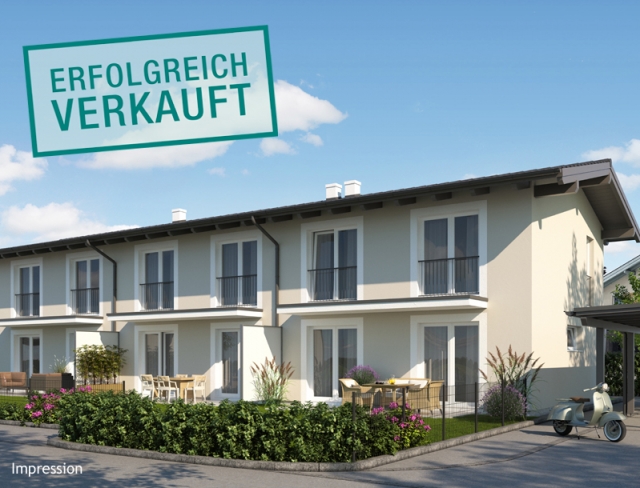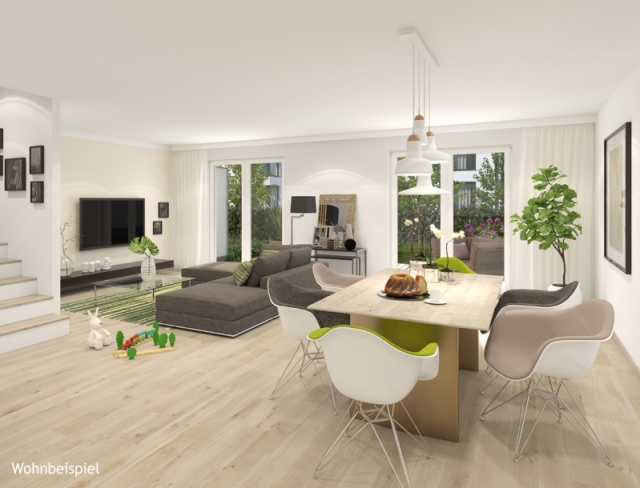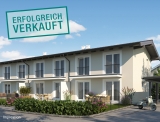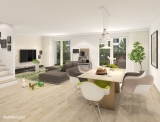Happiness, All Lined Up in a Row
Salzburg-Liefering - Catalog Number: 07786
Project description
- Three beautifully designed, southwest-facing terraced houses with around 93 m² of living space, a large basement and 2 parking spaces with a carport are being created in an attractive residential setting amidst well-kept detached houses.
- There is good infrastructure including a supermarket, kindergarten and school in the immediate vicinity, there are excellent public transport and travel connections and the idyllic Glan stream is only a stone’s throw from here for leisure enjoyment (cycling, walking, jogging, etc.).
- The spacious living/dining area with an integrated kitchen is the convivial heart of the property. Large picture windows flood the innermost areas with light whilst opening the living space out onto the sunny terrace and private garden. Practical storage space in the vestibule and a guest WC complete the ground-floor layout.
- One level higher, a cosy sleeping area with three well-proportioned bedrooms awaits. The bright, modern family bathroom guarantees a good start to the day.
- Superior fixtures and fittings ensure the highest level of comfort, energy-efficient air/water heat pump and underfloor heating, washing machine connection in the basement, housing subsidy possible, HWB 29-34.
An overview of the most important details
- Type
- New property
- Location
- Salzburg-Liefering
Overview of housing units
| Type | Area | Price | |
|---|---|---|---|
| Terraced houses | 93 m² living space 164 m² plot 10 m² terrace |
Sold |
- Three beautifully designed, southwest-facing terraced houses with around 93 m² of living space, a large basement and 2 parking spaces with a carport are being created in an attractive residential setting amidst well-kept detached houses.
- There is good infrastructure including a supermarket, kindergarten and school in the immediate vicinity, there are excellent public transport and travel connections and the idyllic Glan stream is only a stone’s throw from here for leisure enjoyment (cycling, walking, jogging, etc.).
- The spacious living/dining area with an integrated kitchen is the convivial heart of the property. Large picture windows flood the innermost areas with light whilst opening the living space out onto the sunny terrace and private garden. Practical storage space in the vestibule and a guest WC complete the ground-floor layout.
- One level higher, a cosy sleeping area with three well-proportioned bedrooms awaits. The bright, modern family bathroom guarantees a good start to the day.
- Superior fixtures and fittings ensure the highest level of comfort, energy-efficient air/water heat pump and underfloor heating, washing machine connection in the basement, housing subsidy possible, HWB 29-34.
Location description
Liefering – popular central district with a varied selection of shops and leisure activities: shopping in the Europark, cycling in the Saalach floodplains, feeding ducks along the nearby pond or a stroll along the Salzach riverside. Salzburg’s Old Town is only a 10-minute drive away. Motorway access in all directions.
Description of features and fittings
- A high-quality, solid construction with an exterior insulation finishing system ensures a pleasant indoor climate, whilst cutting costs in the long run and ensuring a stable property value.
- Exquisite Multipark oak parquet flooring in the living areas and bedrooms creates an inviting ambience. Matt, 30×60 non-slip ceramic tiles available in white, grey or beige adorn the bathrooms.
- The sleek, modern bathrooms comprise white sanitary features from Laufen Pro, mountings from Kludi and superior ceramic wall tiles available in white, grey or beige (30×60 cm format).
- The stylish ensemble is complemented by elegant white interior doors and low-maintenance uPVC windows with insulation glazing.
- The terrace is fitted with natural grey 40×40 cm screed slabs. Frost-proof water connection.
- Every house has its own air/water heat pump system. The different levels are heated by underfloor heating with separate heating loops.
- 2 parking spaces per house, carport possible if desired
Financing
Payment plan
30 % deposit within 14 days of signing the contract
20 % on completion of building shell (excluding partition walls) and including roof truss (excluding covering and insulation)
20 % on completion of preliminary installations and windows (including glazing)
20% on completion of interior and exterior plaster work
10% prior to handover
Construction work
Commencement of building: September 2017
Completion of building: September 2018
Auxiliary costs for purchase contracts (one-off)
Land transfer tax 3.5 %
Entry into land register fee 1.1 %
Sales contract 1.5 % + VAT + cash expenditures
Commission 3% + VAT
Financing
We are happy to provide professional financial advice, independent of financial institutions.







