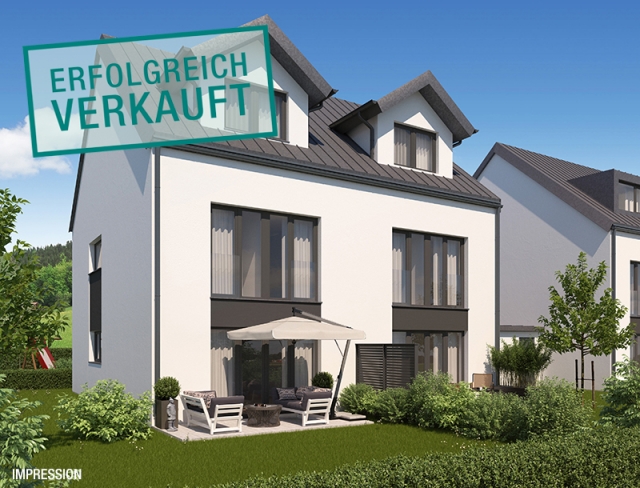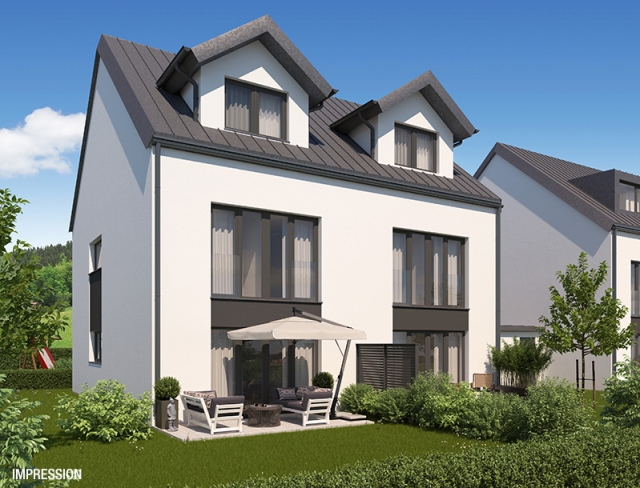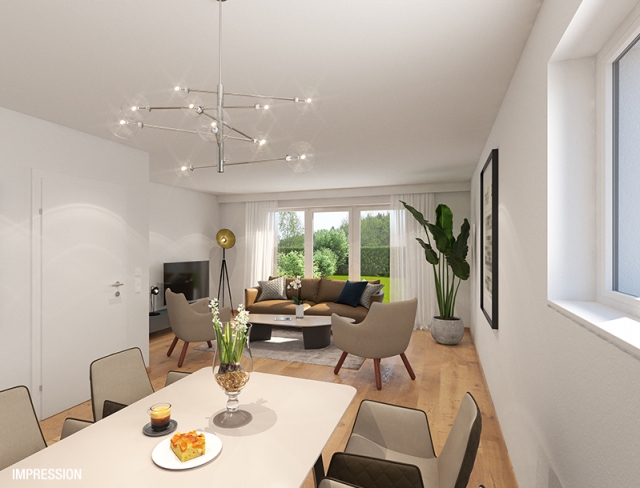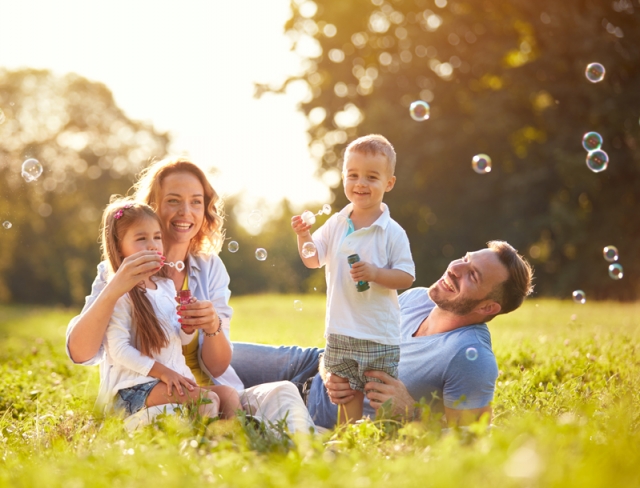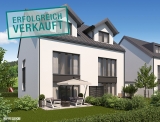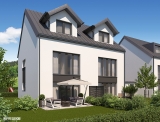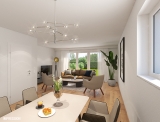Happy Home
Catalog Number: 06704
Sold
Project description
- Modern detached houses with around 90 m² or 126 m² (including converted attic) of useable living space are being created in a tranquil and green setting in Heiligenstatt. The properties include south-facing gardens and two outdoor parking spaces. Carport and 4.51 m² tool shed available for a surcharge.
- The houses nestle amidst luscious meadows and woods in the charming village of Heiligenstatt (municipality of Lengau) with only a sparse scattering of well-kept detached houses in the immediate vicinity. There is excellent infrastructure including shops, doctors’ practices, kindergarten and primary/middle school only 2.5 km/10 minutes’ drive from here in Straßwalchen.
- On the ground floor a spacious living/dining area with an open-plan kitchen sets the stage for quality time with family and friends. The adjoining terrace and garden are ideal for relaxation al fresco. This level also houses a guest WC. The first floor comprises a tranquil master bedroom, two additional rooms and a stylish, light-flooded bathroom with a bathtub and WC. The converted attic option includes large dormer windows that flood the space with light.
- First-class fixtures and fittings promise the highest level of comfort: elegant parquet flooring, high-end bathroom
An overview of the most important details
- Type
- New property
- Location
- Heiligenstatt more info
Overview of housing units
| Type | Area | Price | |
|---|---|---|---|
| Semi-detached houses | approx. 90 m² living space + approx. 9 m² terrace + up to approx. 89 m² garden + 2 outdoor parking spaces |
Sold |
- Modern detached houses with around 90 m² or 126 m² (including converted attic) of useable living space are being created in a tranquil and green setting in Heiligenstatt. The properties include south-facing gardens and two outdoor parking spaces. Carport and 4.51 m² tool shed available for a surcharge.
- The houses nestle amidst luscious meadows and woods in the charming village of Heiligenstatt (municipality of Lengau) with only a sparse scattering of well-kept detached houses in the immediate vicinity. There is excellent infrastructure including shops, doctors’ practices, kindergarten and primary/middle school only 2.5 km/10 minutes’ drive from here in Straßwalchen.
- On the ground floor a spacious living/dining area with an open-plan kitchen sets the stage for quality time with family and friends. The adjoining terrace and garden are ideal for relaxation al fresco. This level also houses a guest WC. The first floor comprises a tranquil master bedroom, two additional rooms and a stylish, light-flooded bathroom with a bathtub and WC. The converted attic option includes large dormer windows that flood the space with light.
- First-class fixtures and fittings promise the highest level of comfort: elegant parquet flooring, high-end bathroom


