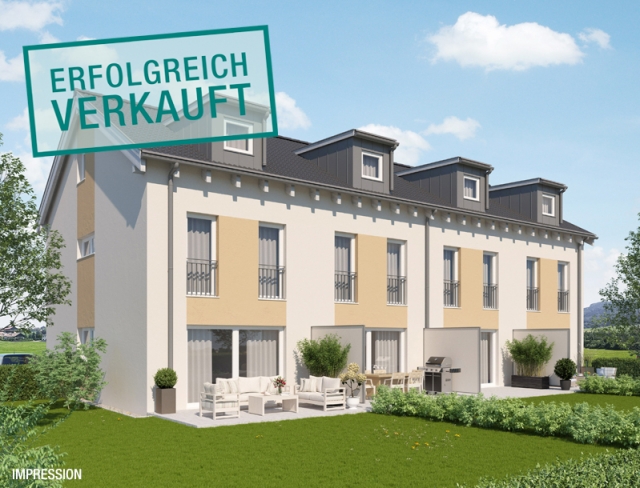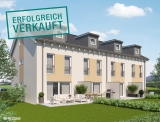Homestory
Hallwang near Salzburg - Catalog Number: 07826
Sold
Project description
- A charming cluster of family-friendly terraced houses is being created in a sunny, suburban setting in the village of Hallwang: attractive design, around 88 m² of useable living space, southwest-facing gardens, large basements, carports and outdoor parking spaces await.
- Located on a slight incline only a few minutes’ walk from the village centre, the houses enjoy beautiful views of the surrounding countryside and mountains beyond. Luscious meadows and fields make the residential complex a sheltered paradise for children. There is excellent infrastructure in the immediate vicinity including a primary school, kindergarten, shops and public transport connections. Salzburg’s central railway station is only a 17-minute ride away with the suburban railway.
- The stylish terraced houses offer well-proportioned layouts that maximise the available space. The ground floor includes open-plan cooking, dining and living zones with large picture windows facing the sunny terrace. The inviting vestibule houses a coat area and guest WC. The first floor comprises three cosy bedrooms and an exquisite bathroom including a WC. On the top floor additional space can be created by adding a versatile studio.
- The superior construction and sustainable air/water heat pump combined with a photovoltaic installation guarantee low running and heating costs.
- HWB 28 – 35, fGEE 0.62 – 0.63
An overview of the most important details
- Type
- New property
- Location
- Hallwang near Salzburg more info
Overview of housing units
| Type | Area | Price | |
|---|---|---|---|
| Terraced houses | approx. 88 to 90 m² living space + terrace + garden |
Sold |
- A charming cluster of family-friendly terraced houses is being created in a sunny, suburban setting in the village of Hallwang: attractive design, around 88 m² of useable living space, southwest-facing gardens, large basements, carports and outdoor parking spaces await.
- Located on a slight incline only a few minutes’ walk from the village centre, the houses enjoy beautiful views of the surrounding countryside and mountains beyond. Luscious meadows and fields make the residential complex a sheltered paradise for children. There is excellent infrastructure in the immediate vicinity including a primary school, kindergarten, shops and public transport connections. Salzburg’s central railway station is only a 17-minute ride away with the suburban railway.
- The stylish terraced houses offer well-proportioned layouts that maximise the available space. The ground floor includes open-plan cooking, dining and living zones with large picture windows facing the sunny terrace. The inviting vestibule houses a coat area and guest WC. The first floor comprises three cosy bedrooms and an exquisite bathroom including a WC. On the top floor additional space can be created by adding a versatile studio.
- The superior construction and sustainable air/water heat pump combined with a photovoltaic installation guarantee low running and heating costs.
- HWB 28 – 35, fGEE 0.62 – 0.63
Description of features and fittings
- A trusted, solid construction guarantees a healthy, natural and energy-saving indoor climate whilst ensuring a stable property value in the long run.
- Oak parquet flooring creates an inviting ambience in the living areas. Low-maintenance uPVC windows and terrace doors with insulation glazing flood the houses with light
- Additional winning features include elegant, white interior doors and a front door with a safety lock
- The sleek, modern bathrooms are fitted with white fixtures and fittings from Laufen Pro and Kludi mountings. The high-end wall and floor tiles measure 60 x 30 cm
- Eco-friendly heating: air/water heat pump combined with a photovoltaic installation, energy-saving underfloor heating in the living areas
- Frost-proof cold water connection on the ground-floor terrace; cable TV



