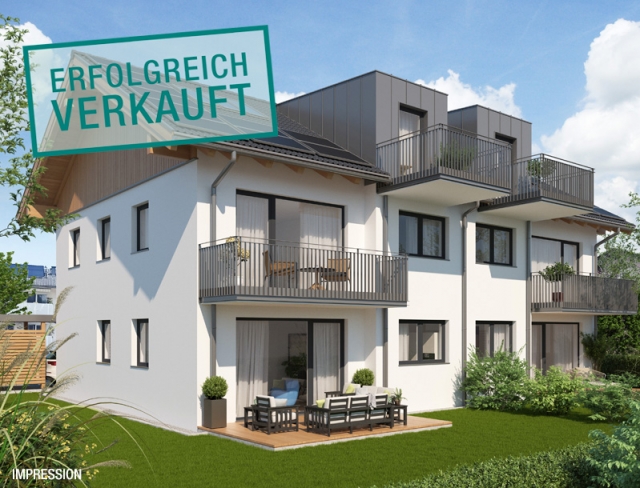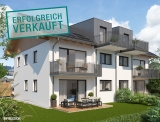Four-leaf Clover
Elixhausen bei Salzburg - Catalog Number: 22245
Sold
Project description
- The exquisitely fitted residential building comprises two “house-in-a-house” maisonettes (one 4-room and one 5-room) as well as two stylish top-floor apartments. The timber cladding and traditional saddle roof of the building is juxtaposed with the sleek, modern look of the balconies and rooftop conversions, resulting in a harmonious overall concept.
- The two approx. 115 m2family apartments exude a house-like character with their own entrances, well-proportioned rooms on two levels as well as a basement room that can be accessed via the entrance area. The light-flooded living/dining spaces are hugged by beautiful sun terraces and sweeping gardens. The upper level comprises a bathroom with a bathtub, master bedroom with a balcony and two additional bedrooms.
- The two charming 63 m2and 68 m2 apartments are situated on the top floor. The open-plan living/dining area with a modern kitchen opens out onto a pretty balcony. The adjacent bedroom is complemented by a bathroom with a shower and WC. The entrance area houses a practical coat niche whilst there is lots of storage space in the generous basement storeroom.
An overview of the most important details
- Type
- New property
- Location
- Elixhausen bei Salzburg more info
Overview of housing units
| Type | Area | Price | |
|---|---|---|---|
| 1-2 room apartments | approx. 63 - 68 m² floorplan + approx. 4.80 m² balcony |
Sold | |
| 4-5 room apartments | approx. 115.67 m² floorplan + terrace + garden |
Sold |
- The exquisitely fitted residential building comprises two “house-in-a-house” maisonettes (one 4-room and one 5-room) as well as two stylish top-floor apartments. The timber cladding and traditional saddle roof of the building is juxtaposed with the sleek, modern look of the balconies and rooftop conversions, resulting in a harmonious overall concept.
- The two approx. 115 m2family apartments exude a house-like character with their own entrances, well-proportioned rooms on two levels as well as a basement room that can be accessed via the entrance area. The light-flooded living/dining spaces are hugged by beautiful sun terraces and sweeping gardens. The upper level comprises a bathroom with a bathtub, master bedroom with a balcony and two additional bedrooms.
- The two charming 63 m2and 68 m2 apartments are situated on the top floor. The open-plan living/dining area with a modern kitchen opens out onto a pretty balcony. The adjacent bedroom is complemented by a bathroom with a shower and WC. The entrance area houses a practical coat niche whilst there is lots of storage space in the generous basement storeroom.



