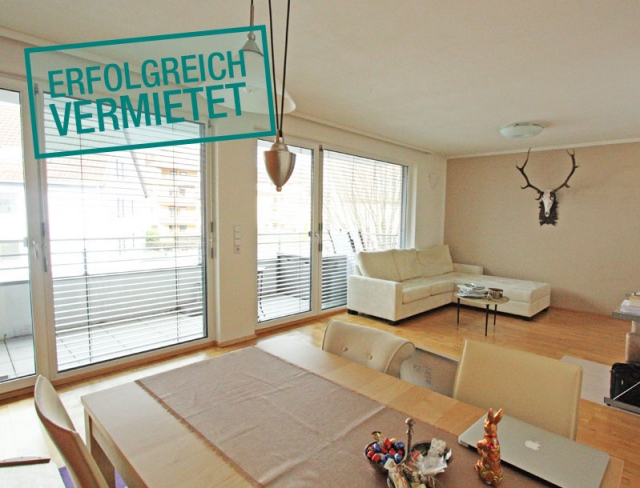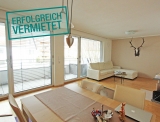Relaxation Retreat
Salzburg-Aigen - Catalog Number: 12275
Rented
Property details
- Immaculate 2-room apartment on the 1st floor: 56.29 m² floorplan plus an 8.61 m² southwest-facing balcony, carport space, only 5 parties in the building
- The property is situated in a tranquil location in the coveted district of Aigen: shops and bus connections within walking distance, picturesque footpaths right on your doorstep and countless recreation activities to choose from on the nearby Gaisberg.
- The stylish apartment is light, airy and bright: the vestibule leads into a generous living area with ample space for a dining table and couch zone. The integrated bespoke kitchen is fully equipped with electronic appliances and a practical storage room. Large glass fronts open out onto the southwest-facing balcony that commands a magnificent view of the local mountains. Sweet dreams are guaranteed in the cosy bedroom. The shower room is tiled in a light hue and there is a separate WC.
- Building constructed in 2006, Canadian maple parquet, underfloor heating throughout (pellets and solar), basement storage compartment, communal laundry room and cycle storage area, cable TV
- Running costs EUR 199 inkl. Heizkosten, HWB 51, fGEE 0,86
An overview of the most important details
- Type
- Rental property
- Location
- Salzburg-Aigen more info
- Area
-
approx. 56.29 m² floorplan
+ ca. 8.61 m² southwest-facing balcony
+ carport parking space
- Price
- € 965,-- inkl. BK/HK und 1 Carportstellplatz
- Commision
-
1 or 2 gross monthly rentals plus 20% VAT.
( Overview of incidental costs )
- Immaculate 2-room apartment on the 1st floor: 56.29 m² floorplan plus an 8.61 m² southwest-facing balcony, carport space, only 5 parties in the building
- The property is situated in a tranquil location in the coveted district of Aigen: shops and bus connections within walking distance, picturesque footpaths right on your doorstep and countless recreation activities to choose from on the nearby Gaisberg.
- The stylish apartment is light, airy and bright: the vestibule leads into a generous living area with ample space for a dining table and couch zone. The integrated bespoke kitchen is fully equipped with electronic appliances and a practical storage room. Large glass fronts open out onto the southwest-facing balcony that commands a magnificent view of the local mountains. Sweet dreams are guaranteed in the cosy bedroom. The shower room is tiled in a light hue and there is a separate WC.
- Building constructed in 2006, Canadian maple parquet, underfloor heating throughout (pellets and solar), basement storage compartment, communal laundry room and cycle storage area, cable TV



