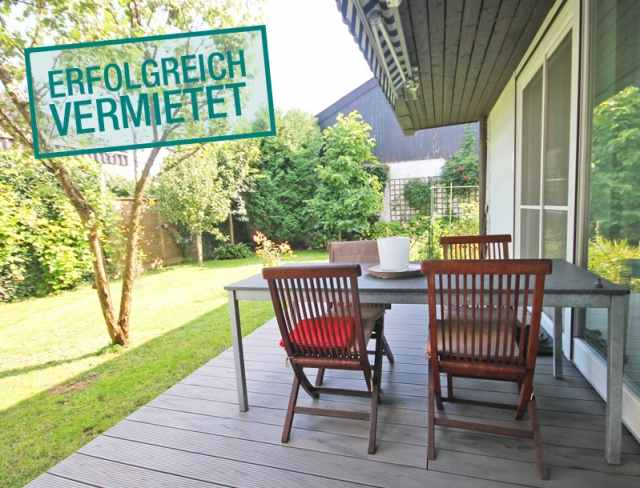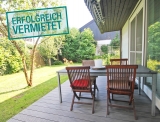Space to Be
Salzburg-Gneis - Catalog Number: 17027
Rented
Property details
- Beautiful, detached house with a 156 m² floorplan plus an approx. 16 m² terrace, 435 m² garden and garage.
- Tranquil location in the district of Gneis with shops just around the corner, ideal bus connections, kindergarten and school in the immediate vicinity, and only a short cycle ride from the city centre via the Almkanal stream.
- Welcome to the ideal family residence! The ground floor comprises a bright entrance area with a guest WC. The adjoining living area is bathed in natural light and equipped with a tiled stove, generous dining space and cosy terrace. The stylish Bulthaup kitchen includes high-end appliances and is flanked by a utility room. A study, bedroom and exquisite bathroom with a window, shower, basin plus floor cabinet, and WC complete the ground-floor layout. The upper level houses two bedrooms and a bathroom with a bathtub and WC. The 111 m² basement comprises an XXL room with fitted cupboards – an ideal guest suite – as well as a versatile second room and an exquisite sauna.
- Building constructed in 1976, immaculate parquet flooring, blinds, underfloor heating, oil heating, canopy
- Running costs EUR 300 inc heating, energy performance certificate pending
An overview of the most important details
- Type
- Rental property
- Location
- Salzburg-Gneis more info
- Area
-
approx. 156 m² floorplan
+ approx. 16 m² terrace
+ approx. 435 m² garden
+ garage
- Price
- EUR 2,500 inc running and heating costs
- Commision
-
1 or 2 gross monthly rentals plus 20% VAT.
( Overview of incidental costs )
- Beautiful, detached house with a 156 m² floorplan plus an approx. 16 m² terrace, 435 m² garden and garage.
- Tranquil location in the district of Gneis with shops just around the corner, ideal bus connections, kindergarten and school in the immediate vicinity, and only a short cycle ride from the city centre via the Almkanal stream.
- Welcome to the ideal family residence! The ground floor comprises a bright entrance area with a guest WC. The adjoining living area is bathed in natural light and equipped with a tiled stove, generous dining space and cosy terrace. The stylish Bulthaup kitchen includes high-end appliances and is flanked by a utility room. A study, bedroom and exquisite bathroom with a window, shower, basin plus floor cabinet, and WC complete the ground-floor layout. The upper level houses two bedrooms and a bathroom with a bathtub and WC. The 111 m² basement comprises an XXL room with fitted cupboards – an ideal guest suite – as well as a versatile second room and an exquisite sauna.
- Building constructed in 1976, immaculate parquet flooring, blinds, underfloor heating, oil heating, canopy



