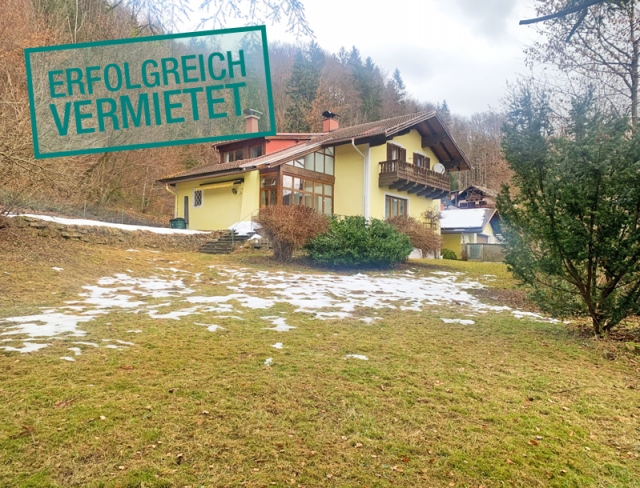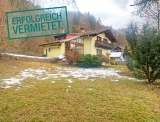Natural Spectacle
Großgmain bei Salzburg - Catalog Number: 17029
Rented
Property details
- Beautiful country house with a family garden and stunning view! The detached house boasts an approx. 200 m² floorplan including a conservatory plus a 1,220 m² garden, balcony and double garage with an adjoining storage room.
- The spacious residence is situated in a tranquil location in the municipality of Großgmain. There are shops, bus connections, a school, etc. in the immediate vicinity and Salzburg is only a 15-minute drive away.
- The inviting entrance area provides ample storage space and leads into a generous living room with a stove. This space is hugged by a sunny conservatory and garden. The DAN kitchen is fully equipped with electronic appliances and the dining room sets the stage for quality time together. A versatile spare room, utility room with a washing machine, a pantry and guest WC complete the ground-floor layout. The first floor houses 2 bedrooms with balcony access, a family-friendly bathroom with a shower, corner bathtub, double basin, window and WC, plus a guest room with its own bathroom. There is an additional WC.
- Building constructed around 1962, in good condition, the basement can also be accessed from the garden.
- Deposit: 3 months’ rent
- Running costs EUR 150 zzgl. Öl-Heizung (ca. EUR 225,00), HWB 218
An overview of the most important details
- Type
- Rental property
- Location
- Großgmain bei Salzburg more info
- Area
-
approx. 200 m² floorplan
+ approx. 1,220 m² garden
+ double garage
- Price
- € 2.425,-- inkl. BK/HK
- Beautiful country house with a family garden and stunning view! The detached house boasts an approx. 200 m² floorplan including a conservatory plus a 1,220 m² garden, balcony and double garage with an adjoining storage room.
- The spacious residence is situated in a tranquil location in the municipality of Großgmain. There are shops, bus connections, a school, etc. in the immediate vicinity and Salzburg is only a 15-minute drive away.
- The inviting entrance area provides ample storage space and leads into a generous living room with a stove. This space is hugged by a sunny conservatory and garden. The DAN kitchen is fully equipped with electronic appliances and the dining room sets the stage for quality time together. A versatile spare room, utility room with a washing machine, a pantry and guest WC complete the ground-floor layout. The first floor houses 2 bedrooms with balcony access, a family-friendly bathroom with a shower, corner bathtub, double basin, window and WC, plus a guest room with its own bathroom. There is an additional WC.
- Building constructed around 1962, in good condition, the basement can also be accessed from the garden.
- Deposit: 3 months’ rent



