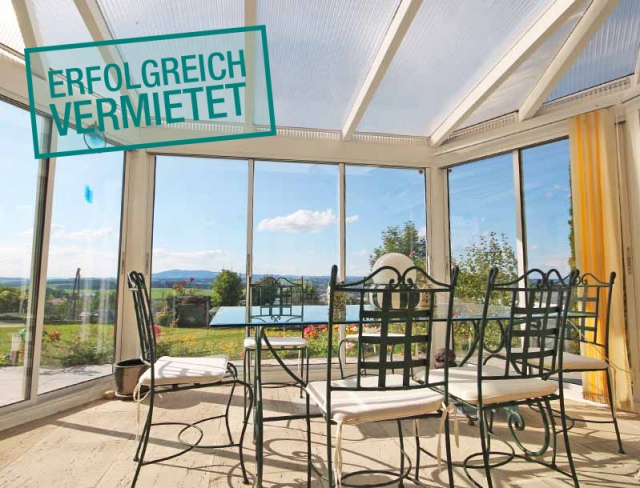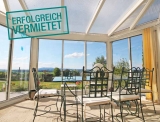Rose Garden
Eugendorf bei Salzburg - Catalog Number: 16013
Rented
Property details
- Distinguished and generous detached house in Eugendorf near Salzburg, approx. 252 m² floorplan plus a beautiful approx. 30 m² terrace, approx. 52 m² granny flat and winter garden, hugged by a stunning garden with a magnificent view and double garage.
- An enchanting ambience awaits! The generous entrance area leads into a light-flooded living room with an adjoining dining area and cosy tiled stove. This space opens onto a terrace and picturesque rose garden. The separate, fully equipped kitchen includes a dining area and leaves nothing to be desired. The ground floor also comprises a granny flat with its own kitchen and bathroom, as well as a guest WC. The first floor includes two bedrooms with a balcony, and a third versatile room. A fresh start to the day is guaranteed in the brand-new bathroom that is bathed in natural light and equipped with a shower, bathtub, mirror cupboard and WC. The top floor boasts a converted space that makes for an ideal study. The approx. 124 m² basement houses a wellness room, utility room and bar.
- Building constructed in 1978, parquet flooring, sun canopy
- Running costs Approx. EUR 120, oil heating. HWB 76, deposit: 3 months' rent
An overview of the most important details
- Type
- Rental property
- Location
- Eugendorf bei Salzburg more info
- Area
-
approx. 252 m² floorplan
+ approx. 30 m² terrace
+ garage
+ garden
- Price
- € 2,520 inc running costs, excl heating costs
- Commision
-
1 or 2 gross monthly rentals plus 20% VAT.
( Overview of incidental costs )
- Distinguished and generous detached house in Eugendorf near Salzburg, approx. 252 m² floorplan plus a beautiful approx. 30 m² terrace, approx. 52 m² granny flat and winter garden, hugged by a stunning garden with a magnificent view and double garage.
- An enchanting ambience awaits! The generous entrance area leads into a light-flooded living room with an adjoining dining area and cosy tiled stove. This space opens onto a terrace and picturesque rose garden. The separate, fully equipped kitchen includes a dining area and leaves nothing to be desired. The ground floor also comprises a granny flat with its own kitchen and bathroom, as well as a guest WC. The first floor includes two bedrooms with a balcony, and a third versatile room. A fresh start to the day is guaranteed in the brand-new bathroom that is bathed in natural light and equipped with a shower, bathtub, mirror cupboard and WC. The top floor boasts a converted space that makes for an ideal study. The approx. 124 m² basement houses a wellness room, utility room and bar.
- Building constructed in 1978, parquet flooring, sun canopy



