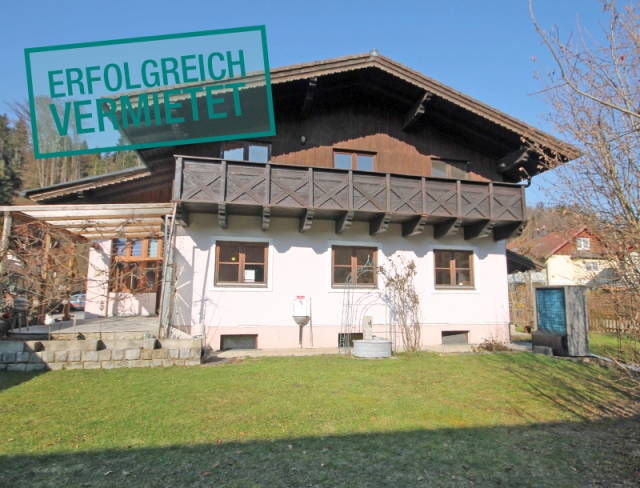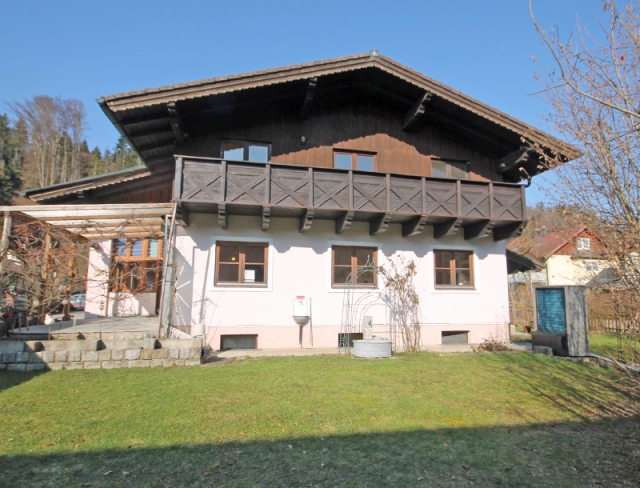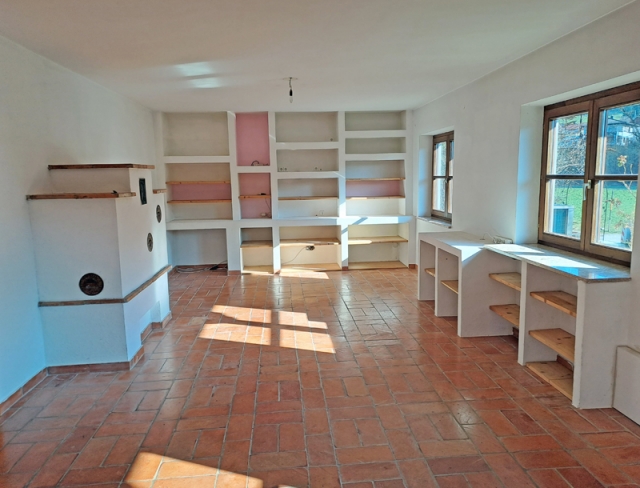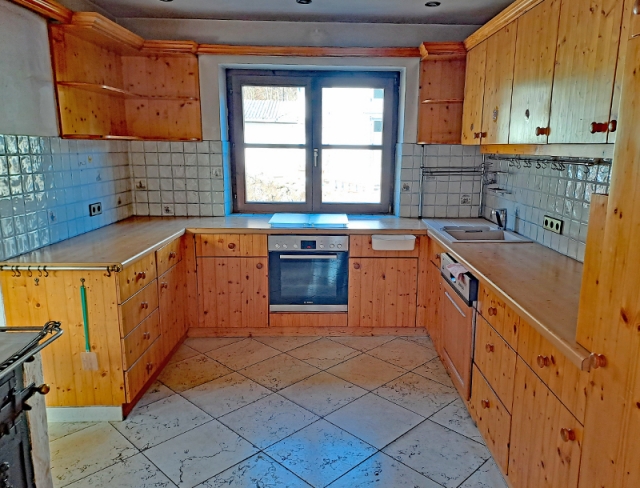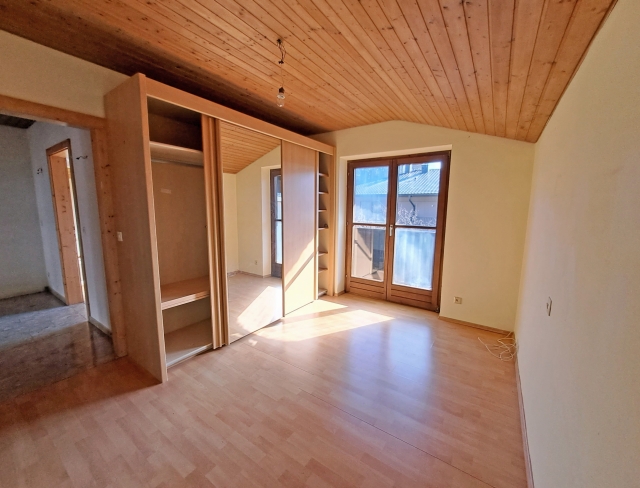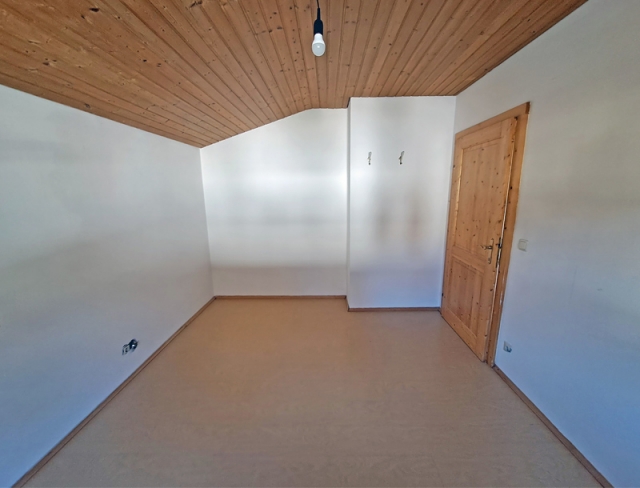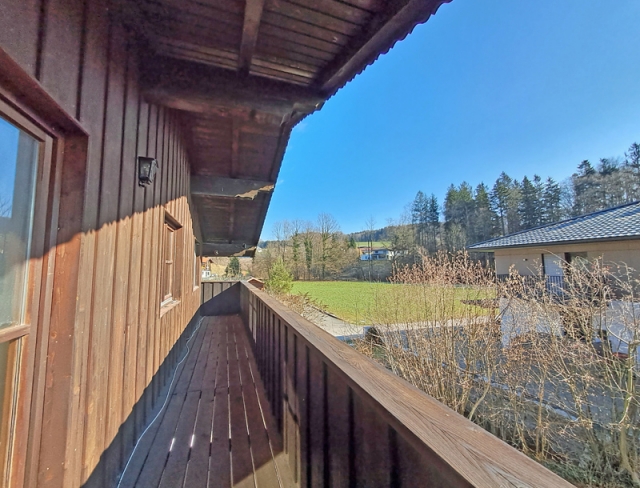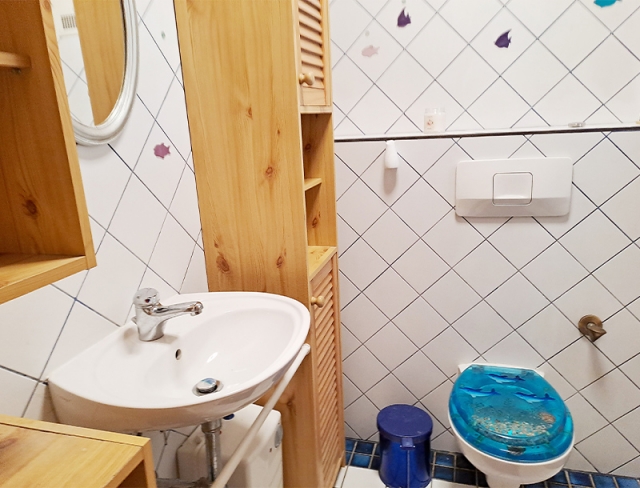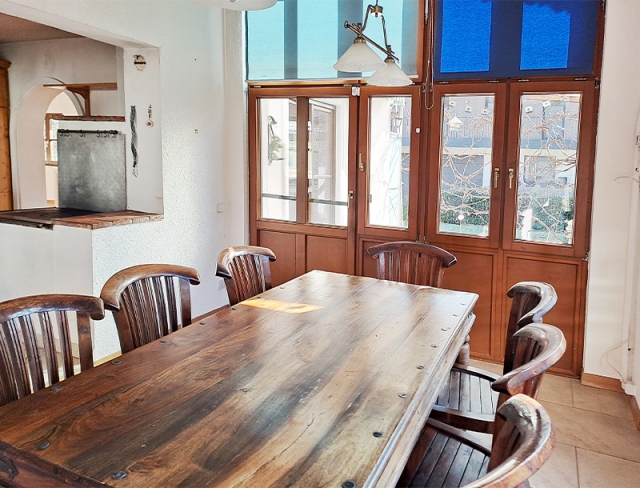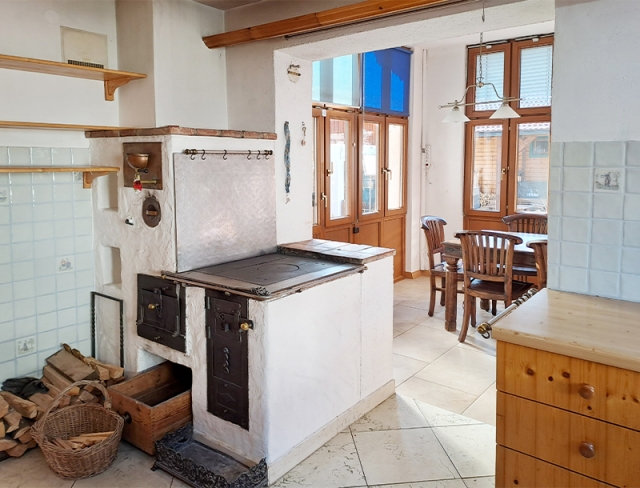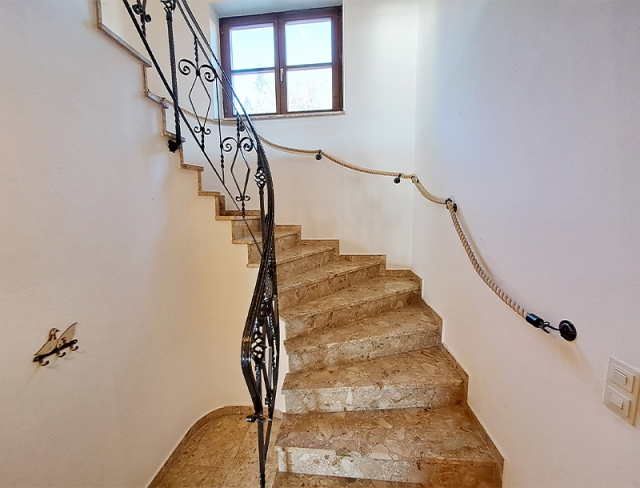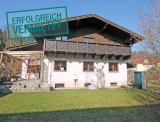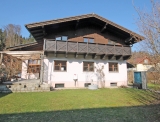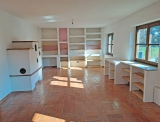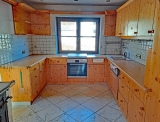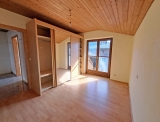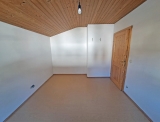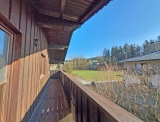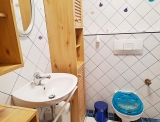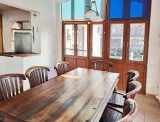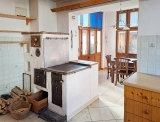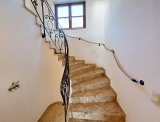Burbling Brook
Hallwang bei Salzburg - Catalog Number: 15057
Rented
Property details
- Pleasurable living awaits in this solid detached house with an approx. 142 m² floorplan, winter garden and adjoining 18 m² terrace, south-facing garden, 2 single garages and additional outdoor parking.
- The property nestles in a tranquil, sunny and wonderfully green location on a cul-de-sac near an idyllic stream in Hallwang/Tiefenbach.
- The entrance area houses practical fitted cupboards and a guest WC. The large, light-filled living room boasts beautiful terra cotta flooring and a tiled stove. The handsome kitchen is fully equipped with electronic appliances and a rustic wood-burning stove, which can also be used for cooking. An adjoining winter garden completes the layout on this level. The first floor comprises a master bedroom with a dressing room, two additional rooms and a spacious bathroom with a window, double basin with a floor cabinet, bathtub, shower and WC. The approx. 50 m² basement provides ample storage space and a washing machine connection.
- Building constructed in 1985, air-source heat pump, underfloor heating, cable TV, wood windows, laundry/drying room and cycle storage area.
- Running costs Monthly instalment of EUR 358 inc municipal tax and heating, energy performance certificate pending
An overview of the most important details
- Type
- Rental property
- Location
- Hallwang bei Salzburg more info
- Area
-
approx. 142 m² floorplan
+ approx. 18 m² terrace
+ garden - Price
- € 2,058 inc running and heating costs
- Commision
-
1 or 2 gross monthly rentals plus 20% VAT.
( Overview of incidental costs )
- Pleasurable living awaits in this solid detached house with an approx. 142 m² floorplan, winter garden and adjoining 18 m² terrace, south-facing garden, 2 single garages and additional outdoor parking.
- The property nestles in a tranquil, sunny and wonderfully green location on a cul-de-sac near an idyllic stream in Hallwang/Tiefenbach.
- The entrance area houses practical fitted cupboards and a guest WC. The large, light-filled living room boasts beautiful terra cotta flooring and a tiled stove. The handsome kitchen is fully equipped with electronic appliances and a rustic wood-burning stove, which can also be used for cooking. An adjoining winter garden completes the layout on this level. The first floor comprises a master bedroom with a dressing room, two additional rooms and a spacious bathroom with a window, double basin with a floor cabinet, bathtub, shower and WC. The approx. 50 m² basement provides ample storage space and a washing machine connection.
- Building constructed in 1985, air-source heat pump, underfloor heating, cable TV, wood windows, laundry/drying room and cycle storage area.


