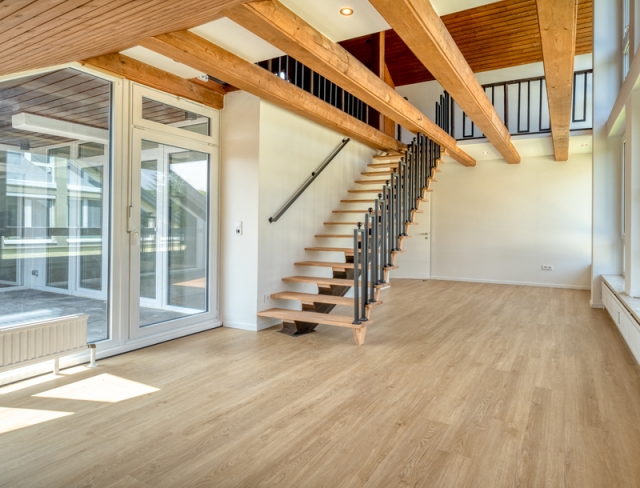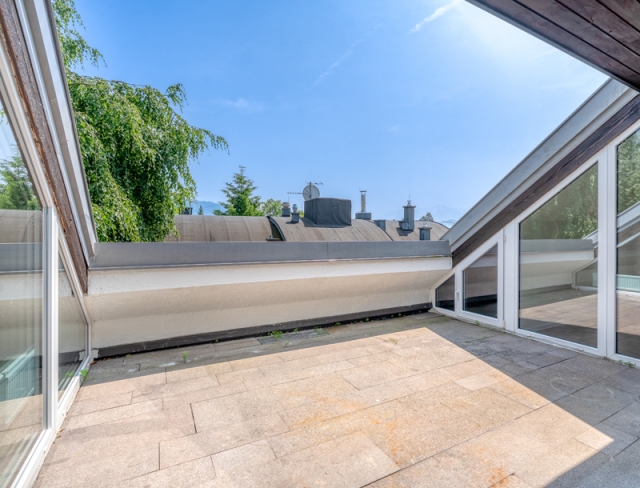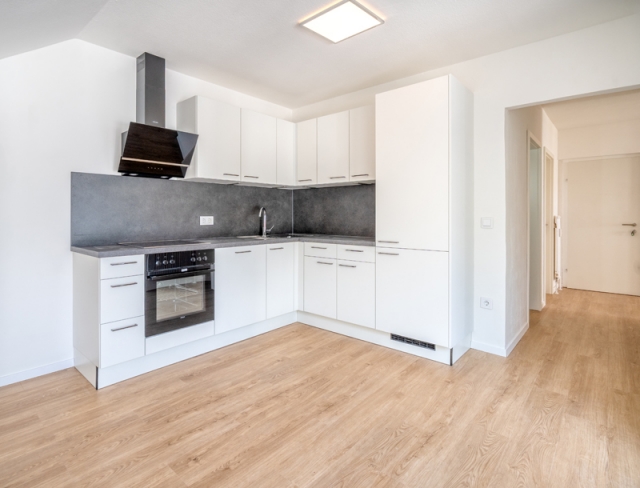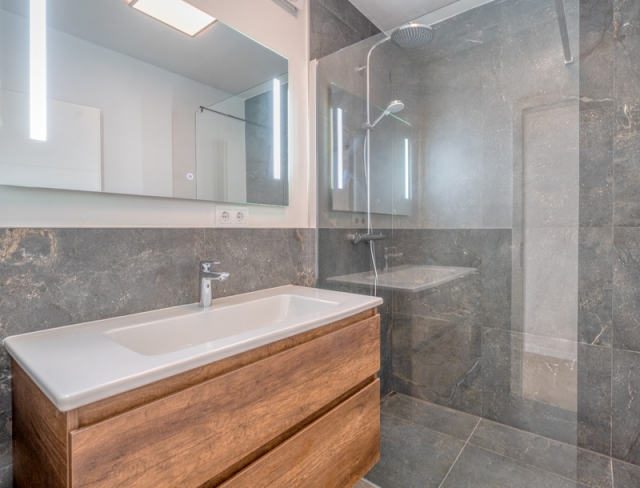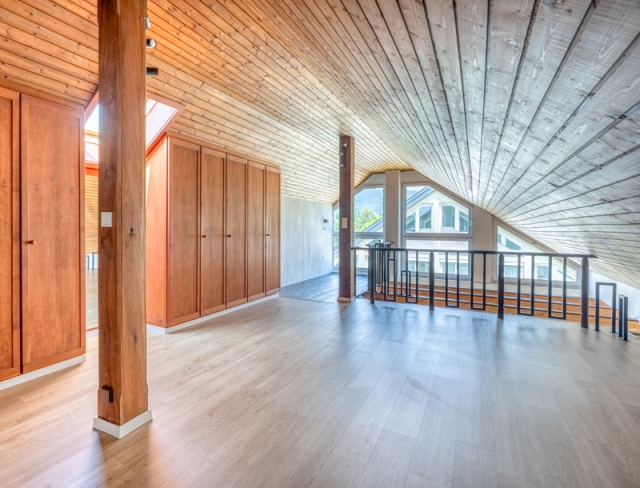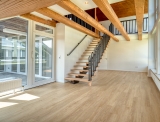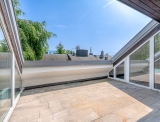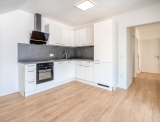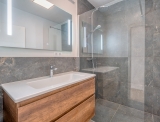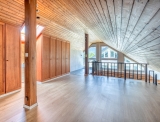Loft Love!
Salzburg-Aigen - Catalog Number: 13370
Property details
- This beautifully renovated loft apartment is located in a fantastic city setting on the Salzachkai in Aigen. Spread across two levels, it offers approx. 120 m² of living space, with three rooms and a cosy southeast-facing rooftop terrace on the third floor (no lift).
- The Old Town is just a short cycle away, and the nearest bus stop is within easy walking distance. Daily essentials are close at hand, and the Aigner Park offers a wide range of leisure and sporting opportunities.
- The modern gallery-style apartment combines generous space with contemporary design across two floors. The highlight is the bright, open-plan living area on the first level, which opens directly onto a private, secluded terrace—ideal for relaxing outdoors. The separate, fully equipped kitchen also has access to the terrace and leaves nothing to be desired. This floor also features a stylish dining area, two versatile rooms, a separate WC, and a luxurious bathroom with a designer basin, vanity unit, and walk-in shower. Upstairs, a spacious and sunny sleeping and lounge area awaits, complete with built-in wardrobes and a main bathroom with a corner bathtub, basin, and WC.
- Built in 1972. Features include parquet flooring, extra-large picture windows, a garage parking space, and cable TV.
- Running costs EUR 405 inc heating costs. HWB 86
An overview of the most important details
- Type
- Rental property
- Location
- Salzburg-Aigen more info
- Area
-
approx. 120 m² floorplan
+ terrace - Price
- € 3,000 inc running and heating costs
- This beautifully renovated loft apartment is located in a fantastic city setting on the Salzachkai in Aigen. Spread across two levels, it offers approx. 120 m² of living space, with three rooms and a cosy southeast-facing rooftop terrace on the third floor (no lift).
- The Old Town is just a short cycle away, and the nearest bus stop is within easy walking distance. Daily essentials are close at hand, and the Aigner Park offers a wide range of leisure and sporting opportunities.
- The modern gallery-style apartment combines generous space with contemporary design across two floors. The highlight is the bright, open-plan living area on the first level, which opens directly onto a private, secluded terrace—ideal for relaxing outdoors. The separate, fully equipped kitchen also has access to the terrace and leaves nothing to be desired. This floor also features a stylish dining area, two versatile rooms, a separate WC, and a luxurious bathroom with a designer basin, vanity unit, and walk-in shower. Upstairs, a spacious and sunny sleeping and lounge area awaits, complete with built-in wardrobes and a main bathroom with a corner bathtub, basin, and WC.
- Built in 1972. Features include parquet flooring, extra-large picture windows, a garage parking space, and cable TV.


