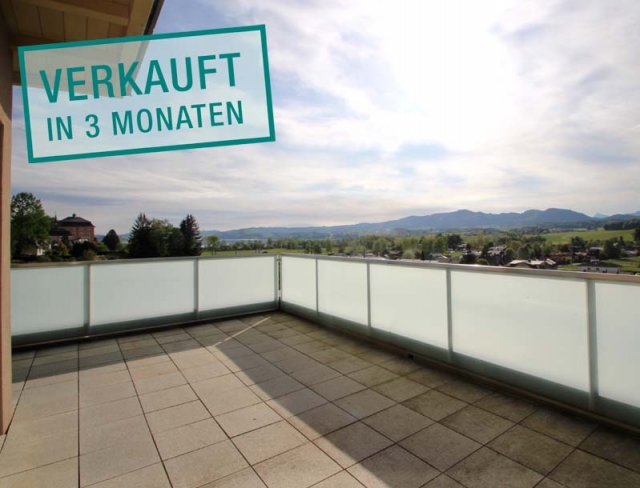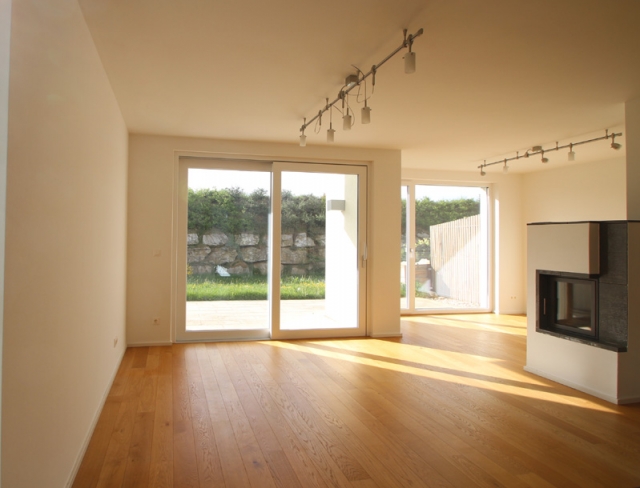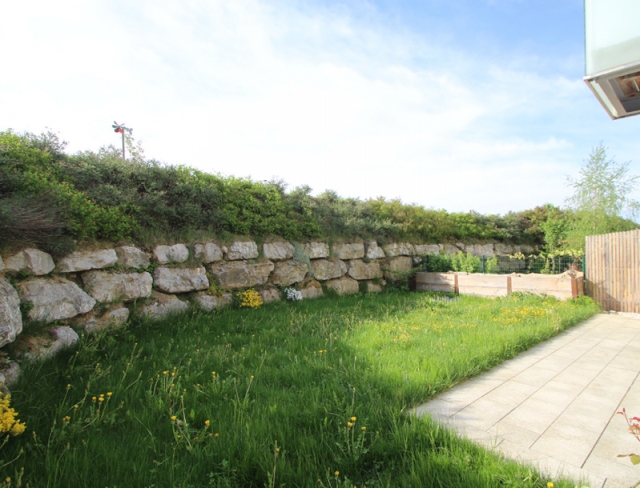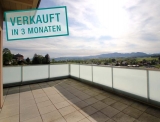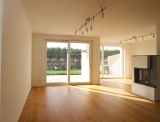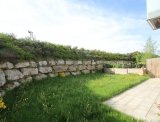Lakeside Designer Retreat
Seekirchen am Wallersee - Catalog Number: 06694
Sold
Property details
- Exclusive semi-detached house near the lake, 206 m² plot, 113 m² of useable living space, 17 m² terrace and 31 m² rooftop terrace, large basement, 2 carport spaces, HWB 35
- Magnificent location in the coveted town of Seekirchen, the magnificent Wallersee lake and town centre with superb infrastructure and excellent schools are within walking distance.
- The trendy and wonderfully bright layout offers space and privacy: the airy ground floor includes an impressive open-plan living/dining area with a designer stove and exquisite kitchen that is fully equipped with brand appliances and stone worktops. A glass front onto the large garden floods the innermost areas with light. Practical feature: guest WC in the entrance area. The first floor comprises three comfortable bedrooms – one of which enjoys a balcony. The bathroom is equipped with a bathtub, shower, WC, double basin and window. The splendid top-floor studio and 31 m² sun terrace reveal a breathtaking mountain/lake panorama. The basement offers ample storage space.
- Superb fixtures and fittings: exquisite parquet/tiled flooring, designer features, underfloor heating, etc.
- Running costs: EUR 57 council tax + approx. EUR 50 gas heating, hot water + EUR 65 maintenance
An overview of the most important details
- Type
- Semi-detached house
- Location
- Seekirchen am Wallersee more info
- Area
-
approx. 113 m² living space
+ approx. 206 m² plot
+ approx. 31 m² rooftop terrace
- Price
- € 575.000,--
- Commision
-
3% zzgl. 20% USt.
( Overview of incidental costs )
- Exclusive semi-detached house near the lake, 206 m² plot, 113 m² of useable living space, 17 m² terrace and 31 m² rooftop terrace, large basement, 2 carport spaces, HWB 35
- Magnificent location in the coveted town of Seekirchen, the magnificent Wallersee lake and town centre with superb infrastructure and excellent schools are within walking distance.
- The trendy and wonderfully bright layout offers space and privacy: the airy ground floor includes an impressive open-plan living/dining area with a designer stove and exquisite kitchen that is fully equipped with brand appliances and stone worktops. A glass front onto the large garden floods the innermost areas with light. Practical feature: guest WC in the entrance area. The first floor comprises three comfortable bedrooms – one of which enjoys a balcony. The bathroom is equipped with a bathtub, shower, WC, double basin and window. The splendid top-floor studio and 31 m² sun terrace reveal a breathtaking mountain/lake panorama. The basement offers ample storage space.
- Superb fixtures and fittings: exquisite parquet/tiled flooring, designer features, underfloor heating, etc.
- Running costs: EUR 57 council tax + approx. EUR 50 gas heating, hot water + EUR 65 maintenance


