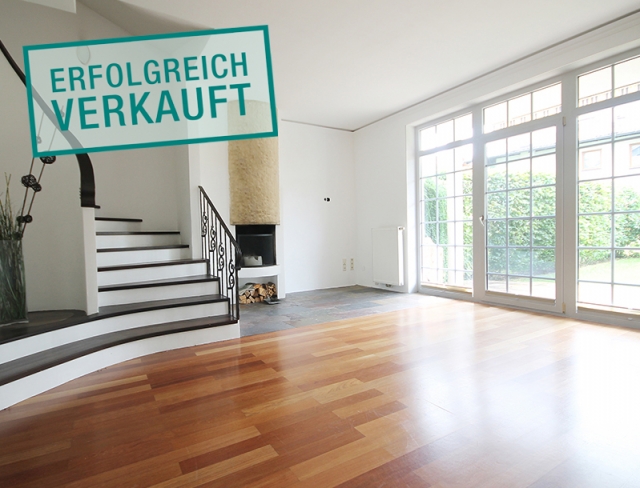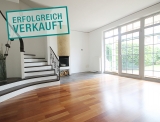With Style and Class
Großgmain near Salzburg - Catalog Number: 06712
Sold
Property details
- Elegant semi-detached house with approx. 122 m² of useable living space plus a terrace and balcony on a 166 m² plot, large basement, 2 carport spaces, ideal southwest-facing orientation
- Wonderfully tranquil and sunny location on a cul-de-sac in Großgmain with shops, kindergarten and school in the village, good bus connections, only a 10-minute drive to Salzburg and just a few minutes from Wals.
- An extraordinary ceiling height of 2.8 metres floods the residence with a wonderfully airy ambience. The inviting reception with a guest WC leads into the living/dining area that includes a high-end, country-style FM kitchen. This space boasts an eye-catching open fireplace and glass front that faces onto the terrace and sunny garden. The first floor comprises a spacious bedroom with a balcony that reveals a panoramic mountain view. This is complemented by a tranquil spare room and bathroom with a window, double basin and shower. The top floor boasts a studio with charming circle-top windows and a shower room.
- First occupancy in 2001, house in good condition: parquet/laminate/Brazilian slate flooring, BUS system with atmospheric light effects, video intercom, canopy
- Running costs EUR 279 inkl. Gaszentralhzg. und öffentl. Abgaben, Winterpauschale EUR 130. HWB 84
An overview of the most important details
- Type
- Semi-detached house
- Location
- Großgmain near Salzburg more info
- Area
-
approx. 122 m² living space
approx. 166 m² plot
+ 2 carport spaces
- Price
- € 575.000,--
- Commision
-
3% zzgl. 20% USt.
( Overview of incidental costs )
- Elegant semi-detached house with approx. 122 m² of useable living space plus a terrace and balcony on a 166 m² plot, large basement, 2 carport spaces, ideal southwest-facing orientation
- Wonderfully tranquil and sunny location on a cul-de-sac in Großgmain with shops, kindergarten and school in the village, good bus connections, only a 10-minute drive to Salzburg and just a few minutes from Wals.
- An extraordinary ceiling height of 2.8 metres floods the residence with a wonderfully airy ambience. The inviting reception with a guest WC leads into the living/dining area that includes a high-end, country-style FM kitchen. This space boasts an eye-catching open fireplace and glass front that faces onto the terrace and sunny garden. The first floor comprises a spacious bedroom with a balcony that reveals a panoramic mountain view. This is complemented by a tranquil spare room and bathroom with a window, double basin and shower. The top floor boasts a studio with charming circle-top windows and a shower room.
- First occupancy in 2001, house in good condition: parquet/laminate/Brazilian slate flooring, BUS system with atmospheric light effects, video intercom, canopy



