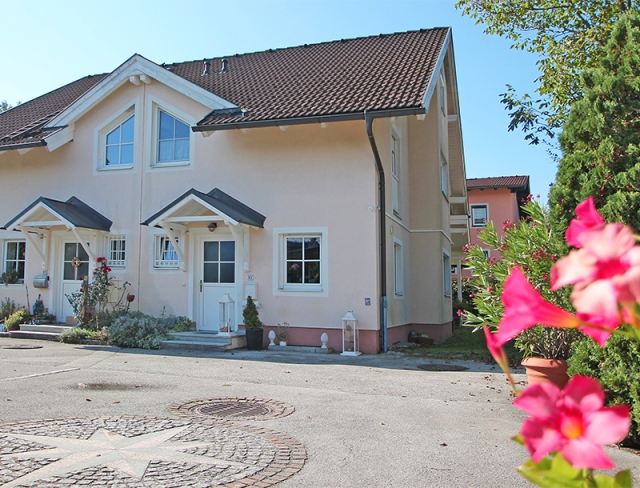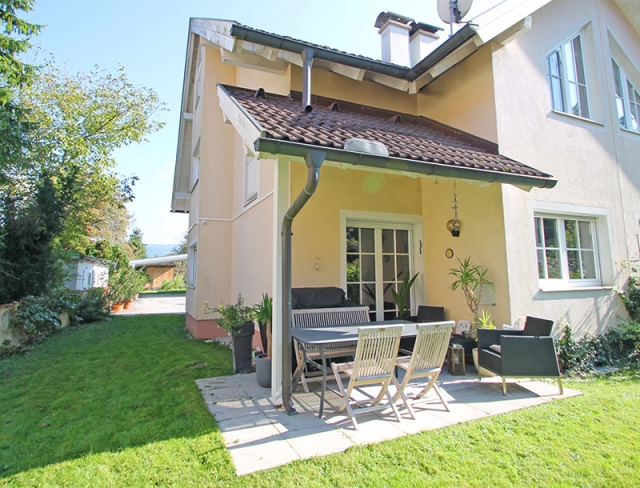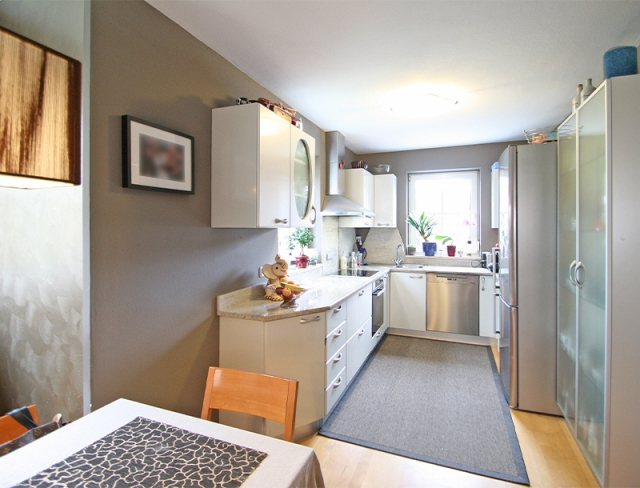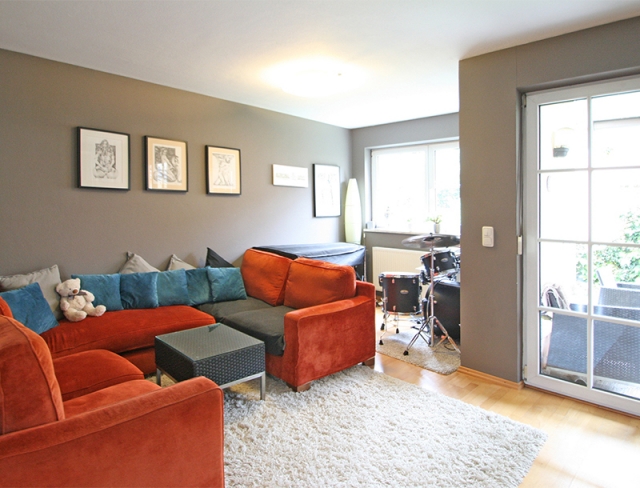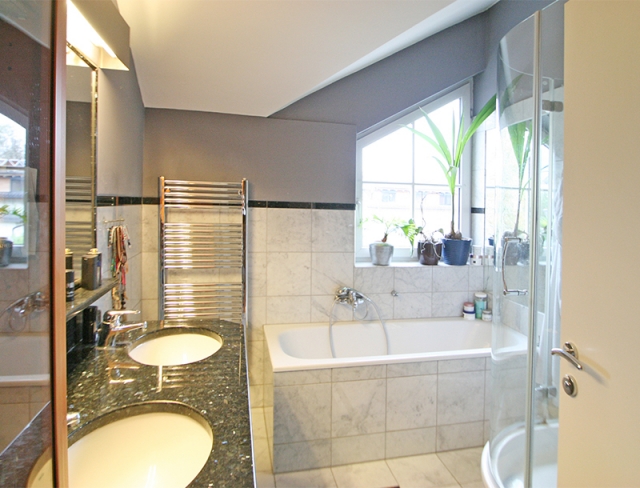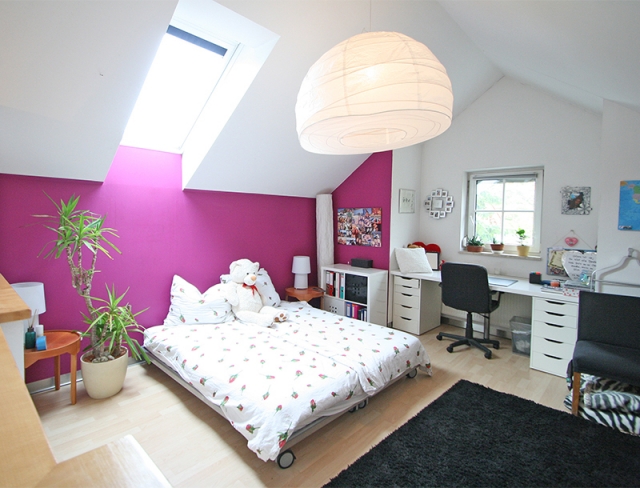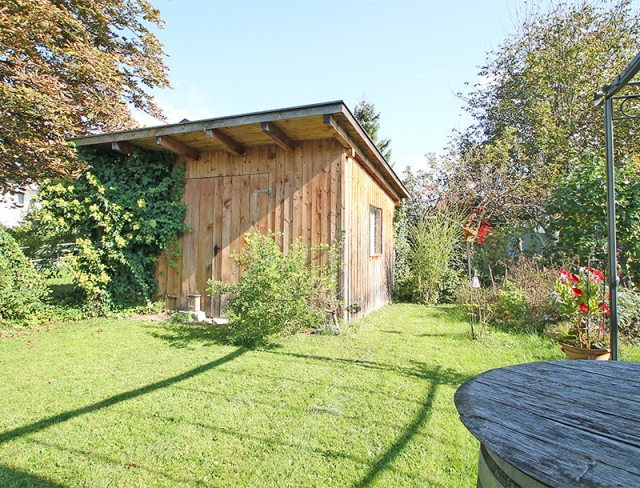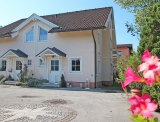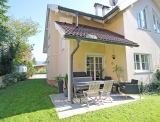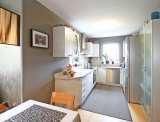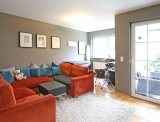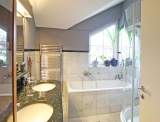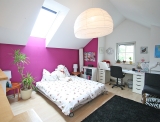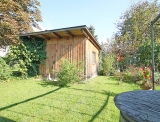Coming Home
Rif bei Salzburg - Catalog Number: 06715
Property details
- Charming, semi-detached house ideal for a family with 120 m² of useable living space incl an attic, large basement with a washing machine connection, double carport and garden shed, approx. 360 m² plot.
- Tranquil location at the end of a cul-de-sac in the coveted district of Rif! The property is a stone’s throw from the Königseeache and there is good infrastructure: supermarket, bakery and school within walking distance and both Salzburg and Hallein are quickly accessible.
- Home sweet home! The beautiful, open-plan living area with a flue, for the installation of a wood-burner, offers ample space for a lounge and dining space at the window. The integrated kitchen is immaculate and well-equipped. A guest WC completes the ground-floor layout. The cosy terrace and garden enjoy sunshine from noon until evening. The upper level houses three bedrooms with French balconies and ceiling heights of up the 4 metres, as well as a bathroom with a bathtub, shower, double vanity unit and WC. A wonderfully versatile top floor completes the attractive ensemble.
- First occupancy in 1998. Parquet flooring, practical fitted features, cable TV, gas heating with radiators, roller blinds.
- Running costs ca. EUR 190,- inkl. HK, HWB 98 fGEE 1,22
An overview of the most important details
- Type
- Doppel- / Reihenhäuser
- Location
- Rif bei Salzburg more info
- Area
-
~approx. 120 m² useable space
+ approx. 360 m² plot
+ approx. 10 m² terrace
- Price
- € 869.000,-
- Commision
-
3% zzgl. 20% USt.
( Overview of incidental costs )
- Charming, semi-detached house ideal for a family with 120 m² of useable living space incl an attic, large basement with a washing machine connection, double carport and garden shed, approx. 360 m² plot.
- Tranquil location at the end of a cul-de-sac in the coveted district of Rif! The property is a stone’s throw from the Königseeache and there is good infrastructure: supermarket, bakery and school within walking distance and both Salzburg and Hallein are quickly accessible.
- Home sweet home! The beautiful, open-plan living area with a flue, for the installation of a wood-burner, offers ample space for a lounge and dining space at the window. The integrated kitchen is immaculate and well-equipped. A guest WC completes the ground-floor layout. The cosy terrace and garden enjoy sunshine from noon until evening. The upper level houses three bedrooms with French balconies and ceiling heights of up the 4 metres, as well as a bathroom with a bathtub, shower, double vanity unit and WC. A wonderfully versatile top floor completes the attractive ensemble.
- First occupancy in 1998. Parquet flooring, practical fitted features, cable TV, gas heating with radiators, roller blinds.


