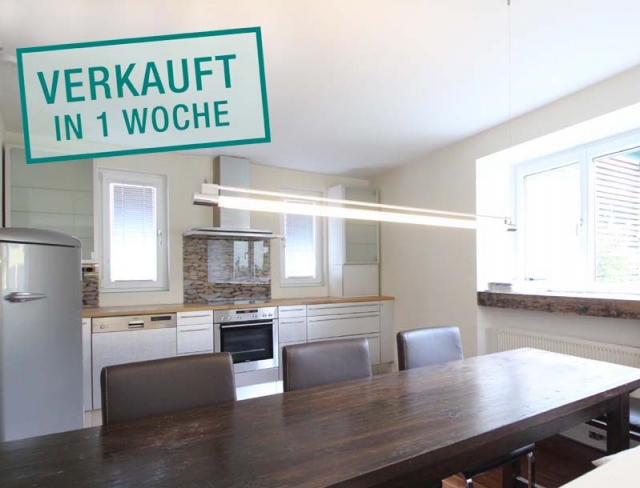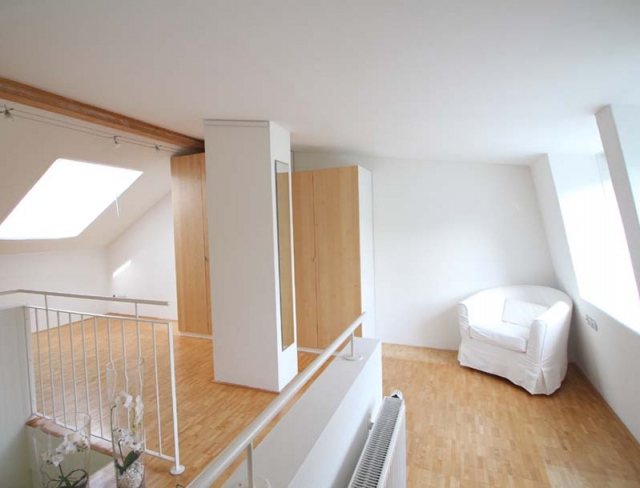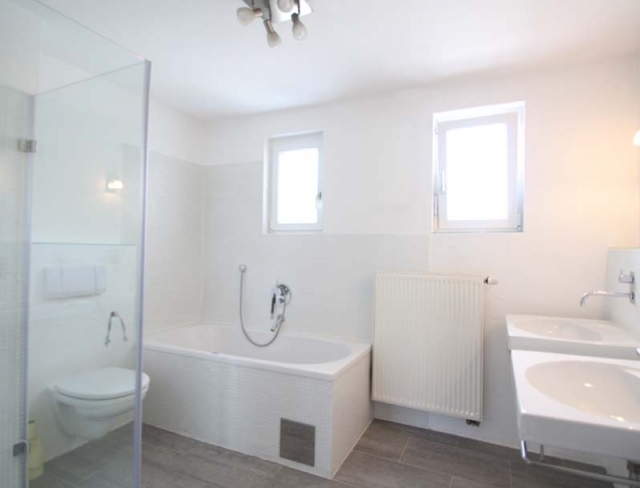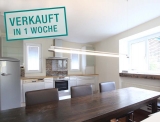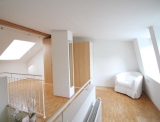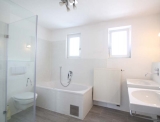Heart in the Right Place!
Salzburg-Gneis - Catalog Number: 07807
Sold
Property details
- Top Gneis location: charming, beautifully kept corner terraced house with around 114 m² of useable living space on a 264 m² plot, basement, double carport
- Splendid, wonderfully central location with excellent infrastructure: shops, bus connections, etc. within walking distance and only a stone’s throw from a nature reserve and the Almkanal stream. Ideal for recreation enjoyment, Leopoldskron pond is just around the corner.
- Your new family home with a wonderfully relaxed ambience: the open-plan living/dining room including a cleverly integrated dining area is perfect for quality time with family and friends. The immaculate FM kitchen is equipped with Siemens appliances. The sunny garden boasts intricate details. The first floor houses three large bedrooms and a modern bathroom with a window, bathtub, shower, double basin and WC. Highlight: the stunning, light-flooded top-floor studio boasting a beautiful view of the Untersberg. The basement comprises storage space and a utility room.
- Building constructed in 1999 and in excellent condition; parquet flooring, blinds – some motorized, stone terrace, sat TV
- Running costs approx. EUR 80 council tax plus around EUR 180 for gas heating, hot water and electricity, HWB 79
An overview of the most important details
- Type
- Terraced house
- Location
- Salzburg-Gneis more info
- Area
-
114 m² living space
+ 264 m² plot - Price
- € 670.000,--
- Commision
-
3% zzgl. 20% USt.
( Overview of incidental costs )
- Top Gneis location: charming, beautifully kept corner terraced house with around 114 m² of useable living space on a 264 m² plot, basement, double carport
- Splendid, wonderfully central location with excellent infrastructure: shops, bus connections, etc. within walking distance and only a stone’s throw from a nature reserve and the Almkanal stream. Ideal for recreation enjoyment, Leopoldskron pond is just around the corner.
- Your new family home with a wonderfully relaxed ambience: the open-plan living/dining room including a cleverly integrated dining area is perfect for quality time with family and friends. The immaculate FM kitchen is equipped with Siemens appliances. The sunny garden boasts intricate details. The first floor houses three large bedrooms and a modern bathroom with a window, bathtub, shower, double basin and WC. Highlight: the stunning, light-flooded top-floor studio boasting a beautiful view of the Untersberg. The basement comprises storage space and a utility room.
- Building constructed in 1999 and in excellent condition; parquet flooring, blinds – some motorized, stone terrace, sat TV


