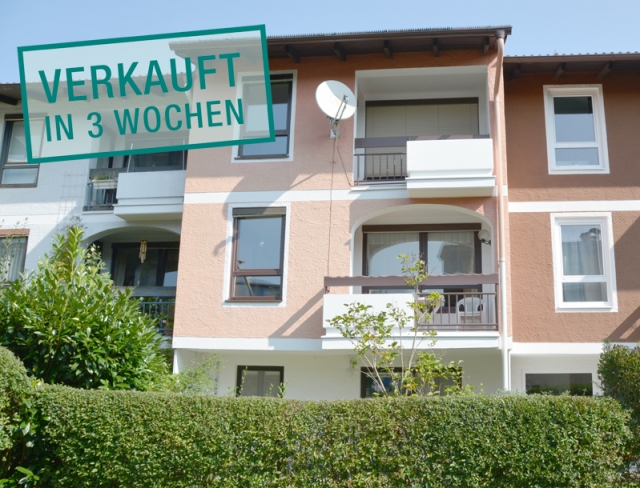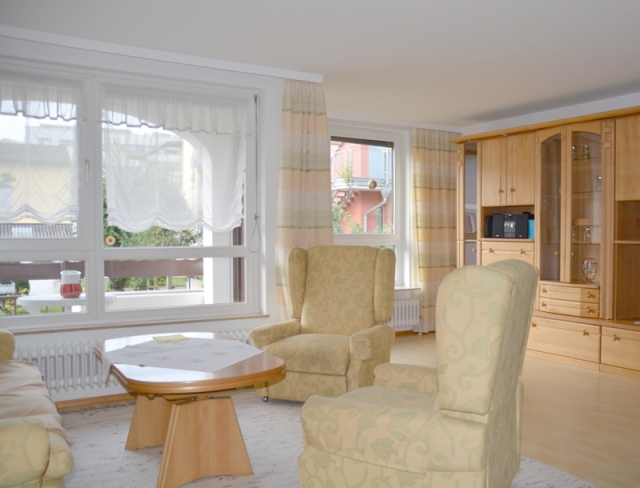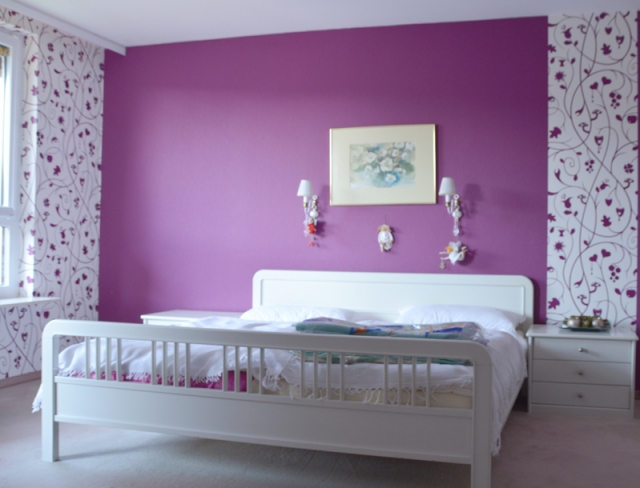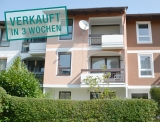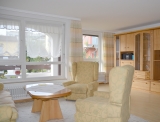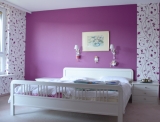Happy End!
Salzburg-Maxglan - Catalog Number: 07794
Sold
Property details
- Charming 4-5-room terraced house with around 127 m² of useable living space on a 112 m² plot, approx. 30 m² basement, ideal south-facing orientation, carport
- Wonderfully central yet tranquil location in the district of Maxglan with superb infrastructure at your fingertips: bus connections and shops within walking distance. A convenient cycle path leads straight into the Old Town.
- An inviting family home awaits! At its heart is a delightful living/dining area with a cosy lounge area boasting a tiled stove and large picture windows onto the balcony. This space is flanked by a well-kept kitchen and practical storage room. The top floor is a wonderfully private area comprising two balconies, 2 bedrooms (one on 20 m² which could be split into two rooms if desired) and a bathroom with a bathtub, shower and separate WC. The ground floor houses an additional shower room, guest WC and versatile spare room that opens out onto the sunny terrace and low-maintenance garden.
- Building constructed in 1980, windows and heating renovated in 2000
- Running costs approx. EUR 156 inc gas heating, HWB 167
An overview of the most important details
- Type
- Terraced house
- Location
- Salzburg-Maxglan more info
- Area
- approx. 127 m² living space
- Price
- € 449.000,--
- Commision
-
3% zzgl. 20% USt.
( Overview of incidental costs )
- Charming 4-5-room terraced house with around 127 m² of useable living space on a 112 m² plot, approx. 30 m² basement, ideal south-facing orientation, carport
- Wonderfully central yet tranquil location in the district of Maxglan with superb infrastructure at your fingertips: bus connections and shops within walking distance. A convenient cycle path leads straight into the Old Town.
- An inviting family home awaits! At its heart is a delightful living/dining area with a cosy lounge area boasting a tiled stove and large picture windows onto the balcony. This space is flanked by a well-kept kitchen and practical storage room. The top floor is a wonderfully private area comprising two balconies, 2 bedrooms (one on 20 m² which could be split into two rooms if desired) and a bathroom with a bathtub, shower and separate WC. The ground floor houses an additional shower room, guest WC and versatile spare room that opens out onto the sunny terrace and low-maintenance garden.
- Building constructed in 1980, windows and heating renovated in 2000


