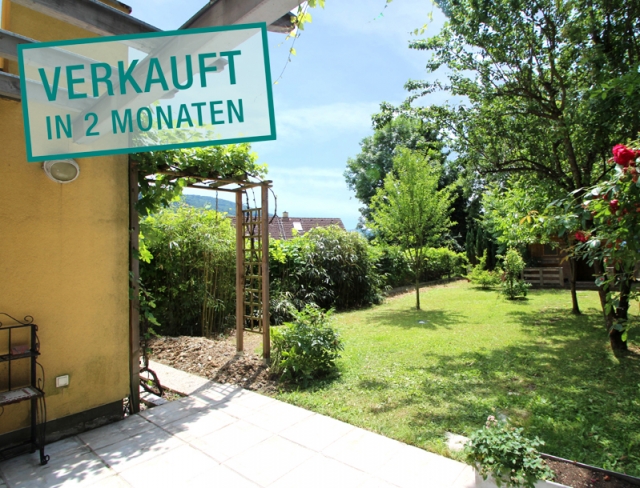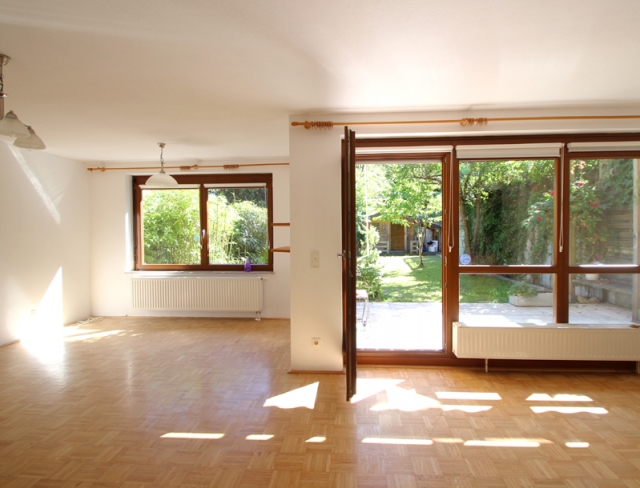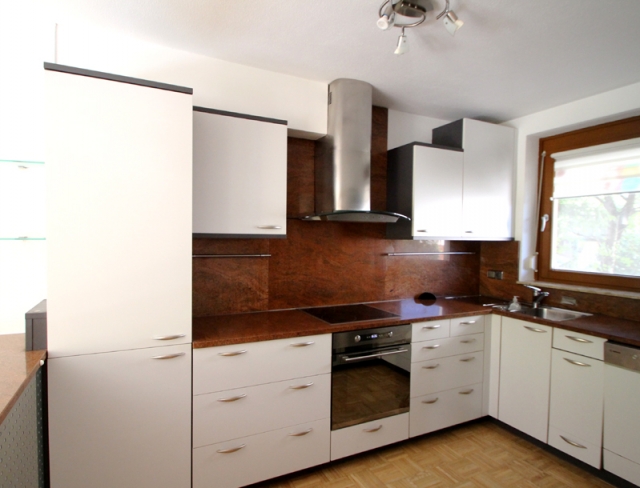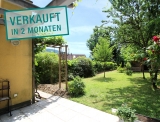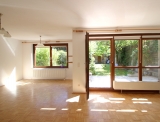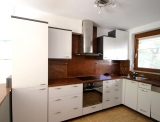Family Dream
Hallwang near Salzburg - Catalog Number: 06689
Sold
Property details
- Generous semi-detached house on Salzburg’s leafy outskirts with approx. 132 m² of useable living space, terrace and balcony, ample storage space in the basement, 321 m² plot, garden shed, carport and parking space.
- The Hallwang location is ideal for families: kindergarten and primary school in the village centre and the Samer Mösl nature reserve nearby for recreation enjoyment. In addition, Salzburg is quickly accessible by bus or car.
- An inviting vestibule with a guest WC leads into the light-flooded living/dining area boasting a glass front onto the garden. Fitted with granite worktops and brand appliances the kitchen is open towards the dining area. The first floor is a children’s paradise with three versatile rooms (one with balcony access) and a daylight-flooded bathroom comprising a bathtub and WC. A special highlight is the sunny top-floor studio, which houses the master bedroom, dressing room and bathroom including a shower and WC.
- Well-kept parquet flooring and terra cotta tiles, partially fitted with underfloor heating, flue, sat TV, gas heating. Building constructed in 2000, in excellent condition.
- Running costs EUR 90 council tax, around EUR 100 for gas and hot water, HWB 61
An overview of the most important details
- Type
- Terraced house
- Location
- Hallwang near Salzburg more info
- Area
-
approx. 132 m² living space
+ approx. 321 m² plot
+ approx. 21 m² terrace
- Price
- € 510.000,--
- Commision
-
3% zzgl. 20% USt.
( Overview of incidental costs )
- Generous semi-detached house on Salzburg’s leafy outskirts with approx. 132 m² of useable living space, terrace and balcony, ample storage space in the basement, 321 m² plot, garden shed, carport and parking space.
- The Hallwang location is ideal for families: kindergarten and primary school in the village centre and the Samer Mösl nature reserve nearby for recreation enjoyment. In addition, Salzburg is quickly accessible by bus or car.
- An inviting vestibule with a guest WC leads into the light-flooded living/dining area boasting a glass front onto the garden. Fitted with granite worktops and brand appliances the kitchen is open towards the dining area. The first floor is a children’s paradise with three versatile rooms (one with balcony access) and a daylight-flooded bathroom comprising a bathtub and WC. A special highlight is the sunny top-floor studio, which houses the master bedroom, dressing room and bathroom including a shower and WC.
- Well-kept parquet flooring and terra cotta tiles, partially fitted with underfloor heating, flue, sat TV, gas heating. Building constructed in 2000, in excellent condition.


