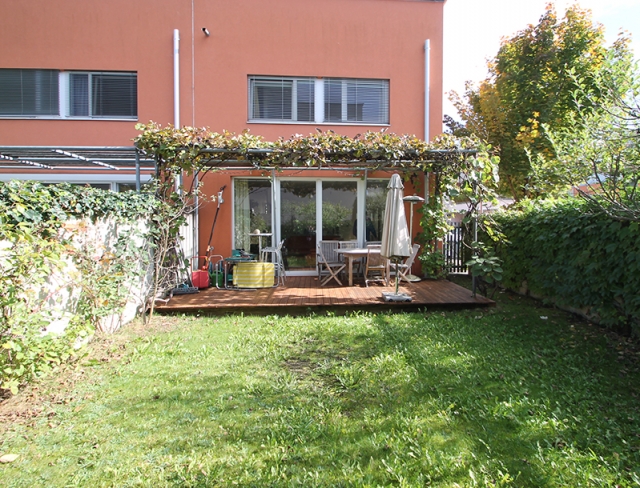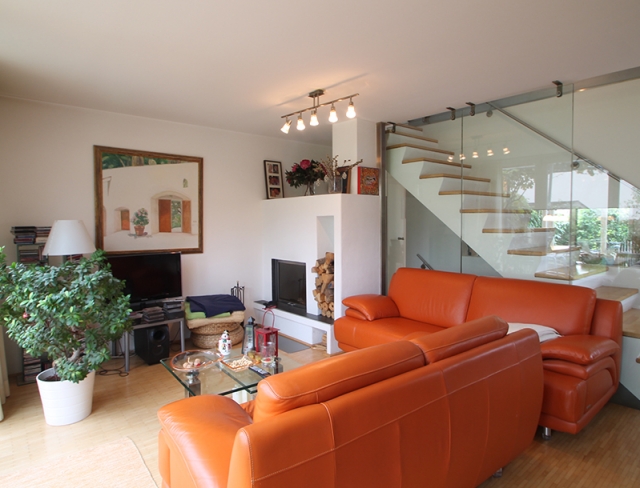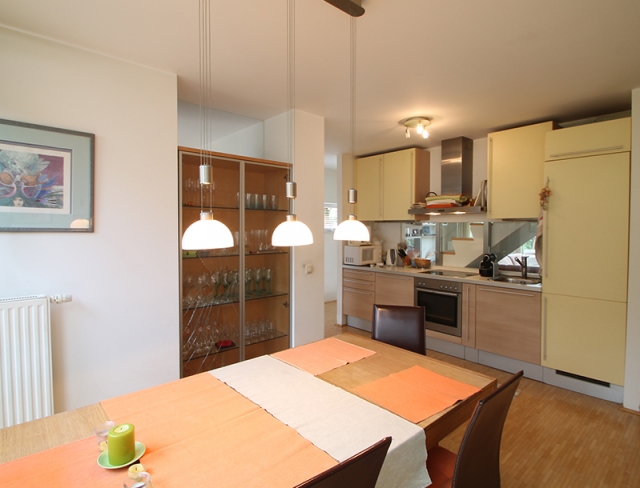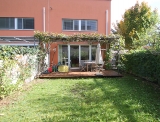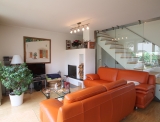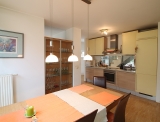Living the dream
Salzburg-Gneis - Catalog Number: 07825
Property details
- Attractive corner terraced house in a prime Gneis location, approx. 104 m² of living space on a 170 m² plot, 2 terraces (southwest and east-facing) and an approx. 35 m² rooftop terrace, large basement, carport included
- Wonderfully tranquil setting in the district of Gneis hugged by the green belt, the ideal starting point for recreation activities, shops and bus connections within walking distance whilst the Old Town is only a leisurely bicycle ride from here via the Almkanal path.
- Home sweet home awaits! The invitingly bright living room boasts a tiled stove and large glass front that opens out onto the adjoining terrace and pergola. The immaculate kitchen and dining area access a breakfast terrace. Additionally the ground floor houses a guest WC. The first floor comprises 2 delightful bedrooms of which one enjoys a 20 m² walk-in wardrobe that can be transformed into an extra room if desired. This is complemented by a bathroom with a bathtub and WC. The top floor boasts two rooftop terraces with a magnificent view of the Fortress and mountains beyond. A large basement with connections for a washing machine and dryer completes the layout.
- Building constructed in 2006, sat TV
- Running costs EUR 342 inkl. öffentl. Abgaben, Pellets-Heizung und Warmwasser. HWB 82 fGEE 1,0
An overview of the most important details
- Type
- Terraced house
- Location
- Salzburg-Gneis more info
- Area
-
approx. 104 m² living space
approx. 170 m² plot
+ 2 terraces
+ approx. 35 m² rooftop terrace
+ carport
- Price
- € 685.000,--
- Commision
-
3% zzgl. 20% USt.
( Overview of incidental costs )
- Attractive corner terraced house in a prime Gneis location, approx. 104 m² of living space on a 170 m² plot, 2 terraces (southwest and east-facing) and an approx. 35 m² rooftop terrace, large basement, carport included
- Wonderfully tranquil setting in the district of Gneis hugged by the green belt, the ideal starting point for recreation activities, shops and bus connections within walking distance whilst the Old Town is only a leisurely bicycle ride from here via the Almkanal path.
- Home sweet home awaits! The invitingly bright living room boasts a tiled stove and large glass front that opens out onto the adjoining terrace and pergola. The immaculate kitchen and dining area access a breakfast terrace. Additionally the ground floor houses a guest WC. The first floor comprises 2 delightful bedrooms of which one enjoys a 20 m² walk-in wardrobe that can be transformed into an extra room if desired. This is complemented by a bathroom with a bathtub and WC. The top floor boasts two rooftop terraces with a magnificent view of the Fortress and mountains beyond. A large basement with connections for a washing machine and dryer completes the layout.
- Building constructed in 2006, sat TV


