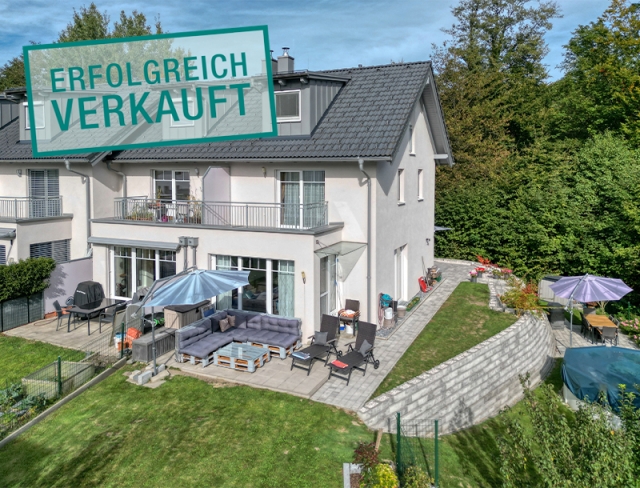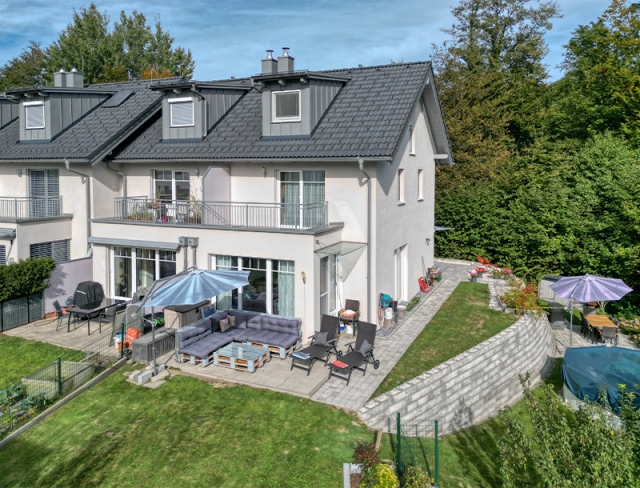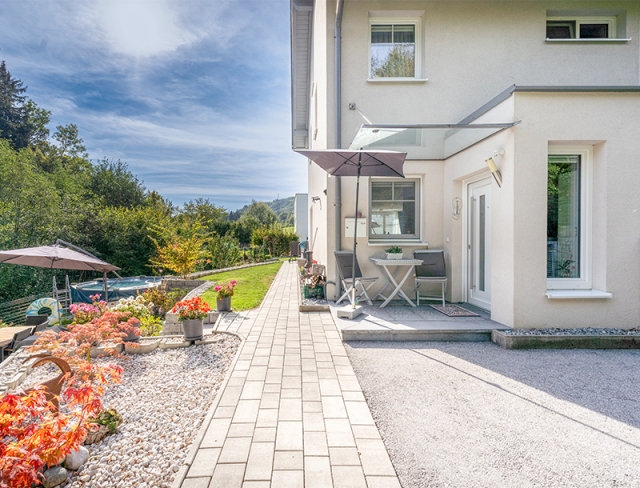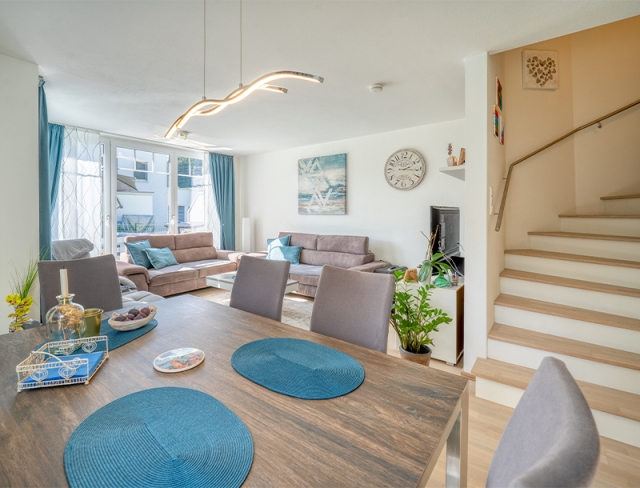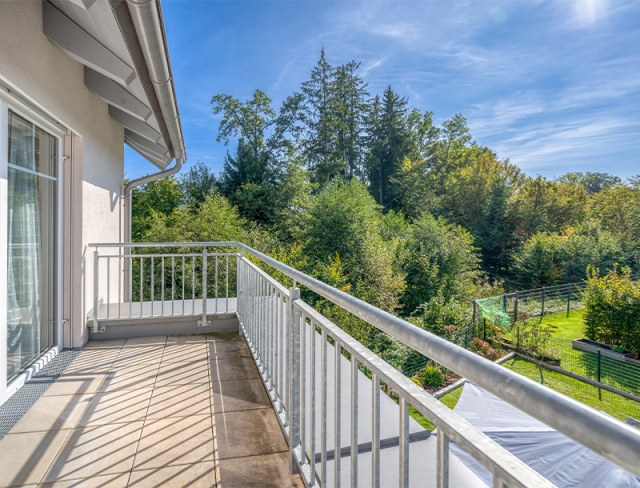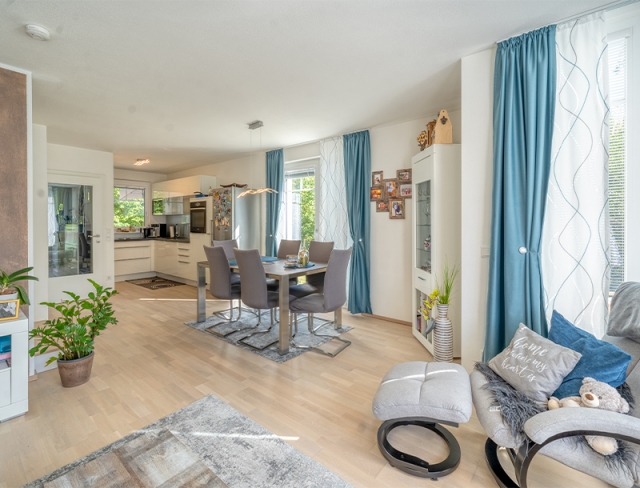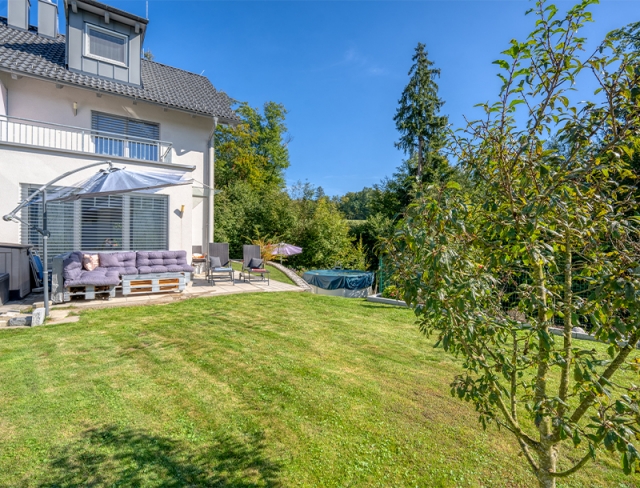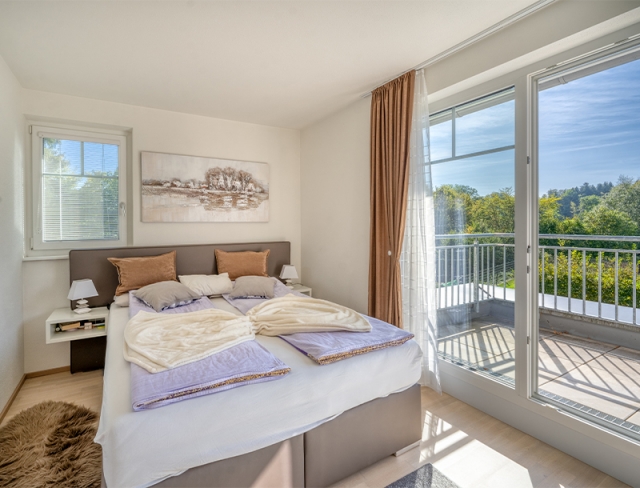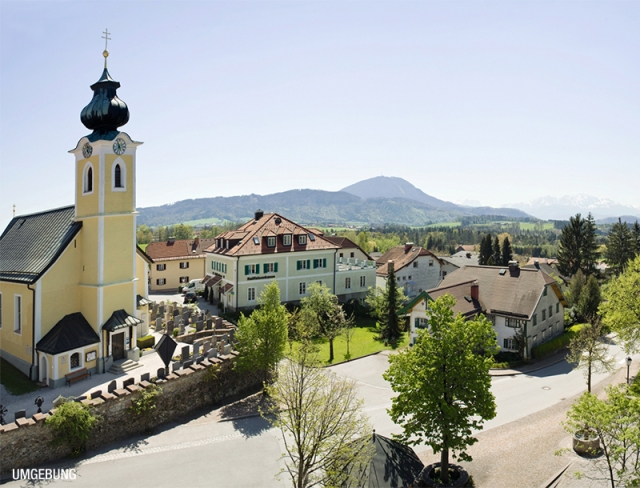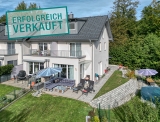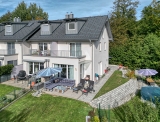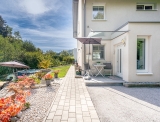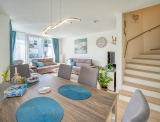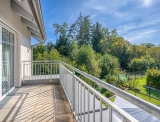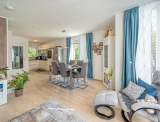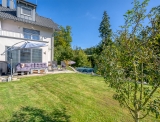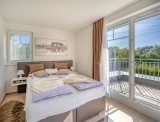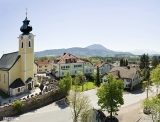Dream Garden Time!
Elixhausen bei Salzburg - Catalog Number: 07863
Sold
Property details
- Modern corner terraced house in a beautiful location on the outskirts! Attractive approx. 394 m² plot plus around 130 m² of open green space, approx. 97 m² floorplan plus a heated basement, southwest-facing orientation, 2 carports and pool.
- A tranquil and leafy setting on a cul-de-sac. Shops, kindergarten and primary school within walking distance and the city is quickly accessible.
- The attractive, XL living/dining area includes a seamlessly integrated Celina kitchen that is equipped with Bosch appliances and a Bora extractor fan. Sweeping picture windows flood the space with light and sunshine and extend the living area out onto the terrace and private garden. A guest WC completes the ground-floor layout. The first floor comprises a tranquil master bedroom with a cosy balcony and view, an additional bedroom and a stylish bathroom that includes a bathtub, WC and window. The bright, converted top-floor studio with a shower room and French balcony is an ideal space for teenagers. The basement houses utility and hobby rooms.
- Superb fixtures and fittings! Building constructed in 2016, elegant white oiled oak flooring, large-format tiles, louvres and blinds, high-end bathroom interior, underfloor heating, efficient ground-source heat pump.
- Running costs Low running costs: EUR 100 per month inc municipal taxes, heating, hot water and EUR 150 electricity. HWB 35
An overview of the most important details
- Type
- Doppel- / Reihenhäuser
- Location
- Elixhausen bei Salzburg more info
- Area
-
approx. 97 m² floorplan plus a large basement
+ approx. 394 m² plot
+ plus approx. 130 m² open green space
+ 2 carports
+ pool - Price
- € 780,000
- Commision
-
3% zzgl. 20% USt.
( Overview of incidental costs )
- Modern corner terraced house in a beautiful location on the outskirts! Attractive approx. 394 m² plot plus around 130 m² of open green space, approx. 97 m² floorplan plus a heated basement, southwest-facing orientation, 2 carports and pool.
- A tranquil and leafy setting on a cul-de-sac. Shops, kindergarten and primary school within walking distance and the city is quickly accessible.
- The attractive, XL living/dining area includes a seamlessly integrated Celina kitchen that is equipped with Bosch appliances and a Bora extractor fan. Sweeping picture windows flood the space with light and sunshine and extend the living area out onto the terrace and private garden. A guest WC completes the ground-floor layout. The first floor comprises a tranquil master bedroom with a cosy balcony and view, an additional bedroom and a stylish bathroom that includes a bathtub, WC and window. The bright, converted top-floor studio with a shower room and French balcony is an ideal space for teenagers. The basement houses utility and hobby rooms.
- Superb fixtures and fittings! Building constructed in 2016, elegant white oiled oak flooring, large-format tiles, louvres and blinds, high-end bathroom interior, underfloor heating, efficient ground-source heat pump.


