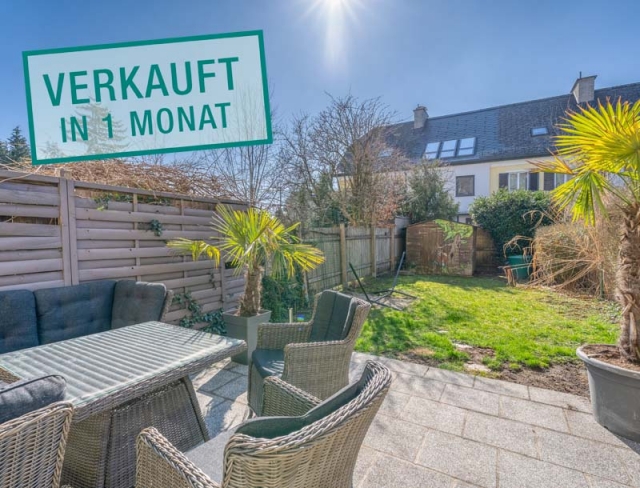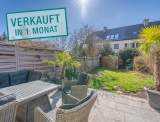Family Nest
Salzburg-Taxham - Catalog Number: 07866
Sold
Property details
- Enchanting terraced house in the Taxham district bordering Maxglan, offering approx. 120 m² of usable space on a sunny, 145 m² south-facing plot. The property features a basement and attic with storage space, as well as a garden shed.
- Inviting and well-equipped! This beautiful city location offers tranquillity yet remains central, with ideal infrastructure: kindergarten, schools, and bus links are within walking distance, while the Europark mall and Klessheim are just a few minutes’ drive away.
- The family-friendly house exudes an inviting ambience. At its heart is a living room that opens out onto a sunny terrace and garden. A practical serving hatch connects the dining room with the separate DAN kitchen, featuring stone worktops, Miele appliances, and a steamer. A guest WC completes the layout on this level. The first floor comprises two spacious bedrooms and a bathroom with a large bathtub, WC, and basin. The top-floor studio is complemented by an en suite shower room with a WC.
- The building was constructed in 1958, with renovations carried out between 2012 and 2014, including underfloor heating, wiring, stairs, doors, kitchen, bathroom, canopy, and upgraded insulation on the north-facing side.
- Running costs approx. EUR 75 municipal taxes plus approx. EUR 130 for gas heating. Energy performance certificate pending.
An overview of the most important details
- Type
- Terraced house
- Location
- Salzburg-Taxham more info
- Area
-
approx. 120 m² useable space
approx. 145 m² plot
+ terrace
+ garden - Price
- € 580,000
- Commision
-
3% zzgl. 20% USt.
( Overview of incidental costs )
- Enchanting terraced house in the Taxham district bordering Maxglan, offering approx. 120 m² of usable space on a sunny, 145 m² south-facing plot. The property features a basement and attic with storage space, as well as a garden shed.
- Inviting and well-equipped! This beautiful city location offers tranquillity yet remains central, with ideal infrastructure: kindergarten, schools, and bus links are within walking distance, while the Europark mall and Klessheim are just a few minutes’ drive away.
- The family-friendly house exudes an inviting ambience. At its heart is a living room that opens out onto a sunny terrace and garden. A practical serving hatch connects the dining room with the separate DAN kitchen, featuring stone worktops, Miele appliances, and a steamer. A guest WC completes the layout on this level. The first floor comprises two spacious bedrooms and a bathroom with a large bathtub, WC, and basin. The top-floor studio is complemented by an en suite shower room with a WC.
- The building was constructed in 1958, with renovations carried out between 2012 and 2014, including underfloor heating, wiring, stairs, doors, kitchen, bathroom, canopy, and upgraded insulation on the north-facing side.



