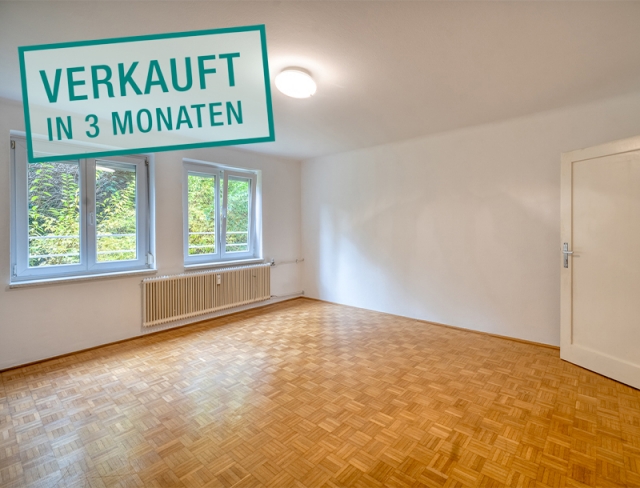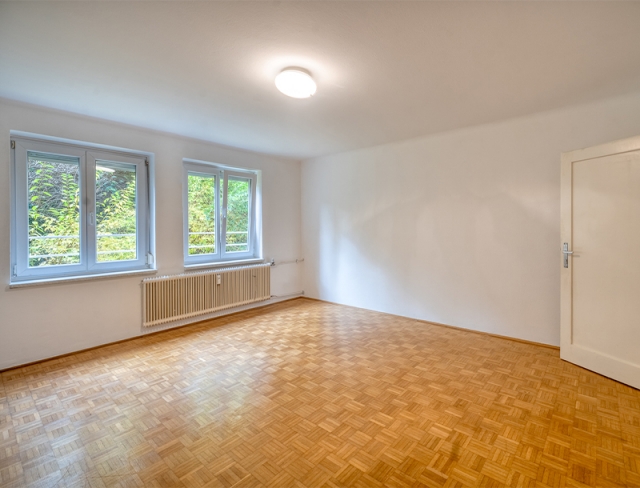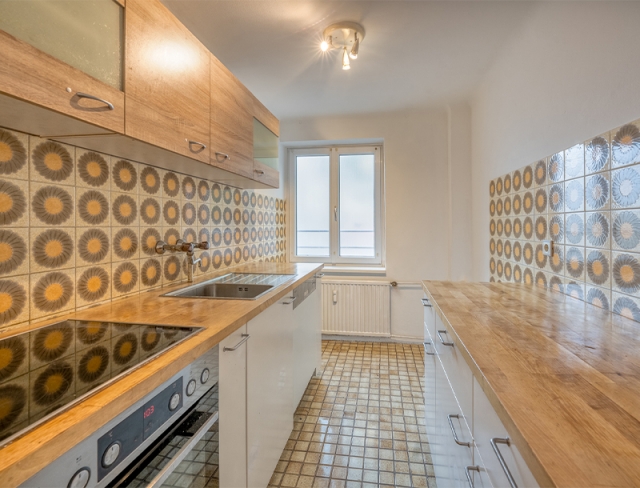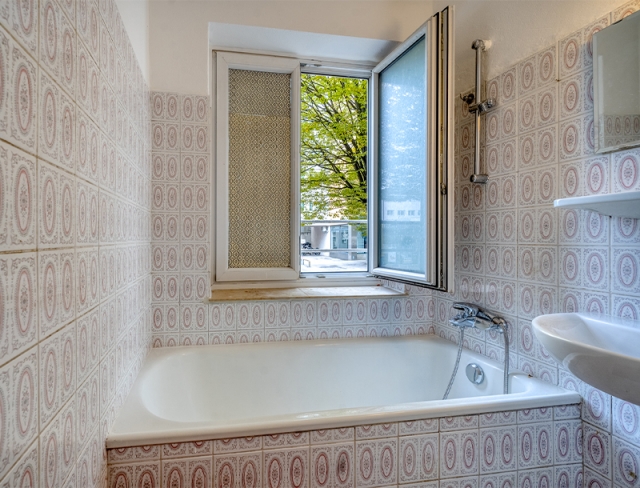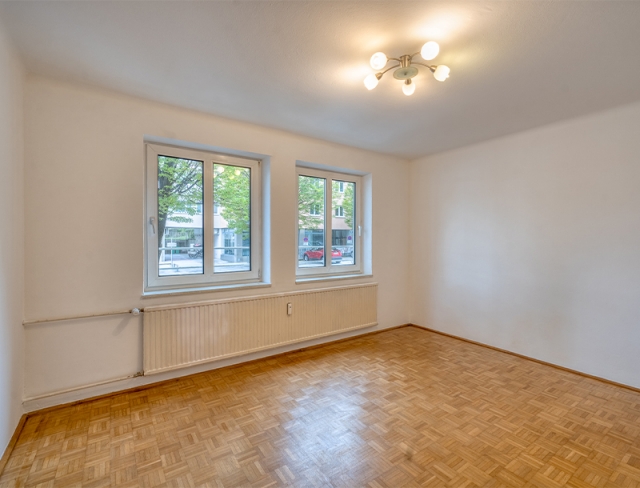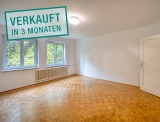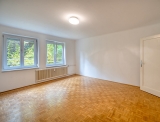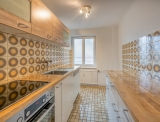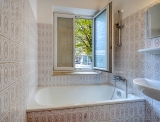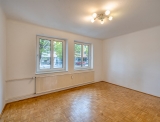Fresh Start in City Location
Salzburg-Schallmoos - Catalog Number: 22311
Sold
Property details
- Following renovation, this is an ideal first property! Central, 2-room, mezzanine apartment with an approx. 55.42 m² floorplan, lift, basement storage compartment, tranquil communal garden and shared parking.
- Prime city location on the fringes of the Andräviertel with ideal infrastructure right on your doorstep, only a few minutes from the railway station and city centre with cafés and restaurants, and the popular Schranne market is just around the corner.
- Light-flooded! The inviting heart of the apartment is a cosy living room with ample space for both a sitting area and dining space, plus a view of the verdant communal garden. There is a separate kitchen with a window and Ceran hob. Also fitted with parquet flooring, the second room makes for an ideal bedroom. The compact bathroom includes a bathtub and window. A separate WC and practical storage room complete the attractive layout.
- Building constructed in 1961, windows replaced in 2008, wiring and stairwell refurbished in 2019. Cable TV, district heating, basement storage compartment, communal laundry/drying room, special parking permit.
- Running costs EUR 278.44 inc heating plus EUR 36.14 maintenance fund. HWB 129, fGEE 1.76
An overview of the most important details
- Type
- 1-2 room apartment
- Location
- Salzburg-Schallmoos more info
- Area
- approx. 55.42 m² floorplan
- Price
- € 198,000
- Commision
-
3% zzgl. 20% USt.
( Overview of incidental costs )
- Following renovation, this is an ideal first property! Central, 2-room, mezzanine apartment with an approx. 55.42 m² floorplan, lift, basement storage compartment, tranquil communal garden and shared parking.
- Prime city location on the fringes of the Andräviertel with ideal infrastructure right on your doorstep, only a few minutes from the railway station and city centre with cafés and restaurants, and the popular Schranne market is just around the corner.
- Light-flooded! The inviting heart of the apartment is a cosy living room with ample space for both a sitting area and dining space, plus a view of the verdant communal garden. There is a separate kitchen with a window and Ceran hob. Also fitted with parquet flooring, the second room makes for an ideal bedroom. The compact bathroom includes a bathtub and window. A separate WC and practical storage room complete the attractive layout.
- Building constructed in 1961, windows replaced in 2008, wiring and stairwell refurbished in 2019. Cable TV, district heating, basement storage compartment, communal laundry/drying room, special parking permit.


