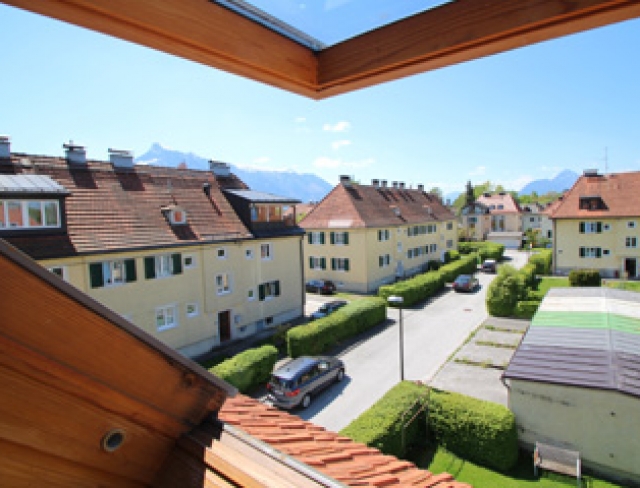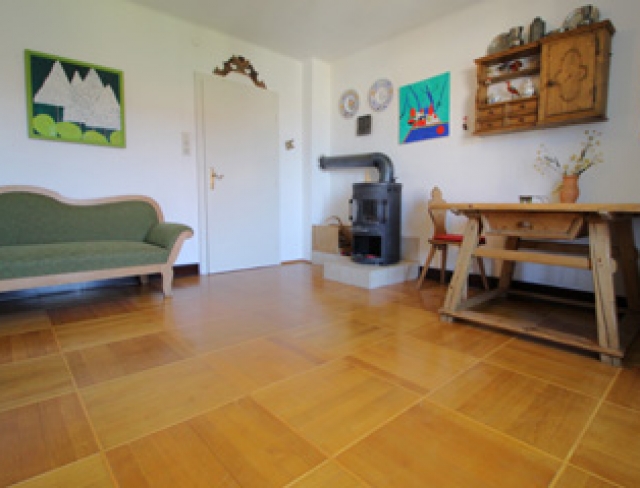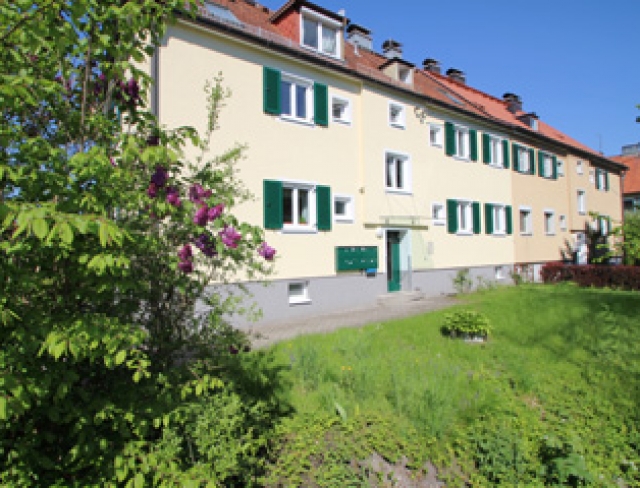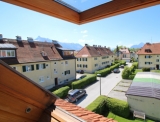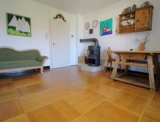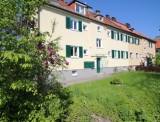The Lightness of Being
Salzburg-Leopoldskron - Catalog Number: 22073
Sold
Property details
- Charming 2-room apartment with approx. 43 m² of living space and an approx. 19 m² converted attic room, garden, garage included
- Prime city location in leafy Leopoldskron with excellent infrastructure and a high recreational value: a leisurely stroll from the Old Town and only a stone’s throw from Leopoldskron pond, the public outdoor swimming pool and Almkanal.
- The well-kept apartment with a homely ambience offers great potential: an inviting hallway leads into the bright living room with a vintage-style tiled stove and view of the enchanting, tranquil garden. The kitchen requires some renovation. In addition there is an attractive bedroom and a bathroom with a bathtub, window and WC. Charming perk: a staircase leads up to a pretty top-floor room which enjoys a sensational view of the Untersberg and Staufen – this versatile space would make for an ideal study or practice room.
- Building constructed in 1949, well-kept parquet flooring, approx. 20 m² basement room, laundry/drying room; refurbished in 2014: upgraded insulation, insulated windows, shutters; off-peak electric heating, gas heating possible
- Running costs EUR 193 inc reserve fund (plus EUR 88 refurbishment loan until 2025) HWB 64, fGEE 1.12
An overview of the most important details
- Type
- 3-room-apartment
- Location
- Salzburg-Leopoldskron more info
- Area
-
approx. 43 m² living space
+ approx. 19 m² converted attic
+ garden space
- Price
- € 188.000,--
- Commision
-
3% zzgl. 20% USt.
( Overview of incidental costs )
- Charming 2-room apartment with approx. 43 m² of living space and an approx. 19 m² converted attic room, garden, garage included
- Prime city location in leafy Leopoldskron with excellent infrastructure and a high recreational value: a leisurely stroll from the Old Town and only a stone’s throw from Leopoldskron pond, the public outdoor swimming pool and Almkanal.
- The well-kept apartment with a homely ambience offers great potential: an inviting hallway leads into the bright living room with a vintage-style tiled stove and view of the enchanting, tranquil garden. The kitchen requires some renovation. In addition there is an attractive bedroom and a bathroom with a bathtub, window and WC. Charming perk: a staircase leads up to a pretty top-floor room which enjoys a sensational view of the Untersberg and Staufen – this versatile space would make for an ideal study or practice room.
- Building constructed in 1949, well-kept parquet flooring, approx. 20 m² basement room, laundry/drying room; refurbished in 2014: upgraded insulation, insulated windows, shutters; off-peak electric heating, gas heating possible


