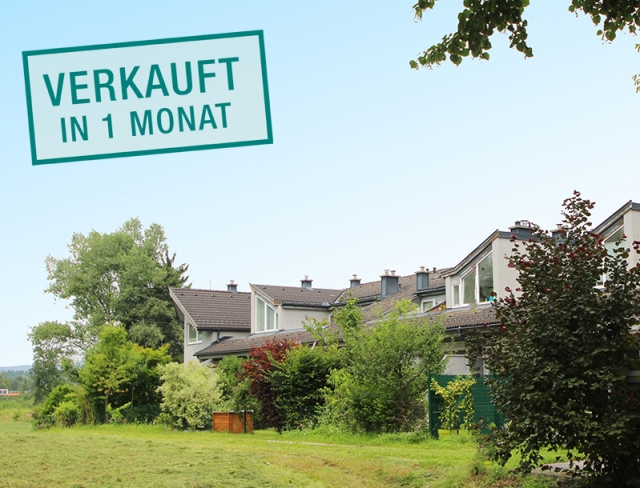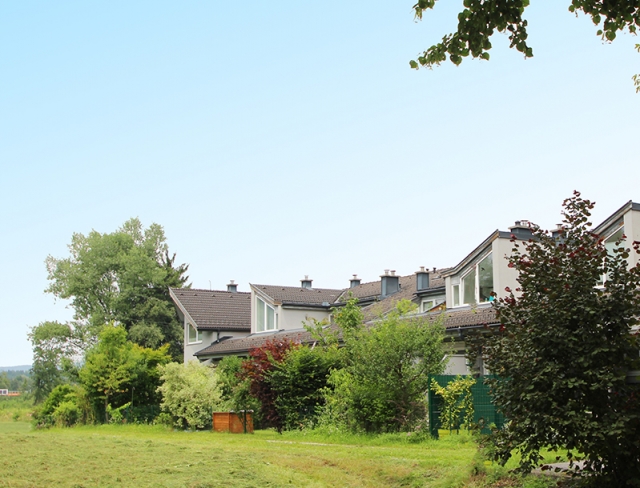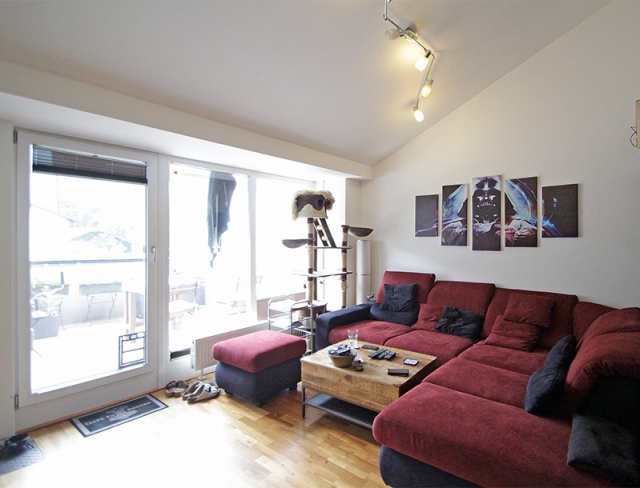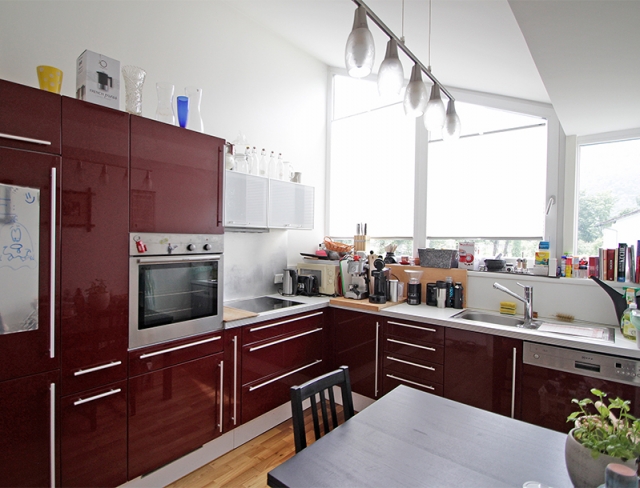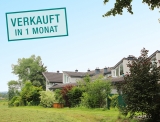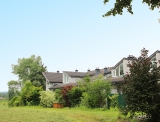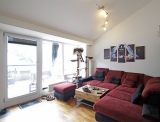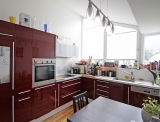Space
Salzburg-Leopoldskron - Catalog Number: 33445
Sold
Property details
- Light-flooded 3-room apartment in Leopoldskron-Moos: 66.38 m² floorplan plus a 10 m² terrace, underground parking space included, private storage room in basement, let until 8/2023.
- Tranquil location on the outskirts, bus stop within walking distance and city centre quickly accessible via the Moosstraße. Leafy setting with a high recreational value and cycle paths/hiking trails around the Untersberg.
- Airy and free living! The charming residence boasts an ideal layout and extra-high ceilings in most rooms. The cosy living room with a sweeping glass front is bathed in natural light whilst the adjoining terrace sets the stage for sun-kissed relaxation al fresco with a magnificent view of the Untersberg. The adjacent kitchen is modern with a window and ample space for a dining table. Two spacious and tranquil bedrooms (one with skylights), a white bathroom comprising a bathtub, shower, window, WC and washing machine connection, and a cloakroom complete the well-designed ensemble.
- Building constructed in 2005: parquet flooring, canopy, sat TV, communal cycle storage area, in excellent condition, EUR 885 rent excl heating
- Running costs mtl. EUR 194 inkl. Rücklagenansparung, Gasheizung und WW. HWB 51
An overview of the most important details
- Type
- 3-room-apartment
- Location
- Salzburg-Leopoldskron more info
- Area
-
approx. 66.38 m² floorplan
+ 10 m² terrace
- Price
- € 410.000,--
- Commision
-
3% zzgl. 20% USt.
( Overview of incidental costs )
- Light-flooded 3-room apartment in Leopoldskron-Moos: 66.38 m² floorplan plus a 10 m² terrace, underground parking space included, private storage room in basement, let until 8/2023.
- Tranquil location on the outskirts, bus stop within walking distance and city centre quickly accessible via the Moosstraße. Leafy setting with a high recreational value and cycle paths/hiking trails around the Untersberg.
- Airy and free living! The charming residence boasts an ideal layout and extra-high ceilings in most rooms. The cosy living room with a sweeping glass front is bathed in natural light whilst the adjoining terrace sets the stage for sun-kissed relaxation al fresco with a magnificent view of the Untersberg. The adjacent kitchen is modern with a window and ample space for a dining table. Two spacious and tranquil bedrooms (one with skylights), a white bathroom comprising a bathtub, shower, window, WC and washing machine connection, and a cloakroom complete the well-designed ensemble.
- Building constructed in 2005: parquet flooring, canopy, sat TV, communal cycle storage area, in excellent condition, EUR 885 rent excl heating


