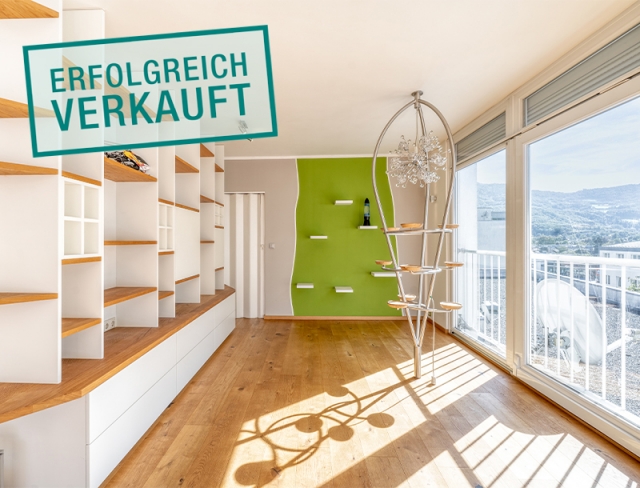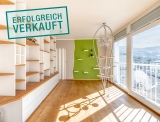Space Ace
Salzburg-Schallmoos - Catalog Number: 22273
Sold
Property details
- Remarkably spacious! Extravagant, barrier-free, 3-4-room apartment on the 4th floor (= top floor), approx. 118 m² of useable space, south-facing, underground parking space included, lift in the building. The versatile layout allows for the creation of additional rooms.
- A unique apartment awaits! There are shops, restaurants and a pharmacy in the building and a bus stop within walking distance.
- Urban living! The absolute highlight is the loft-like living room with full-length sliding doors that flood the space with light. The glazed balcony is part of the modern concept, as is the integrated kitchen with porthole windows. The master bedroom has an adjoining walk-in wardrobe that can be transformed into a second bedroom, if desired. The bathroom includes a bathtub, shower and washing machine connection. An additional WC, storage room and versatile spare room that makes for an ideal workshop complete the layout.
- Building constructed in 1996, beautiful wood plank flooring, underfloor heating, cable TV, partially with motorised blinds, approx. 4 m² basement storage compartment with a light and power socket, communal laundry/drying room in the building.
- Running costs EUR 459.49 inc reserve fund plus EUR 47.33 loan repayment. HWB 42
An overview of the most important details
- Type
- 3-room-apartment
- Location
- Salzburg-Schallmoos more info
- Area
-
approx. 118 m² useable space
+ lift
+ underground parking space - Price
- € 465,000
- Commision
-
3% zzgl. 20% USt.
( Overview of incidental costs )
- Remarkably spacious! Extravagant, barrier-free, 3-4-room apartment on the 4th floor (= top floor), approx. 118 m² of useable space, south-facing, underground parking space included, lift in the building. The versatile layout allows for the creation of additional rooms.
- A unique apartment awaits! There are shops, restaurants and a pharmacy in the building and a bus stop within walking distance.
- Urban living! The absolute highlight is the loft-like living room with full-length sliding doors that flood the space with light. The glazed balcony is part of the modern concept, as is the integrated kitchen with porthole windows. The master bedroom has an adjoining walk-in wardrobe that can be transformed into a second bedroom, if desired. The bathroom includes a bathtub, shower and washing machine connection. An additional WC, storage room and versatile spare room that makes for an ideal workshop complete the layout.
- Building constructed in 1996, beautiful wood plank flooring, underfloor heating, cable TV, partially with motorised blinds, approx. 4 m² basement storage compartment with a light and power socket, communal laundry/drying room in the building.



