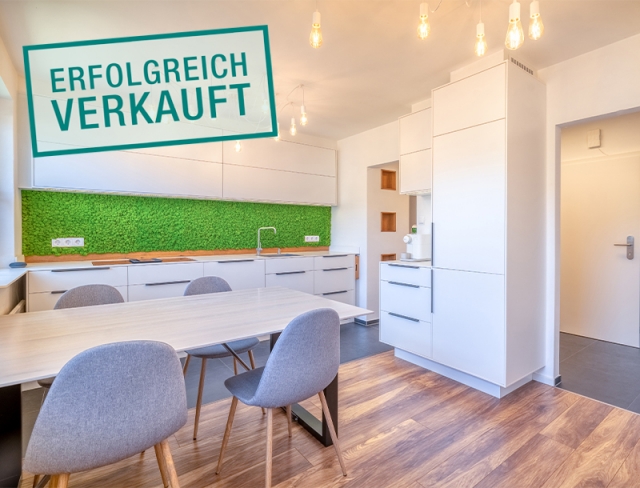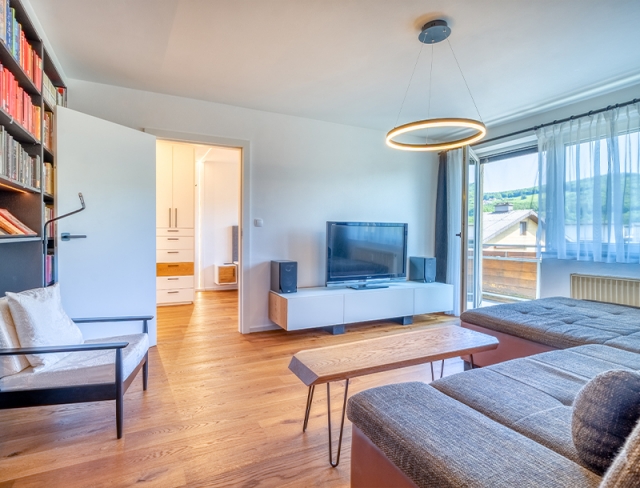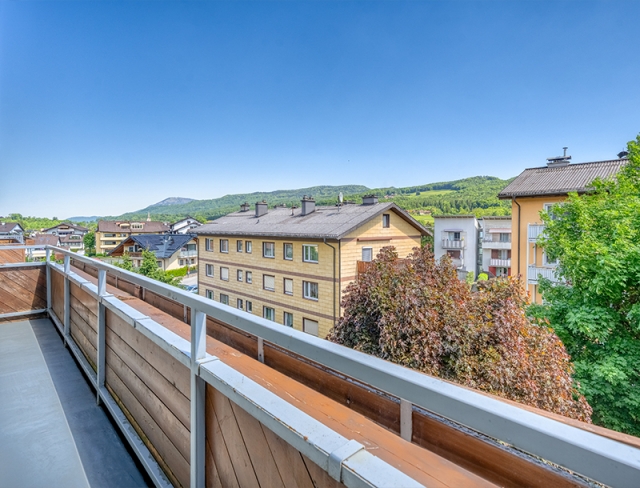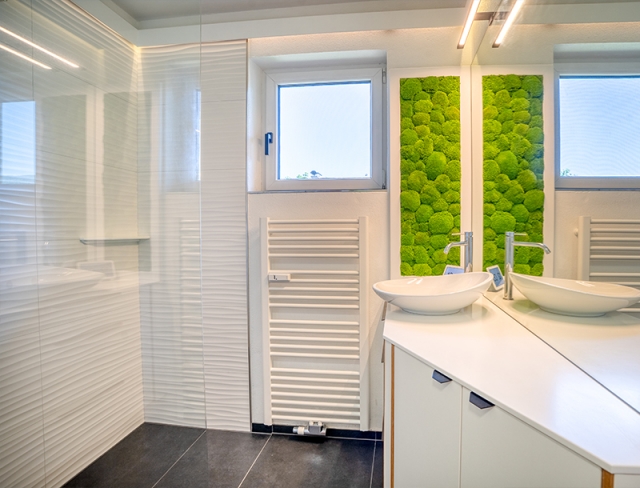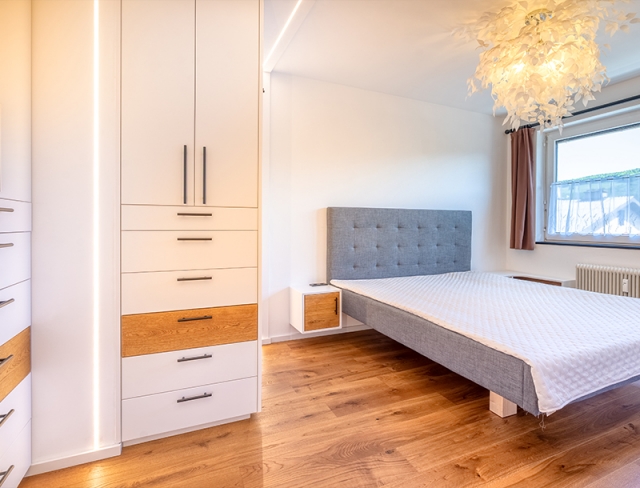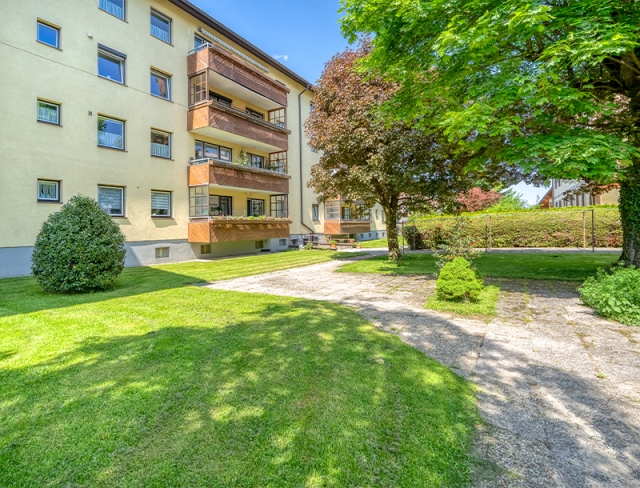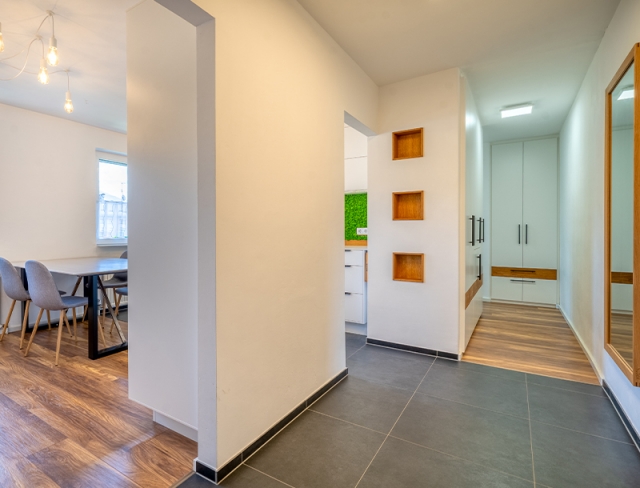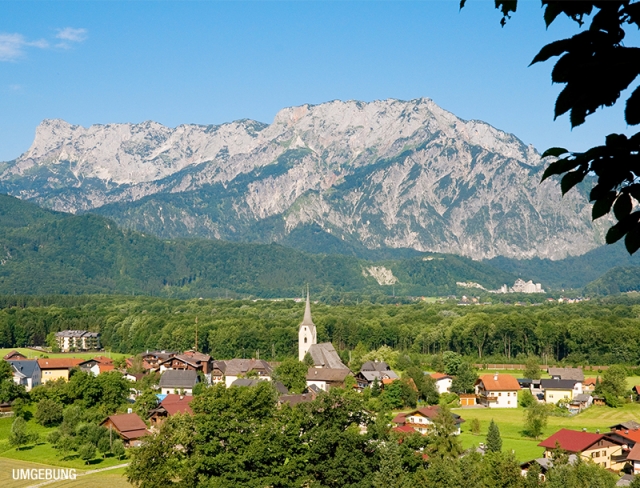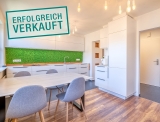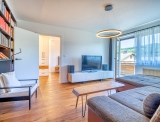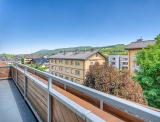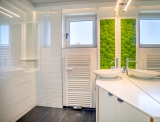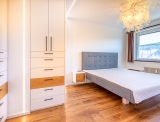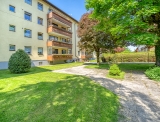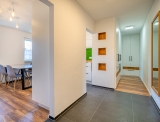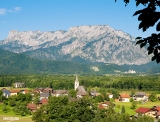Clever & Cosy
Puch bei Salzburg - Catalog Number: 33569
Property details
- Fully refurbished 3-room apartment with an open-plan kitchen/diner, offering approx. 72.03 m² of living space, plus an east-facing balcony of approx. 7 m² on the 3rd floor. Includes a basement storage unit (approx. 7 m²), a carport for use, and an outdoor parking space available to rent.
- Situated in a popular and peaceful residential area, right in the heart of the village. Schools, shops, and the local railway station are all within easy walking distance.
- Welcome home! The entrance hall opens into the modern, custom-built kitchen-diner, featuring ceramic worktops, real moss accents, and an intuitive touch-control system. The bright and airy living room opens onto the balcony with beautiful views of the Gaisberg – the perfect place to relax. The main bedroom comes with a high-quality fitted wardrobe including a clothes lift, while the hallway includes a smart solution for a washing machine and dryer. The separate WC is fitted with a handcrafted wooden basin, and the naturally lit bathroom includes a spacious walk-in shower. A third room is ideal as a child’s bedroom or home office. A storage room with practical pull-out shelving, along with many thoughtful details, completes this well-designed and efficient layout.
- Built in 1976. High-spec finishes throughout: parquet flooring, heavy-duty laminate, custom joinery, uPVC windows with blinds, partial smart home system, gas central heating, and access to communal bike storage, laundry, and drying rooms.
- Running costs currently around EUR 324 EUR/month inc reserve fund, excl electricity (based on consumption). HWB 49 fGEE 0.98
An overview of the most important details
- Type
- 3-room-apartment
- Location
- Puch bei Salzburg more info
- Area
-
ca. 72 m² Wnfl.
+ Balkon - Price
- € 350,000
- Commision
-
3% zzgl. 20% USt.
( Overview of incidental costs )
- Fully refurbished 3-room apartment with an open-plan kitchen/diner, offering approx. 72.03 m² of living space, plus an east-facing balcony of approx. 7 m² on the 3rd floor. Includes a basement storage unit (approx. 7 m²), a carport for use, and an outdoor parking space available to rent.
- Situated in a popular and peaceful residential area, right in the heart of the village. Schools, shops, and the local railway station are all within easy walking distance.
- Welcome home! The entrance hall opens into the modern, custom-built kitchen-diner, featuring ceramic worktops, real moss accents, and an intuitive touch-control system. The bright and airy living room opens onto the balcony with beautiful views of the Gaisberg – the perfect place to relax. The main bedroom comes with a high-quality fitted wardrobe including a clothes lift, while the hallway includes a smart solution for a washing machine and dryer. The separate WC is fitted with a handcrafted wooden basin, and the naturally lit bathroom includes a spacious walk-in shower. A third room is ideal as a child’s bedroom or home office. A storage room with practical pull-out shelving, along with many thoughtful details, completes this well-designed and efficient layout.
- Built in 1976. High-spec finishes throughout: parquet flooring, heavy-duty laminate, custom joinery, uPVC windows with blinds, partial smart home system, gas central heating, and access to communal bike storage, laundry, and drying rooms.


