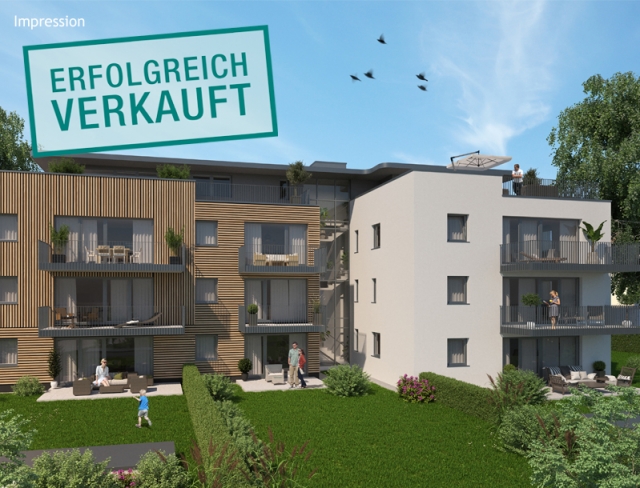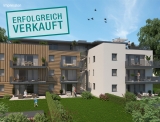Showtime
Catalog Number: 22167_T5
Sold
Property details
- Ideal for families: high-end 4-room apartments (89 m² to 96 m²) are being created in the charming district of Alt-Maxglan.
- The attractive location marries countryside and city: there is excellent infrastructure and ideal travel connections in the immediate vicinity whilst the popular cycle and footpaths along the Glan stream are just a 5-minute walk from here.
- Love at first sight: the stylish apartments offer clever floorplans and are ideally south- or west-facing. The open-plan layout makes optimal use of the space with living, dining and cooking zones that set the stage for quality time together. Sunshine can be enjoyed until well into the evening on deep balconies or stylish terraces with generous gardens. The harmonious bedrooms are a versatile space in which to realise your dreams. A practical storage room and bathrooms/WCs with large-format tiles complete the ensemble.
- The building facade is also very unique. The modern architecture combines a charming wood facade with minimalistic style. The communal lift and transparent stairwell contribute to the low running costs.
- Running costs HWB 25 / fGEE 0,55
An overview of the most important details
- Type
- 4-5-room-apartment
- Location
- Salzburg-Alt Maxglan more info
- Area
-
up to approx. 89 m² living space
+ terrace/balcony
+ garden
- Commision
-
3% zzgl. 20% USt.
( Overview of incidental costs )
- Ideal for families: high-end 4-room apartments (89 m² to 96 m²) are being created in the charming district of Alt-Maxglan.
- The attractive location marries countryside and city: there is excellent infrastructure and ideal travel connections in the immediate vicinity whilst the popular cycle and footpaths along the Glan stream are just a 5-minute walk from here.
- Love at first sight: the stylish apartments offer clever floorplans and are ideally south- or west-facing. The open-plan layout makes optimal use of the space with living, dining and cooking zones that set the stage for quality time together. Sunshine can be enjoyed until well into the evening on deep balconies or stylish terraces with generous gardens. The harmonious bedrooms are a versatile space in which to realise your dreams. A practical storage room and bathrooms/WCs with large-format tiles complete the ensemble.
- The building facade is also very unique. The modern architecture combines a charming wood facade with minimalistic style. The communal lift and transparent stairwell contribute to the low running costs.
| Top | Type | Area | Energy | Price | Plan |
|---|---|---|---|---|---|
| Top 1 | 4-Zimmer-Wohnung | ca. 92 m² Wfl. + ca. 18 m² Terrasse + ca. 282 m² Garten |
Sold | ||
| Top 5 | 4-Zimmer-Wohnung | ca. 89 m² Wfl. + ca. 18 m² Terrasse + ca. 309 m² Garten |
€ 679.000,-- | ||
| Top 6 | 4-Zimmer-Wohnung | ca. 96 m² Wfl. + ca. 12 m² Balkon |
Sold | ||
| Top 12 | 4-Zimmer-Wohnung | ca. 96 m² Wfl. + ca. 12 m² Balkon 1 + ca. 6 m² Balkon 2 |
Sold | ||
| Top 16 | 4-Zimmer-Wohnung | ca. 89 m² Wfl. + ca. 12 m² Balkon |
Sold |



