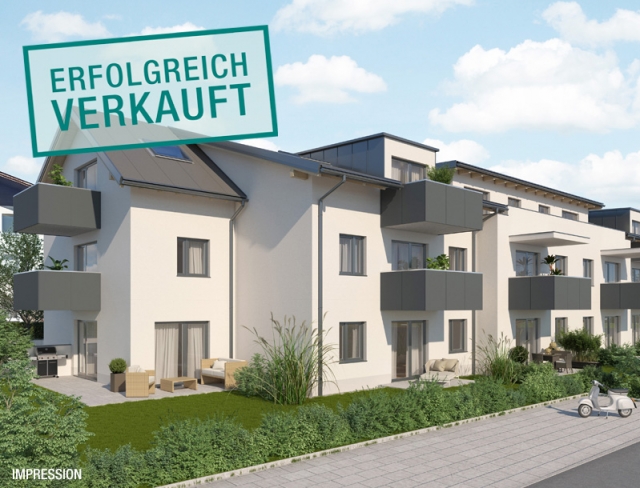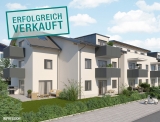Upscale Outskirts
Bergheim bei Salzburg - Catalog Number: 22240_4Zi
Sold
Property details
- A magnificent, 4-room family apartment is being created on the top floor of a modern residential building in Bergheim. The southwest-facing gem boasts an approx. 85 m² floorplan plus a splendid 25 m² sun terrace with a view.
- The attractive location on the outskirts offers easy and fast access to both countryside and city whilst the village centre is within walking distance. There are numerous modes of transport to choose from: local railway, bus, car or bicycle with the Alterbach and Salzach cycle paths right on your doorstep.
- Make yourself at home! The clever layout includes a practical vestibule with ample space for a coat niche. The inviting, light-filled living/dining area with more than enough room for a spacious kitchen sets the stage for quality time together. The three well-proportioned bedrooms open onto the terrace and are complemented by a bathroom with high-end fixtures and fittings and a separate WC. Additionally, there is a storeroom, storage compartment in the basement and one underground parking space.
- Running costs HWB 29, fGEE 0,69
An overview of the most important details
- Type
- 4-5-room-apartment
- Location
- Bergheim bei Salzburg more info
- Area
-
approx. 84.66 m² floorplan
+ 24.68 m² terrace
- Price
- € 539.000,–
- Commision
-
3% zzgl. 20% USt.
( Overview of incidental costs )
- A magnificent, 4-room family apartment is being created on the top floor of a modern residential building in Bergheim. The southwest-facing gem boasts an approx. 85 m² floorplan plus a splendid 25 m² sun terrace with a view.
- The attractive location on the outskirts offers easy and fast access to both countryside and city whilst the village centre is within walking distance. There are numerous modes of transport to choose from: local railway, bus, car or bicycle with the Alterbach and Salzach cycle paths right on your doorstep.
- Make yourself at home! The clever layout includes a practical vestibule with ample space for a coat niche. The inviting, light-filled living/dining area with more than enough room for a spacious kitchen sets the stage for quality time together. The three well-proportioned bedrooms open onto the terrace and are complemented by a bathroom with high-end fixtures and fittings and a separate WC. Additionally, there is a storeroom, storage compartment in the basement and one underground parking space.



