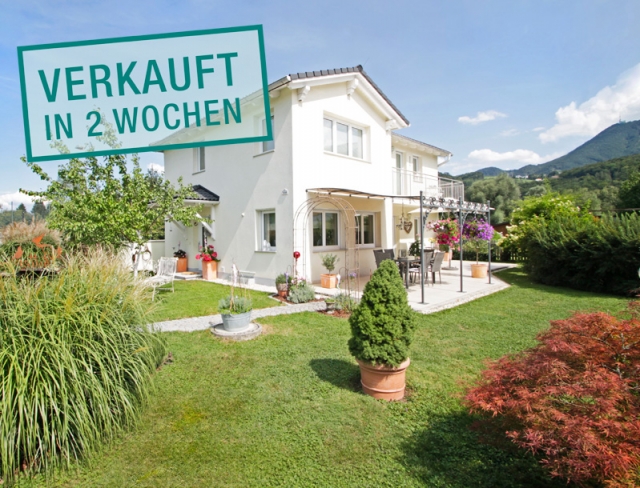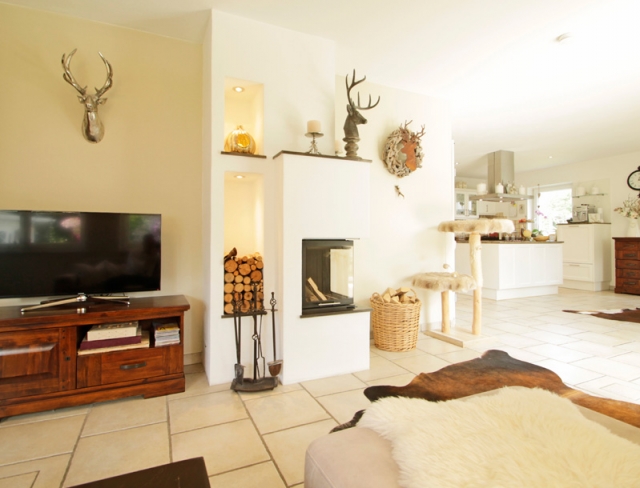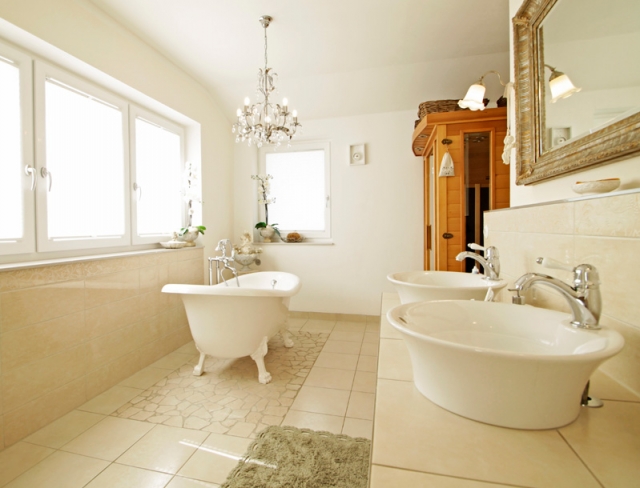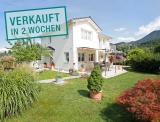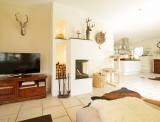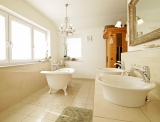La Dolce Vita
Salzburg-Sam - Catalog Number: 55007
Sold
Property details
- Enchanting villa to fall in love with on the outskirts of the city: the immaculate 127 m² property on a 530 m² plot includes a double carport and basement.
- Magnificent location on the Samer Mösl nature reserve near the idyllic Ischler Bahntrasse for recreation enjoyment; bus connections, shops, etc. within walking distance and only a few minutes’ drive from the Linzergasse
- A house for bon vivants with an idyllic garden, sun terrace, charming layout and superior fixtures and fittings. A spacious living area takes centre stage and is complemented by a Breitschopf kitchen that is in mint condition and equipped with a cooking island, natural stone worktops and top-notch appliances. The living area boasts a modern glass-fronted stove. The entrance area houses a guest WC. The first floor comprises a large master bedroom with a balcony, cosy additional bedroom and a tasteful Villeroy & Boch spa bathroom with an infrared sauna, freestanding bathtub and shower.
- Building constructed in 2010, solid build, porcelain stoneware and wood plank flooring in the bedroom, roller blinds, LED spotlights, pellet and solar-powered heating, utility room in the basement.
- Running costs EUR 100 inc heating and council tax. HWB 44.
An overview of the most important details
- Type
- Detached house / Villa
- Location
- Salzburg-Sam more info
- Area
-
approx. 530 m² plot
approx. 127 m² living space
+ approx. 40 m² terrace
+ approx. 7 m² balcony - Price
- € 875.000,--
- Commision
-
3% zzgl. 20% USt.
( Overview of incidental costs )
- Enchanting villa to fall in love with on the outskirts of the city: the immaculate 127 m² property on a 530 m² plot includes a double carport and basement.
- Magnificent location on the Samer Mösl nature reserve near the idyllic Ischler Bahntrasse for recreation enjoyment; bus connections, shops, etc. within walking distance and only a few minutes’ drive from the Linzergasse
- A house for bon vivants with an idyllic garden, sun terrace, charming layout and superior fixtures and fittings. A spacious living area takes centre stage and is complemented by a Breitschopf kitchen that is in mint condition and equipped with a cooking island, natural stone worktops and top-notch appliances. The living area boasts a modern glass-fronted stove. The entrance area houses a guest WC. The first floor comprises a large master bedroom with a balcony, cosy additional bedroom and a tasteful Villeroy & Boch spa bathroom with an infrared sauna, freestanding bathtub and shower.
- Building constructed in 2010, solid build, porcelain stoneware and wood plank flooring in the bedroom, roller blinds, LED spotlights, pellet and solar-powered heating, utility room in the basement.


