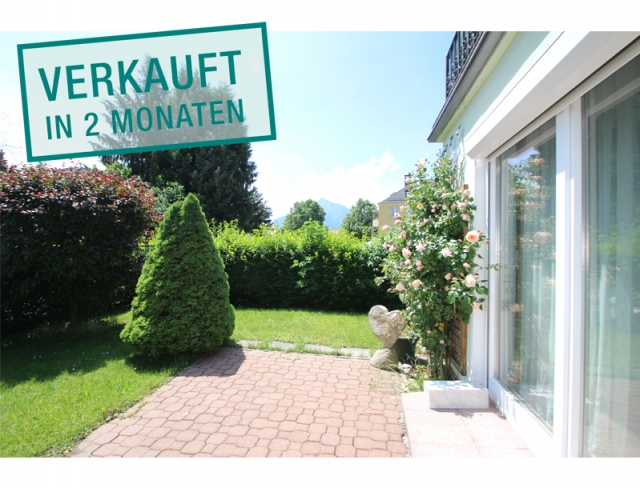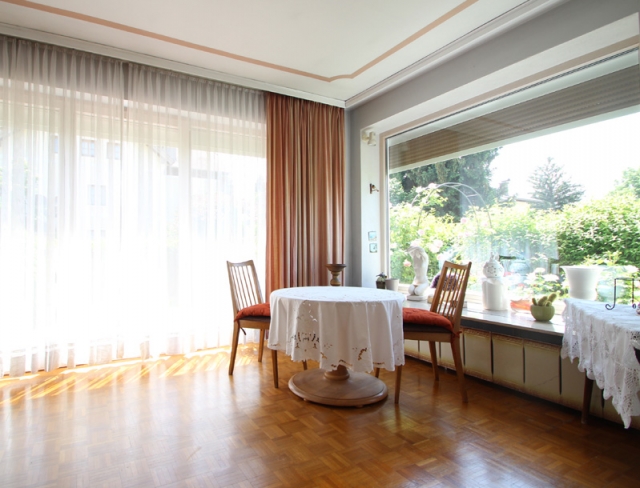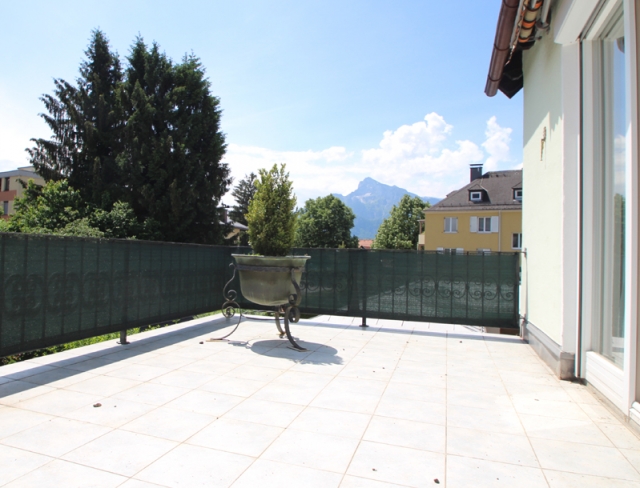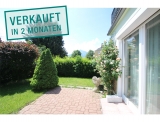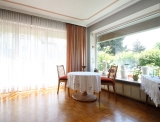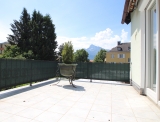Townhouse Rose Garden
Salzburg-Herrnau - Catalog Number: 05998
Sold
Property details
- Charming townhouse in a prime Herrnau location: 484 m² plot, approx. 170 m² of useable living space plus a large basement, enchanting gazebo, 2 garages and outdoor parking spaces.
- The residence enjoys a wonderfully tranquil and exclusive location just a stone’s throw from the Hellbrunner Allee and Old Town, there are numerous shops, pharmacy, bus stop, etc. in the immediate vicinity.
- Make your dream come true by realising the great potential of this property: the living room and dining area with a glass front onto the beautiful garden flow into one another. A gazebo offers privacy in the garden. Additionally the ground floor houses a library, kitchen with a practical serving hatch, storage room and WC. The first floor comprises 3 large bedrooms of which one enjoys a splendid terrace with a view of the Gaisberg and Untersberg. Additionally there is a bathroom with a bathtub, a separate WC and a storage room. The top floor houses two additional rooms, a bathroom and a separate WC. The basement comprises storage facilities and a utility area.
- Building constructed in 1963 and in good condition; parquet flooring, uPVC windows, blinds
- The sales contract will be drawn up by Dr. Dyck with and an additional 1.5% VAT
- Running costs EUR 105 council tax, around EUR 200 oil heating and hot water, HWB 180
An overview of the most important details
- Type
- Detached house / Villa
- Location
- Salzburg-Herrnau more info
- Area
-
170 m² living space
+ 484 m² plot
+ 55 m² terrace space - Price
- € 875.000,--
- Commision
-
3% zzgl. 20% USt.
( Overview of incidental costs )
- Charming townhouse in a prime Herrnau location: 484 m² plot, approx. 170 m² of useable living space plus a large basement, enchanting gazebo, 2 garages and outdoor parking spaces.
- The residence enjoys a wonderfully tranquil and exclusive location just a stone’s throw from the Hellbrunner Allee and Old Town, there are numerous shops, pharmacy, bus stop, etc. in the immediate vicinity.
- Make your dream come true by realising the great potential of this property: the living room and dining area with a glass front onto the beautiful garden flow into one another. A gazebo offers privacy in the garden. Additionally the ground floor houses a library, kitchen with a practical serving hatch, storage room and WC. The first floor comprises 3 large bedrooms of which one enjoys a splendid terrace with a view of the Gaisberg and Untersberg. Additionally there is a bathroom with a bathtub, a separate WC and a storage room. The top floor houses two additional rooms, a bathroom and a separate WC. The basement comprises storage facilities and a utility area.
- Building constructed in 1963 and in good condition; parquet flooring, uPVC windows, blinds
- The sales contract will be drawn up by Dr. Dyck with and an additional 1.5% VAT


