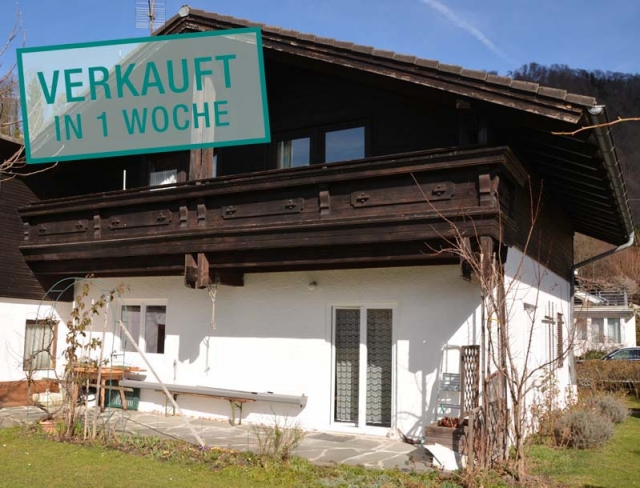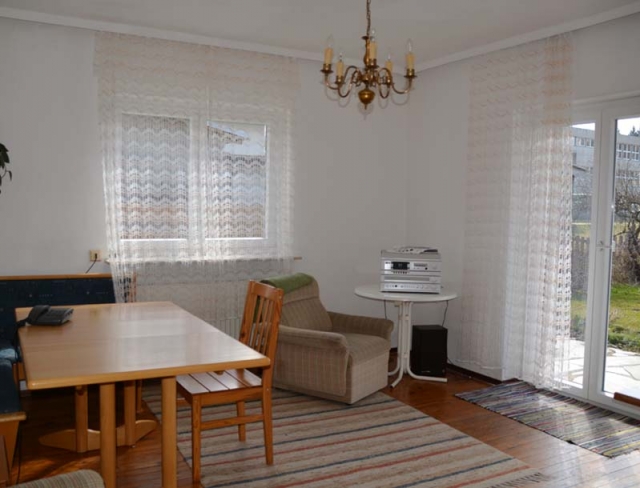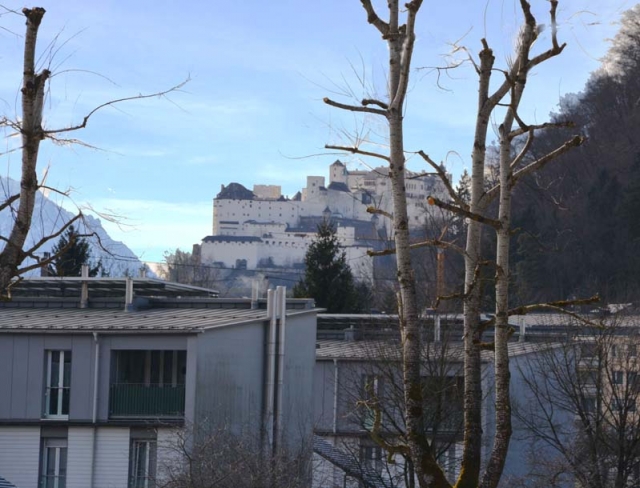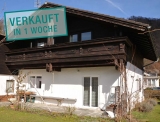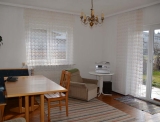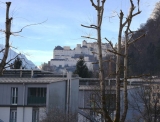One House, Two Lives
Salzburg-Parsch - Catalog Number: 05991
Sold
Property details
- Charming detached house in need of renovation in a prime Parsch location! Around 114 m² of living space on a 367 m² plot, 23 m² garage and 23 m² attic, no basement
- Exclusive, tranquil location in the district of Parsch: bus connections and shops in the immediate vicinity, the city centre is quickly accessible, leisure enjoyment in the Preuschenpark and on the Kühberg and Gaisberg.
- If you are seeking a versatile residence in a top Salzburg location, then this is for you! The inviting entrance area leads into the kitchen, dining room and bright living area which opens out onto a sunny terrace and garden. Additionally the ground floor houses a guest WC with a shower and washing machine connection. The first floor comprises three spacious bedrooms – 2 or which open out onto a balcony that enjoys a magnificent view and sunshine well into the evening. This level also includes a bathroom with a bathtub and WC. Ample storage space can be found in the attic and storeroom that is connected to the garage.
- Building constructed around 1970, switch to gas heating in 2013, new uPVC windows fitted on the ground floor in 2017
- Running costs around EUR 160 ink gas heating, HWB 200, fGEE 2.0
An overview of the most important details
- Type
- Detached house / Villa
- Location
- Salzburg-Parsch more info
- Area
-
114 m² living space
+ 367 m² plot - Price
- € 560.000,--
- Commision
-
3% zzgl. 20% USt.
( Overview of incidental costs )
- Charming detached house in need of renovation in a prime Parsch location! Around 114 m² of living space on a 367 m² plot, 23 m² garage and 23 m² attic, no basement
- Exclusive, tranquil location in the district of Parsch: bus connections and shops in the immediate vicinity, the city centre is quickly accessible, leisure enjoyment in the Preuschenpark and on the Kühberg and Gaisberg.
- If you are seeking a versatile residence in a top Salzburg location, then this is for you! The inviting entrance area leads into the kitchen, dining room and bright living area which opens out onto a sunny terrace and garden. Additionally the ground floor houses a guest WC with a shower and washing machine connection. The first floor comprises three spacious bedrooms – 2 or which open out onto a balcony that enjoys a magnificent view and sunshine well into the evening. This level also includes a bathroom with a bathtub and WC. Ample storage space can be found in the attic and storeroom that is connected to the garage.
- Building constructed around 1970, switch to gas heating in 2013, new uPVC windows fitted on the ground floor in 2017


