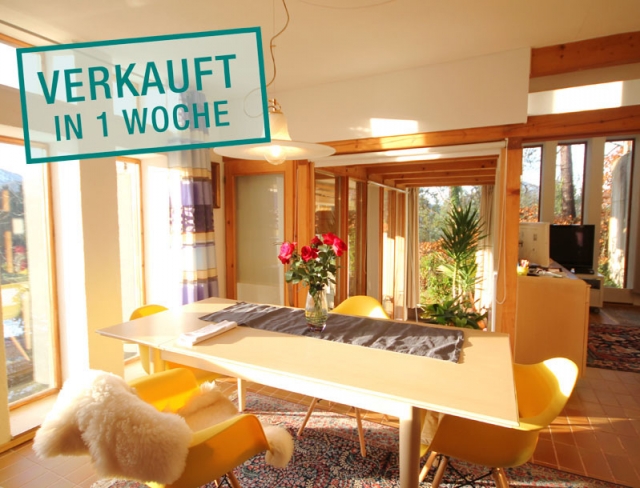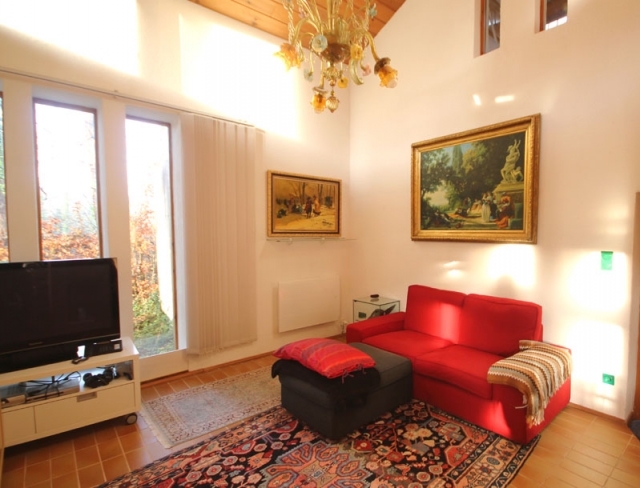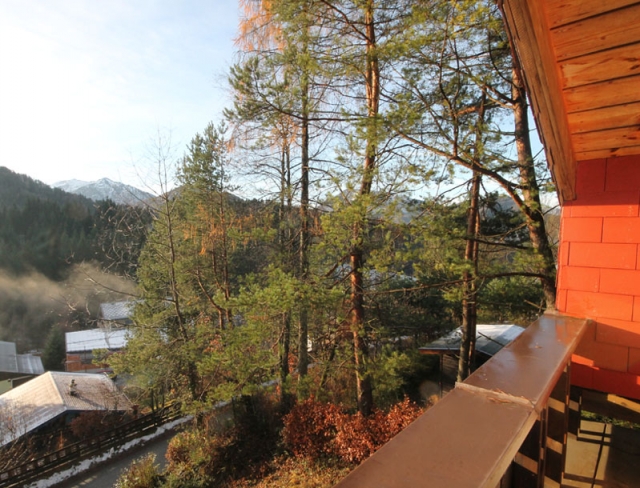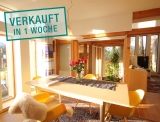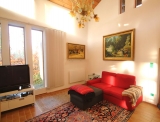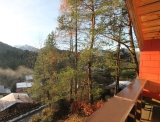Play of Light
Ebenau bei Salzburg - Catalog Number: 05981
Sold
Property details
- Sunlight-flooded designer house with a view, approx. 140 m² of living space plus a conservatory and 3 balconies on a 710 m² plot, solid wood construction, situated on an incline, magnificent southeast-facing orientation, garage
- Idyllic location with a view in the village of Ebenau, nature all around and only around 15 minutes from Salzburg or Lake Fuschl/Wolfgangsee lake. Kindergarten/school in Ebenau, school bus, shops in Hof.
- A splendid retreat and recreation paradise nestled amidst a stunning landscape. A staircase leads from the ground-floor entrance to the airy living space where picture windows and a conservatory reveal a stunning panorama. The open-plan kitchen is flanked by a light-flooded dining area and inviting sitting room with an antique tiled stove. Additionally there are two tranquil bedrooms and a bathroom with a window, double basin unit, bathtub, WC and washing machine connection. The first floor houses a gallery with a sauna, study and 2 bedrooms with a shared shower room that includes a window and WC.
- Building constructed in 1988, in excellent condition, wood/terra cotta flooring, off-peak electric heating in the rooms.
- Running costs approx. EUR 250 inc electric heating and council tax. HWB 130, fGEE 2.48
An overview of the most important details
- Type
- Detached house / Villa
- Location
- Ebenau bei Salzburg more info
- Area
-
140 m² living space
+ 710 m² plot - Price
- € 435.000,--
- Commision
-
3% zzgl. 20% USt.
( Overview of incidental costs )
- Sunlight-flooded designer house with a view, approx. 140 m² of living space plus a conservatory and 3 balconies on a 710 m² plot, solid wood construction, situated on an incline, magnificent southeast-facing orientation, garage
- Idyllic location with a view in the village of Ebenau, nature all around and only around 15 minutes from Salzburg or Lake Fuschl/Wolfgangsee lake. Kindergarten/school in Ebenau, school bus, shops in Hof.
- A splendid retreat and recreation paradise nestled amidst a stunning landscape. A staircase leads from the ground-floor entrance to the airy living space where picture windows and a conservatory reveal a stunning panorama. The open-plan kitchen is flanked by a light-flooded dining area and inviting sitting room with an antique tiled stove. Additionally there are two tranquil bedrooms and a bathroom with a window, double basin unit, bathtub, WC and washing machine connection. The first floor houses a gallery with a sauna, study and 2 bedrooms with a shared shower room that includes a window and WC.
- Building constructed in 1988, in excellent condition, wood/terra cotta flooring, off-peak electric heating in the rooms.


