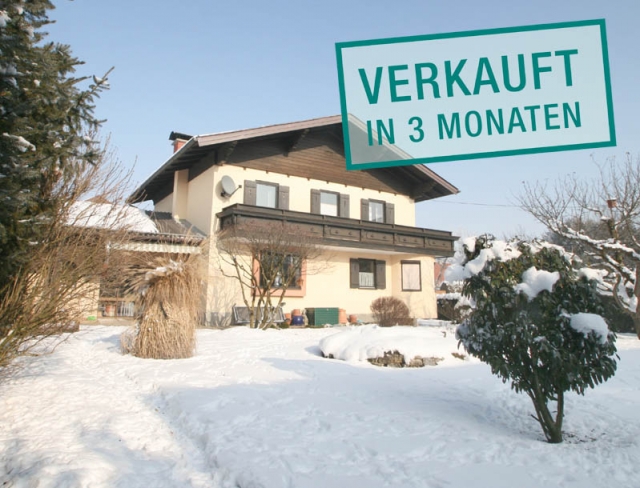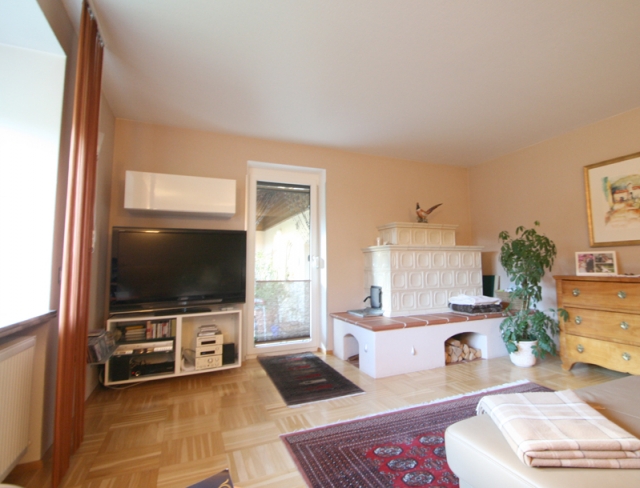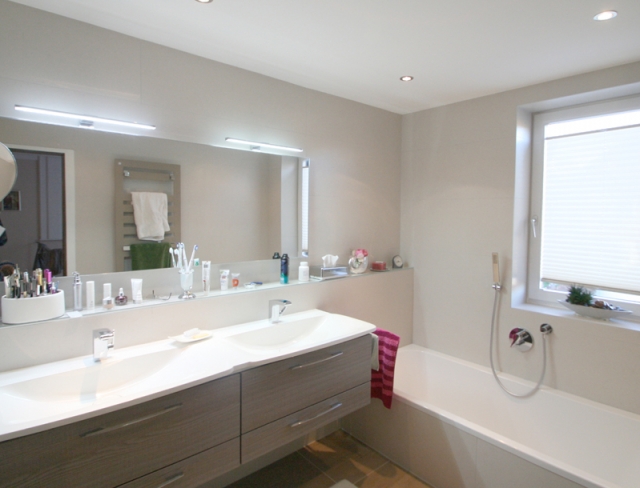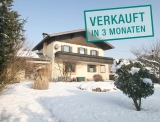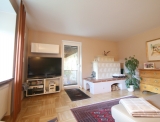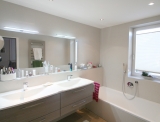Family Tradition
Salzburg-Leopoldskron/Moos - Catalog Number: 05952
Sold
Property details
- Attractive detached house with around 150 m² of living space on a 930 m² plot, large basement, garage and carport
- Magnificent location in a tranquil, family-friendly complex: the city is quickly accessible, bus stop and shops just around the corner, kindergarten and primary school in the immediate vicinity and a beautiful nature reserve right on your doorstep.
- A family paradise with a charming garden and ample space in which to realise your dreams: a tiled stove creates a wonderfully cosy ambience in the living room. The south-facing terrace is partially covered. The well-kept DAN kitchen is fitted with granite worktops and is complemented by a dining area in the light-flooded adjoining bay. In addition, this level houses a guest WC in the vestibule. The first floor comprises a master bedroom and two additional bedrooms. All three bedrooms open out onto a balcony that enjoys a stunning view of the Untersberg. The versatile spare room would make for an ideal guest room. Renovated in 2013, the spa bathroom is as good as new with a bathtub, flush-finish shower, double basin and heated towel rail. There is a separate WC.
- Building constructed in 1980, solid build; utility room in the basement including a washing machine connection, canopy, roller blinds, Sat TV, party room
- Running costs around EUR 205 inc oil central heating. HWB: 161
An overview of the most important details
- Type
- Detached house / Villa
- Location
- Salzburg-Leopoldskron/Moos more info
- Area
-
150 m² living space
930 m² plot - Price
- € 850.000,--
- Commision
-
3% zzgl. 20% USt.
( Overview of incidental costs )
- Attractive detached house with around 150 m² of living space on a 930 m² plot, large basement, garage and carport
- Magnificent location in a tranquil, family-friendly complex: the city is quickly accessible, bus stop and shops just around the corner, kindergarten and primary school in the immediate vicinity and a beautiful nature reserve right on your doorstep.
- A family paradise with a charming garden and ample space in which to realise your dreams: a tiled stove creates a wonderfully cosy ambience in the living room. The south-facing terrace is partially covered. The well-kept DAN kitchen is fitted with granite worktops and is complemented by a dining area in the light-flooded adjoining bay. In addition, this level houses a guest WC in the vestibule. The first floor comprises a master bedroom and two additional bedrooms. All three bedrooms open out onto a balcony that enjoys a stunning view of the Untersberg. The versatile spare room would make for an ideal guest room. Renovated in 2013, the spa bathroom is as good as new with a bathtub, flush-finish shower, double basin and heated towel rail. There is a separate WC.
- Building constructed in 1980, solid build; utility room in the basement including a washing machine connection, canopy, roller blinds, Sat TV, party room


