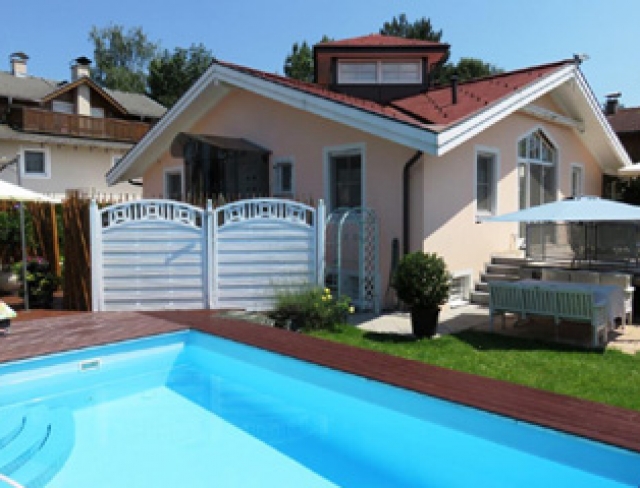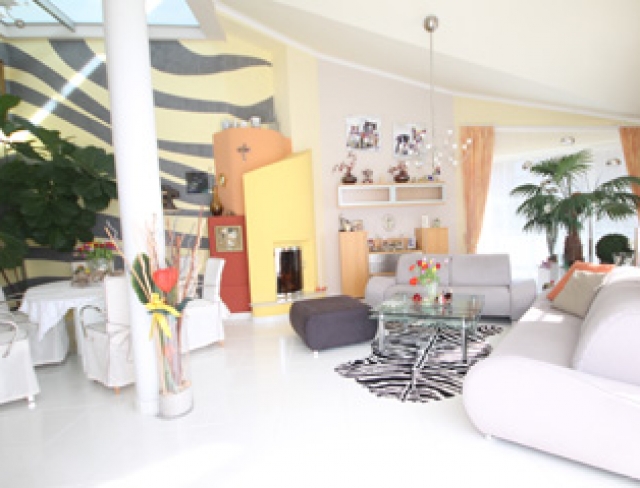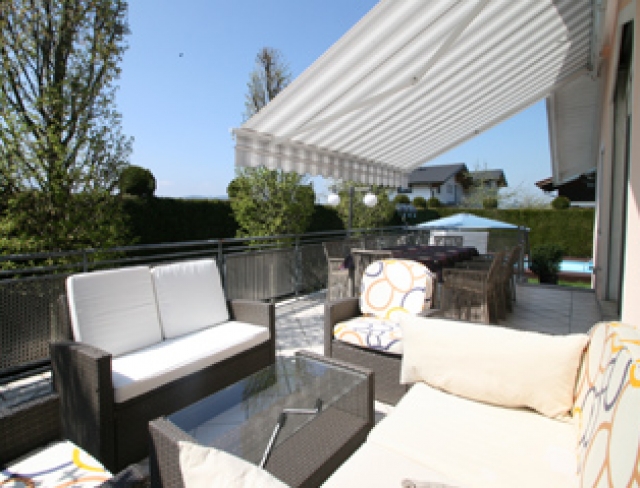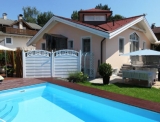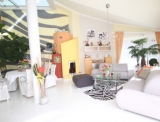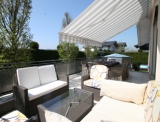Eldorado for Two
Salzburg-Wals - Catalog Number: 05934
Sold
Property details
- Exclusive designer bungalow with approx. 120 m² of useable living space and an approx. 52 m² east-south-west-facing terrace on a 604 m² plot comprising a charming garden, solar-heated pool, large basement, single garage/parking spaces
- Sunny and peaceful location on the leafy outskirts of Wals with splendid views, bakery and bus stop within walking distance, excellent infrastructure and travel connections, shops at the designer outlet centre, countless leisure activities to choose from in the immediate vicinity.
- The distinguished entrance area and up to 5-metre-high light-flooded rooms dazzle: a charming spiral staircase leads from the elegant open-plan living/dining area with an exclusive stove (inc window) to an extraordinary look-out tower. The kitchen is fully equipped with electronic appliances and a pantry. Special perk: the beautifully designed outdoor area includes a solar-heated saltwater pool that is shielded from public view. The master bedroom has an exquisite en suite bathroom comprising a bathtub, shower and basins. There is a separate WC as well as a versatile spare room and guest WC. The basement houses a guest room, shower room and fitness room.
- Building constructed in 2002; video/alarm/vacuum system, roller blinds, partially with insect screens, underfloor heating, cable TV, atmospheric exterior lighting, motorised gate, wood and tool sheds
- Running costs Approx. EUR 182 inc gas central heating and council tax, HWB 62
An overview of the most important details
- Type
- Detached house / Villa
- Location
- Salzburg-Wals more info
- Area
-
120 m² living space
+ 52 m² terrace
+ 604 m² plot - Price
- € 695.000,-
- Commision
-
3% zzgl. 20% USt.
( Overview of incidental costs )
- Exclusive designer bungalow with approx. 120 m² of useable living space and an approx. 52 m² east-south-west-facing terrace on a 604 m² plot comprising a charming garden, solar-heated pool, large basement, single garage/parking spaces
- Sunny and peaceful location on the leafy outskirts of Wals with splendid views, bakery and bus stop within walking distance, excellent infrastructure and travel connections, shops at the designer outlet centre, countless leisure activities to choose from in the immediate vicinity.
- The distinguished entrance area and up to 5-metre-high light-flooded rooms dazzle: a charming spiral staircase leads from the elegant open-plan living/dining area with an exclusive stove (inc window) to an extraordinary look-out tower. The kitchen is fully equipped with electronic appliances and a pantry. Special perk: the beautifully designed outdoor area includes a solar-heated saltwater pool that is shielded from public view. The master bedroom has an exquisite en suite bathroom comprising a bathtub, shower and basins. There is a separate WC as well as a versatile spare room and guest WC. The basement houses a guest room, shower room and fitness room.
- Building constructed in 2002; video/alarm/vacuum system, roller blinds, partially with insect screens, underfloor heating, cable TV, atmospheric exterior lighting, motorised gate, wood and tool sheds


