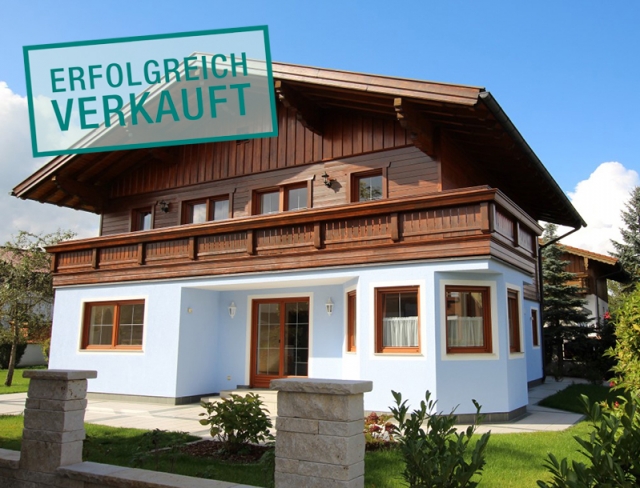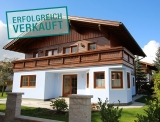Life is a Party!
Wals near Salzburg - Catalog Number: 55036
Sold
Property details
- Beautiful detached house on an 850 m² plot: approx. 180 m² of useable living space plus a 45 m² terrace and approx. 18 m² balcony, ideal southwest-facing orientation, single garage and outdoor parking spaces
- Sunny and leafy Wals location boasting a magnificent mountain panorama with well-kept detached houses in the vicinity and family-friendly infrastructure at your fingertips: Walsibus school bus service and the village centre is within walking distance.
- A light-flooded family residence in mint condition awaits! A winning layout and high-end fixtures and fittings set the stage for pleasurable living: a highlight is the spacious sitting room with an electric tiled stove, light-flooded bay with a dining area and beautiful FM kitchen that is equipped with Miele appliances including a steamer. The terrace is hugged by a sweeping garden. A pantry, storage room and guest WC complete the ground-floor layout. A wide staircase leads up to the first floor comprising 2 bedrooms with en suite bathrooms and a corner balcony with a splendid view. The master bedroom can be split into 2 rooms if desired. The tiled basement makes for an ideal wellness area with a shower and connections for a sauna.
- Building constructed in 2001, solar installation and terrace 2019, upgraded insulation, underfloor heating, parquet flooring, ceiling spotlights, exterior blinds, motorized gate and garage door, insect screens, cable TV
- Running costs ca. EUR 210 inkl. Gashzg. + Strom. HWB 51
An overview of the most important details
- Type
- Detached house / Villa
- Location
- Wals near Salzburg more info
- Area
-
approx. 850 m² plot
approx. 180 m² living space
+ approx. 45 m² terrace
+ approx. 18 m² balcony
+ garage and parking spaces
- Price
- € 990.000,--
- Commision
-
3% zzgl. 20% USt.
( Overview of incidental costs )
- Beautiful detached house on an 850 m² plot: approx. 180 m² of useable living space plus a 45 m² terrace and approx. 18 m² balcony, ideal southwest-facing orientation, single garage and outdoor parking spaces
- Sunny and leafy Wals location boasting a magnificent mountain panorama with well-kept detached houses in the vicinity and family-friendly infrastructure at your fingertips: Walsibus school bus service and the village centre is within walking distance.
- A light-flooded family residence in mint condition awaits! A winning layout and high-end fixtures and fittings set the stage for pleasurable living: a highlight is the spacious sitting room with an electric tiled stove, light-flooded bay with a dining area and beautiful FM kitchen that is equipped with Miele appliances including a steamer. The terrace is hugged by a sweeping garden. A pantry, storage room and guest WC complete the ground-floor layout. A wide staircase leads up to the first floor comprising 2 bedrooms with en suite bathrooms and a corner balcony with a splendid view. The master bedroom can be split into 2 rooms if desired. The tiled basement makes for an ideal wellness area with a shower and connections for a sauna.
- Building constructed in 2001, solar installation and terrace 2019, upgraded insulation, underfloor heating, parquet flooring, ceiling spotlights, exterior blinds, motorized gate and garage door, insect screens, cable TV



