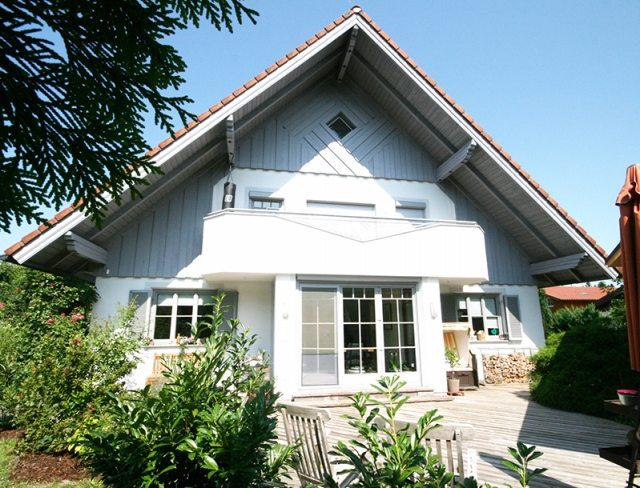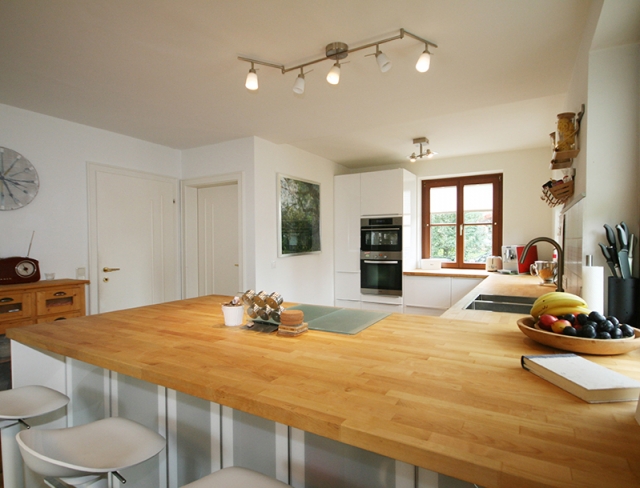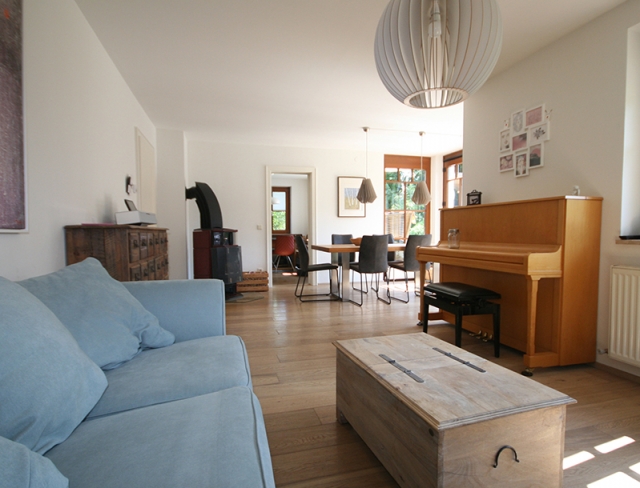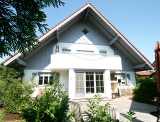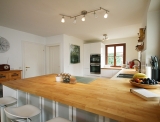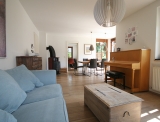Family Fun
Seeham near Salzburg - Catalog Number: 55037
Property details
- Solid construction detached house with around 232 m² of living space on a 920 m² plot, large basement (approx. 82 m²), 36 m² south-facing terrace, 10 m² heated garden shed, garden with gazebo, double garage
- Wonderfully tranquil and sunny location in Seeham, only 3 km from the village centre, good infrastructure in the vicinity, kindergarten bus stops at the house, two minutes’ walk from school bus stop.
- A happy home awaits! On the ground floor an elegant, XXL kitchen with a dining area, breakfast bar and pantry serves as a cosy focal point for the family. The stylish living room with a Danish stove sets the stage for relaxation and is hugged by a sun terrace with larch flooring and a pretty garden. Practical perk: this level also houses a guest room/study and WC. The first floor comprises a master bedroom and two additional bedrooms all with balcony access. The bathroom is equipped with a corner bathtub, shower and double basin. Separate WC. The top floor houses two large and versatile attic rooms. The basement includes a utility room with washing machine and dryer connections, a large hobby room and heating/tank room.
- Completed in 1996, continually adapted and maintained, oil and new pellet heating system, heat pump
- Oak plank and parquet flooring, blinds (some motorized), sat TV, groundwater well
- Running costs mtl. ca. EUR 267 inkl. Gemeindeabgaben (EUR 112) u. dzt. Pelletshzg. (ca. EUR 150), HWB 132, fGEE 1,73
An overview of the most important details
- Type
- Detached house / Villa
- Location
- Seeham near Salzburg more info
- Area
-
approx. 200 m² living space
+ approx. 920 m² plot
+ approx. 36 m² terrace
+ double garage
- Price
- € 696.000,--
- Commision
-
3% zzgl. 20% USt.
( Overview of incidental costs )
- Solid construction detached house with around 232 m² of living space on a 920 m² plot, large basement (approx. 82 m²), 36 m² south-facing terrace, 10 m² heated garden shed, garden with gazebo, double garage
- Wonderfully tranquil and sunny location in Seeham, only 3 km from the village centre, good infrastructure in the vicinity, kindergarten bus stops at the house, two minutes’ walk from school bus stop.
- A happy home awaits! On the ground floor an elegant, XXL kitchen with a dining area, breakfast bar and pantry serves as a cosy focal point for the family. The stylish living room with a Danish stove sets the stage for relaxation and is hugged by a sun terrace with larch flooring and a pretty garden. Practical perk: this level also houses a guest room/study and WC. The first floor comprises a master bedroom and two additional bedrooms all with balcony access. The bathroom is equipped with a corner bathtub, shower and double basin. Separate WC. The top floor houses two large and versatile attic rooms. The basement includes a utility room with washing machine and dryer connections, a large hobby room and heating/tank room.
- Completed in 1996, continually adapted and maintained, oil and new pellet heating system, heat pump
- Oak plank and parquet flooring, blinds (some motorized), sat TV, groundwater well


