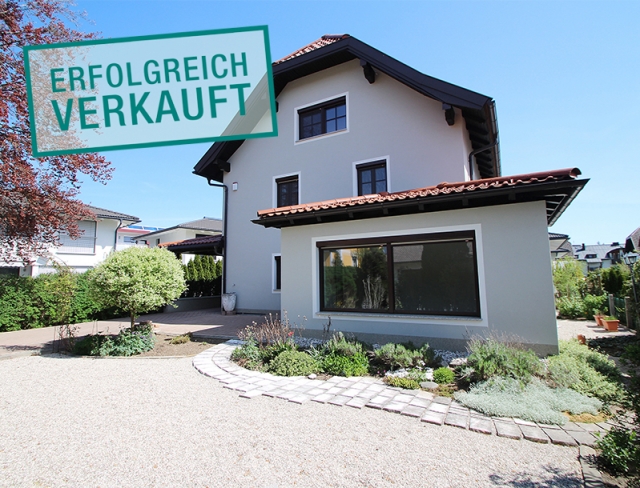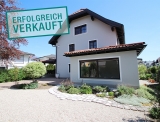In Good Spirits
Obertrum bei Salzburg - Catalog Number: 55046
Sold
Property details
- Light-filled family residence in mint condition: approx. 220 m² floorplan, 539 m² plot, garage, carport, outdoor parking space, basement
- Attractive, central yet tranquil location in a well-kept neighbourhood in the village of Obertrum. Shops, bus stop, kindergarten and school in the immediate vicinity and the Obertrum lake for leisure enjoyment galore
- Meticulous attention to detail creates an inviting home. Charming openings connect the large living area to the lounge, dining room and conservatory that accesses the beautifully landscaped, low-maintenance garden. The separate DAN kitchen boasts stone worktops and a practical pantry. Additionally this level houses a guest WC and versatile spare room. The first floor comprises a master bedroom with a dressing room, an exquisite bathroom with a bathtub, shower, double basin, WC and bidet, and two delightfully bright children’s bedrooms. The top floor boasts an atmospheric studio with an exposed wood beam ceiling. The layout includes a living/sleeping area, kitchenette, shower room with a WC and window, and a storage room.
- Continually modernised between 2007-2019 including roof, heating, insulation, roller blinds, basement tiled; property constructed in 1954, top-notch fixtures and fittings: alarm system, motorised gate, marble window ledges, safe, sat TV, ground-source and air-source heating system
- Running costs EUR 150 Müll, Kanal, Wasser, Grundsteuer, HK ca. mtl. EUR 100, HWB 103
An overview of the most important details
- Type
- Detached house / Villa
- Location
- Obertrum bei Salzburg more info
- Area
-
approx. 220 m² floorpan
approx. 539 m² plot
+ garage
+ carport
+ outdoor parking space - Price
- € 850.000,--
- Commision
-
3% zzgl. 20% USt.
( Overview of incidental costs )
- Light-filled family residence in mint condition: approx. 220 m² floorplan, 539 m² plot, garage, carport, outdoor parking space, basement
- Attractive, central yet tranquil location in a well-kept neighbourhood in the village of Obertrum. Shops, bus stop, kindergarten and school in the immediate vicinity and the Obertrum lake for leisure enjoyment galore
- Meticulous attention to detail creates an inviting home. Charming openings connect the large living area to the lounge, dining room and conservatory that accesses the beautifully landscaped, low-maintenance garden. The separate DAN kitchen boasts stone worktops and a practical pantry. Additionally this level houses a guest WC and versatile spare room. The first floor comprises a master bedroom with a dressing room, an exquisite bathroom with a bathtub, shower, double basin, WC and bidet, and two delightfully bright children’s bedrooms. The top floor boasts an atmospheric studio with an exposed wood beam ceiling. The layout includes a living/sleeping area, kitchenette, shower room with a WC and window, and a storage room.
- Continually modernised between 2007-2019 including roof, heating, insulation, roller blinds, basement tiled; property constructed in 1954, top-notch fixtures and fittings: alarm system, motorised gate, marble window ledges, safe, sat TV, ground-source and air-source heating system



