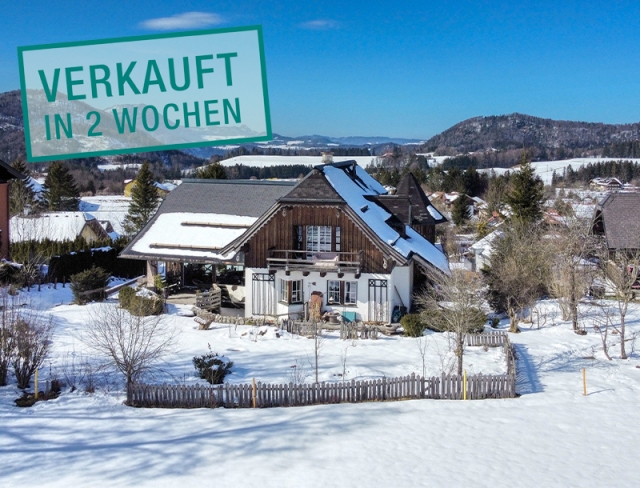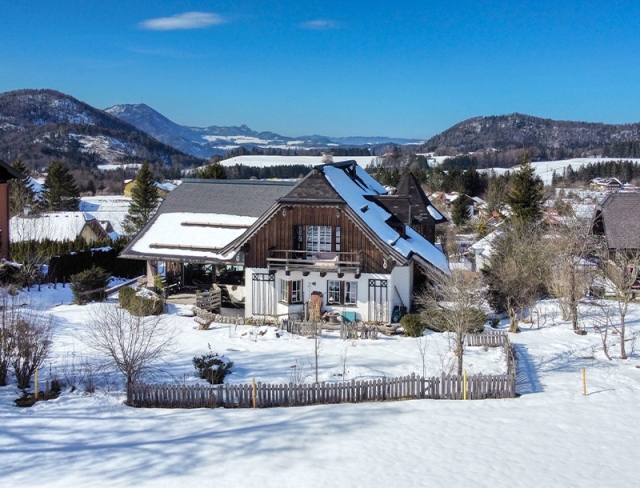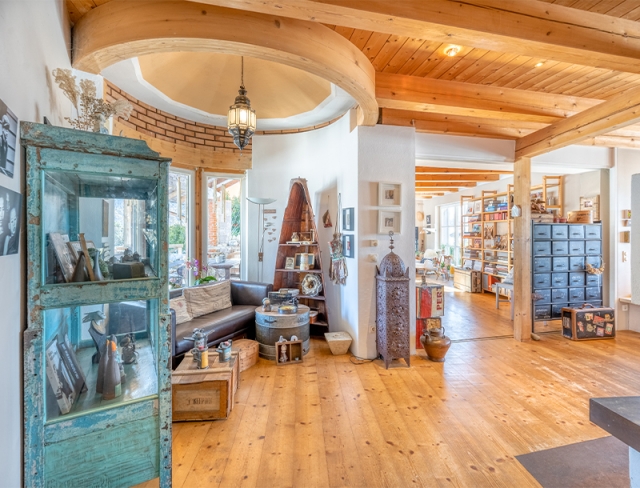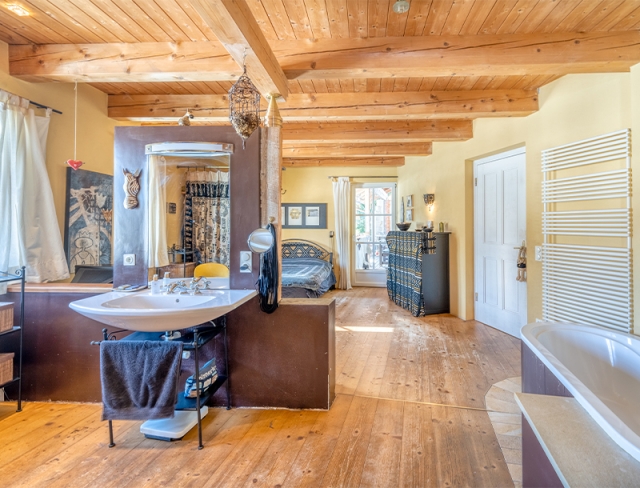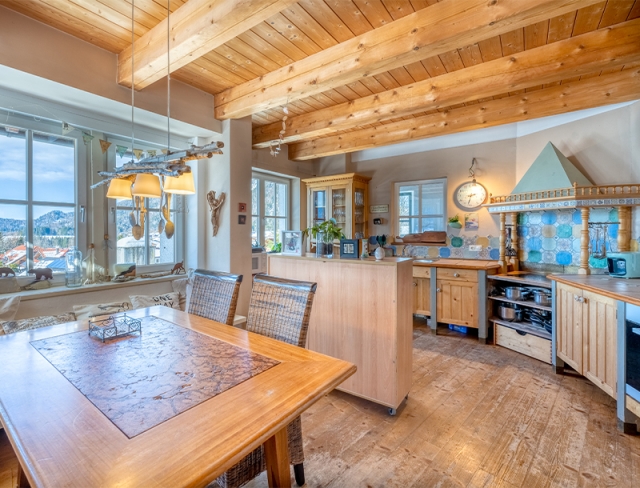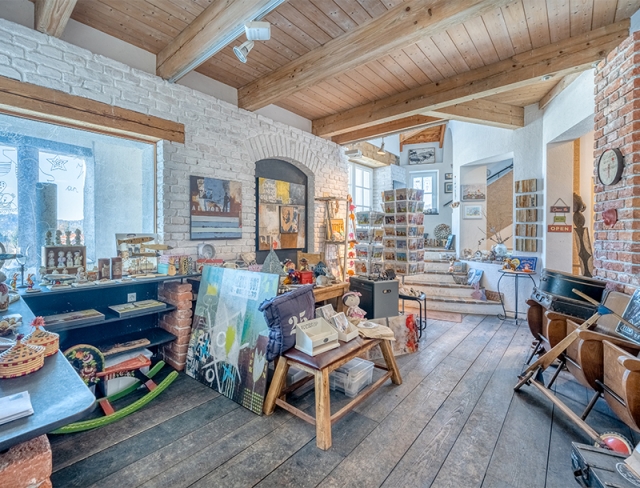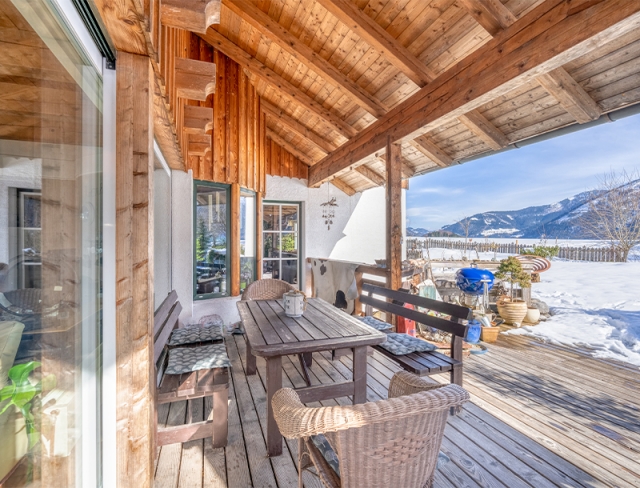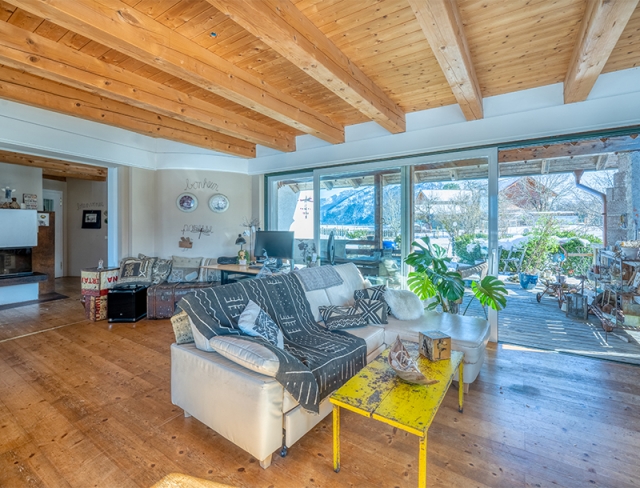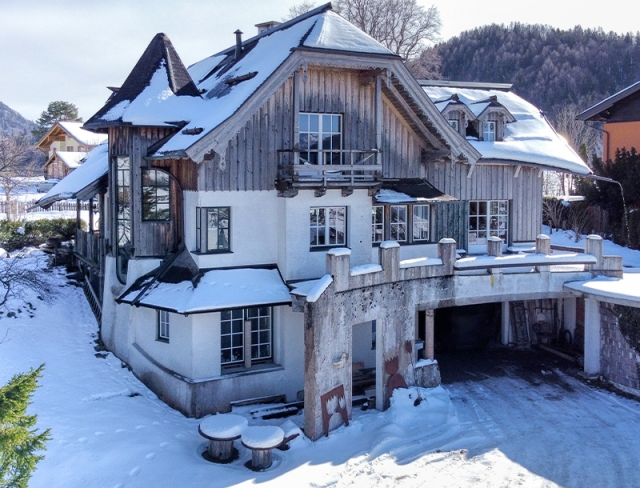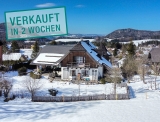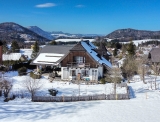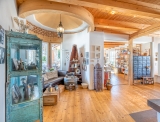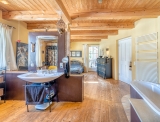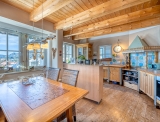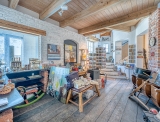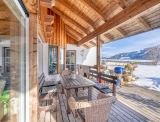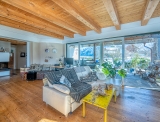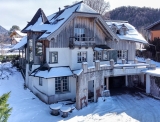Dream It, Do It
Faistenau am Hintersee - Catalog Number: 55101
Sold
Property details
- Unique, barrier-free detached house with an approx. 225 m² layout plus a converted basement and approx. 60 m² annexe (shell construction) on a 1,237 m² plot, lift, garage and parking spaces. Situated at the end of a cul-de-sac!
- Wonderfully tranquil and natural setting in Faistenau – a recreation paradise at the gateway to the Salzkammergut. Currently bordered by open green space, mountain view, located near the village centre where there are shops, bus links, school, etc.
- The convivial heart of the house is the sunny ground floor which comprises a living room with a tiled stove, a beautiful kitchen, and sleeping area with an integrated bathroom boasting a free-standing bathtub. The adjoining XL terrace is hugged by an enchanting garden. The upper level houses two cosy bedrooms with high ceilings and balcony access, as well as the family bathroom with a bathtub. The versatile top floor currently serves as a studio and can be accessed by lift or the staircase. Basement: bright entrance area, atrium and space for numerous vehicles. The 60 m² annexe is a wonderfully versatile space that awaits completion.
- Building constructed in 1994. Solid fuels, ground floor partially fitted with underfloor heating, cable TV, wood and porcelain stoneware flooring.
- Running costs EUR 107.50 municipal tax per month plus wood for heating and electricity based on consumption.
An overview of the most important details
- Type
- Detached house / Villa
- Location
- Faistenau am Hintersee more info
- Area
-
approx. 225 m² floorplan
approx. 1,237 m² plot
+ garage - Price
- € 1,050,000
- Commision
-
3% zzgl. 20% USt.
( Overview of incidental costs )
- Unique, barrier-free detached house with an approx. 225 m² layout plus a converted basement and approx. 60 m² annexe (shell construction) on a 1,237 m² plot, lift, garage and parking spaces. Situated at the end of a cul-de-sac!
- Wonderfully tranquil and natural setting in Faistenau – a recreation paradise at the gateway to the Salzkammergut. Currently bordered by open green space, mountain view, located near the village centre where there are shops, bus links, school, etc.
- The convivial heart of the house is the sunny ground floor which comprises a living room with a tiled stove, a beautiful kitchen, and sleeping area with an integrated bathroom boasting a free-standing bathtub. The adjoining XL terrace is hugged by an enchanting garden. The upper level houses two cosy bedrooms with high ceilings and balcony access, as well as the family bathroom with a bathtub. The versatile top floor currently serves as a studio and can be accessed by lift or the staircase. Basement: bright entrance area, atrium and space for numerous vehicles. The 60 m² annexe is a wonderfully versatile space that awaits completion.
- Building constructed in 1994. Solid fuels, ground floor partially fitted with underfloor heating, cable TV, wood and porcelain stoneware flooring.


