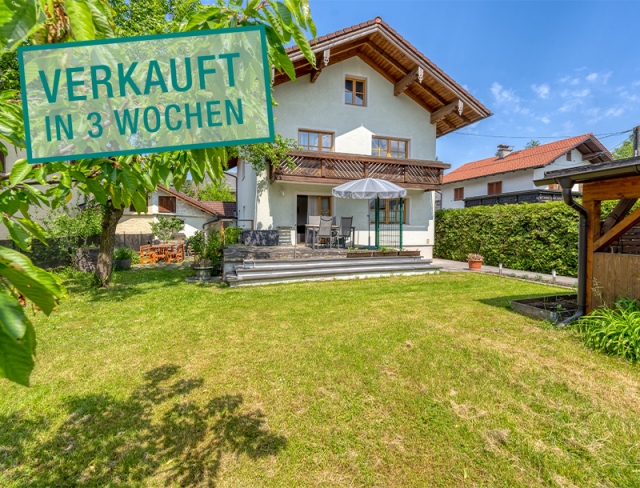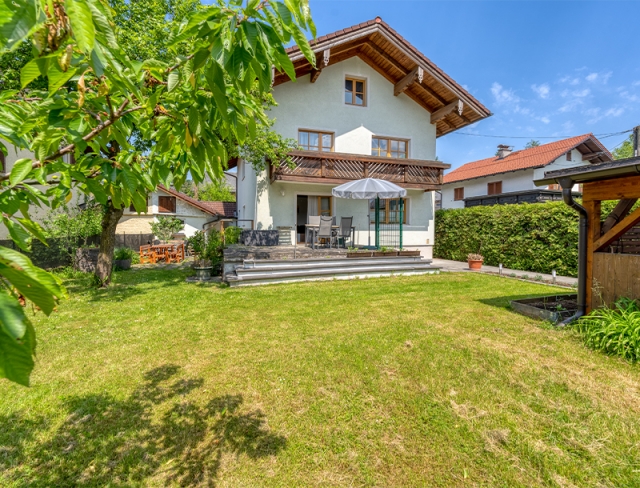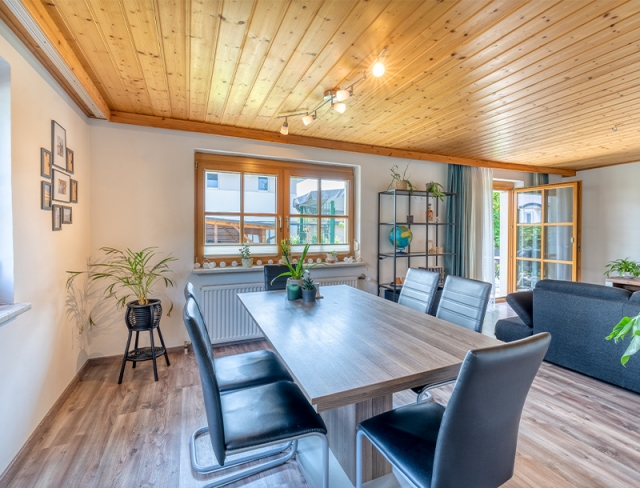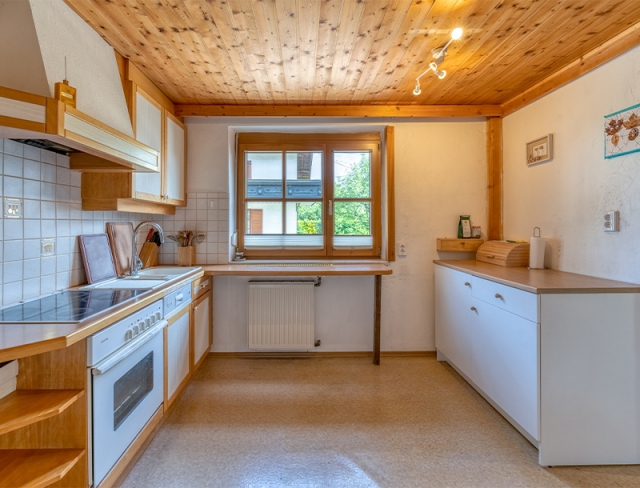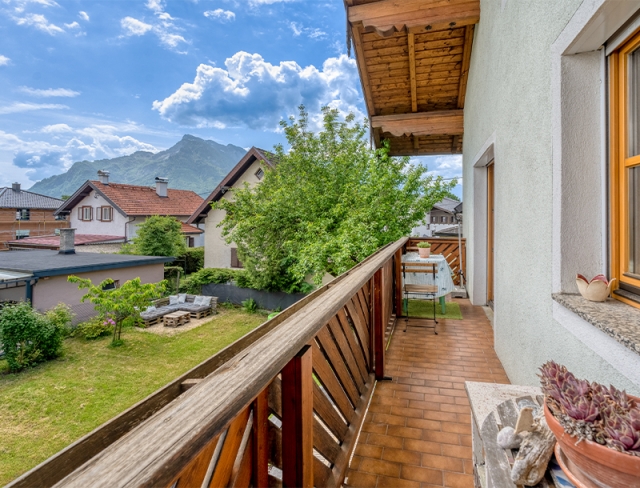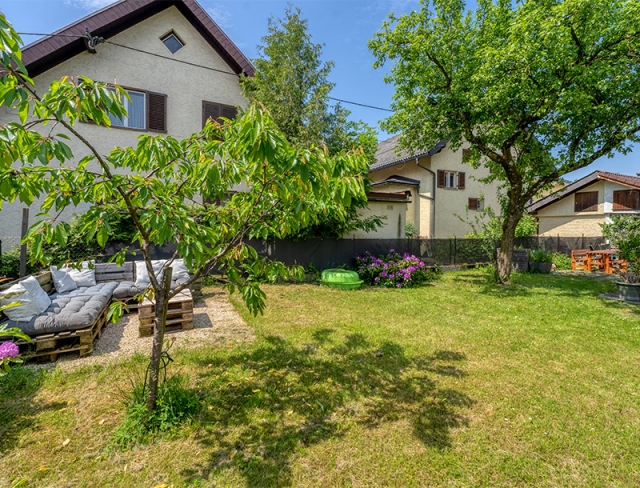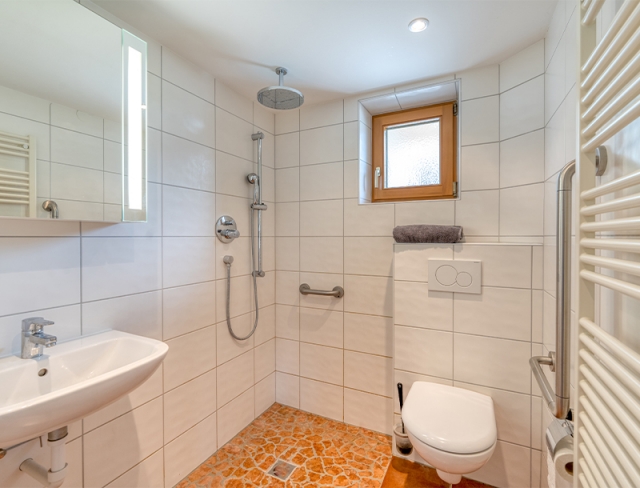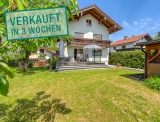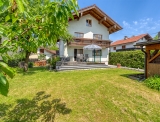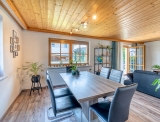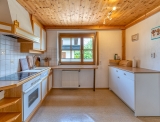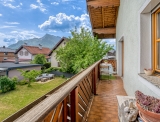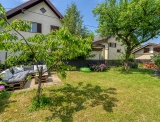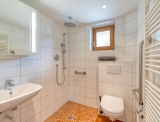Glan Idyll
Salzburg-Wals-Viehausen - Catalog Number: 55111
Sold
Property details
- Solid detached house for one or two families with approx. 150 m² of useable space on a 498 m² plot, basement, garden, double carport, garage for a small car/bicycles/workshop, own shed with ample storage space
- Beautiful, tranquil location in Viehhausen only a stone’s throw from the idyllic Glan stream, ideal for walking and cycling, bus stop, bakery and the Gasthaus Laschensky within walking distance. The designer outlet with its broad selection of shops is just a few minutes away and there are good travel connections in all directions.
- The ground-floor apartment comprises a guest WC with a window, a bathroom with a shower and WC, and two spacious and tranquil bedrooms. The kitchen leads into the living room that offers ample space for a dining table and sitting area. This space opens out onto a splendid terrace and garden with trees for shade. The first-floor apartment has the same layout apart from a living area that is split into two rooms. Instead of a garden the apartment boasts a beautiful balcony with a panoramic view of the Glan and Staufen beyond. The basement with an external entrance houses a laundry room, utility room, party room and cycle storage area.
- Building constructed in 1956, oil heating, roof, facade and windows from 1996/97
- Running costs approx. EUR 360 inc heating, sewage and rubbish collection, HWB 167
An overview of the most important details
- Type
- Detached house / Villa
- Location
- Salzburg-Wals-Viehausen more info
- Area
-
approx. 150 m² floorplan
approx. 498 m² plot
+ double carport
+ garage - Price
- € 850,000
- Commision
-
3% zzgl. 20% USt.
( Overview of incidental costs )
- Solid detached house for one or two families with approx. 150 m² of useable space on a 498 m² plot, basement, garden, double carport, garage for a small car/bicycles/workshop, own shed with ample storage space
- Beautiful, tranquil location in Viehhausen only a stone’s throw from the idyllic Glan stream, ideal for walking and cycling, bus stop, bakery and the Gasthaus Laschensky within walking distance. The designer outlet with its broad selection of shops is just a few minutes away and there are good travel connections in all directions.
- The ground-floor apartment comprises a guest WC with a window, a bathroom with a shower and WC, and two spacious and tranquil bedrooms. The kitchen leads into the living room that offers ample space for a dining table and sitting area. This space opens out onto a splendid terrace and garden with trees for shade. The first-floor apartment has the same layout apart from a living area that is split into two rooms. Instead of a garden the apartment boasts a beautiful balcony with a panoramic view of the Glan and Staufen beyond. The basement with an external entrance houses a laundry room, utility room, party room and cycle storage area.
- Building constructed in 1956, oil heating, roof, facade and windows from 1996/97


