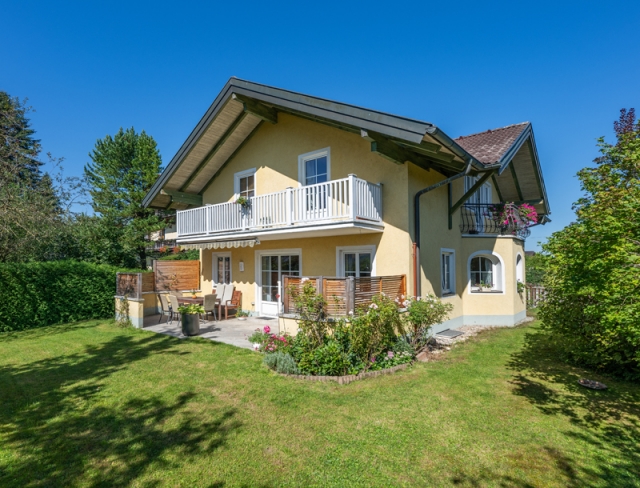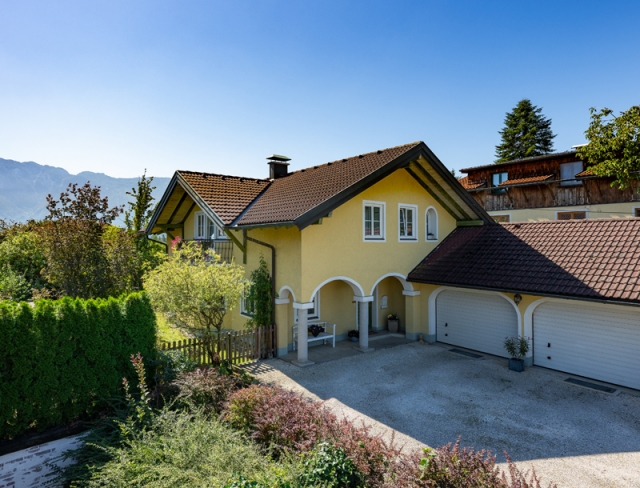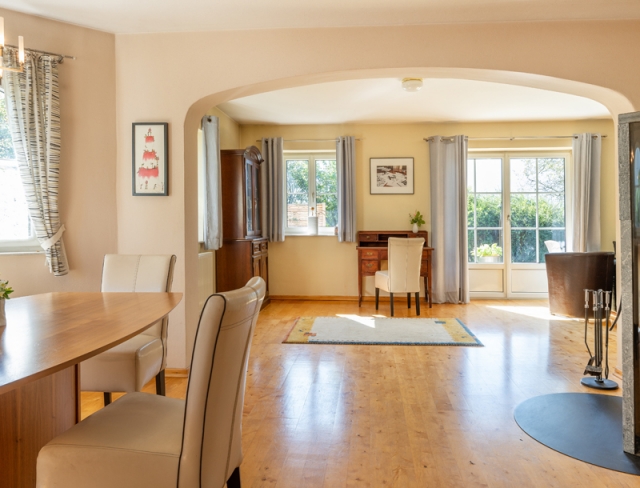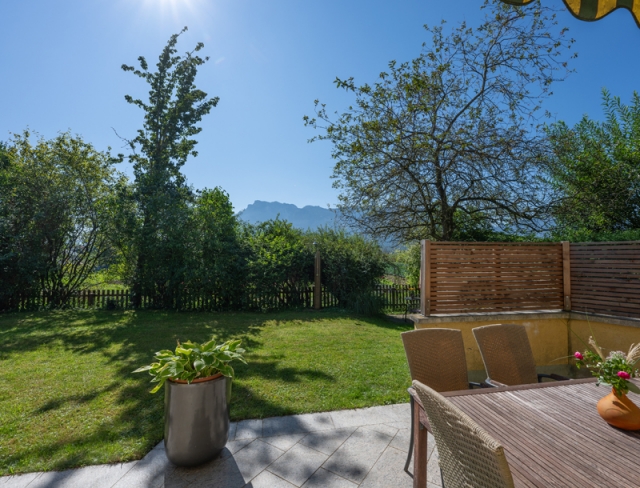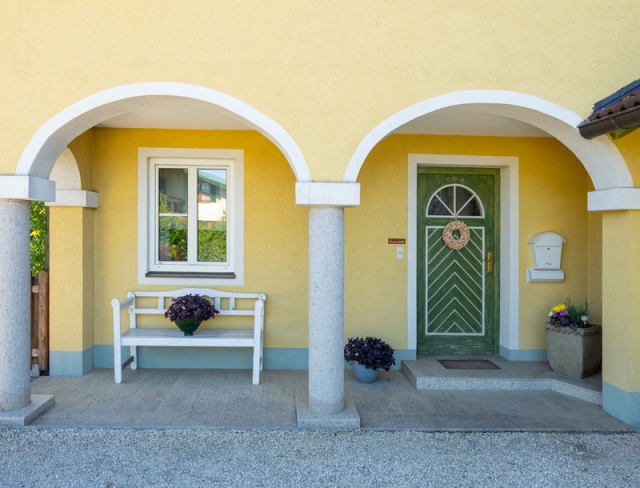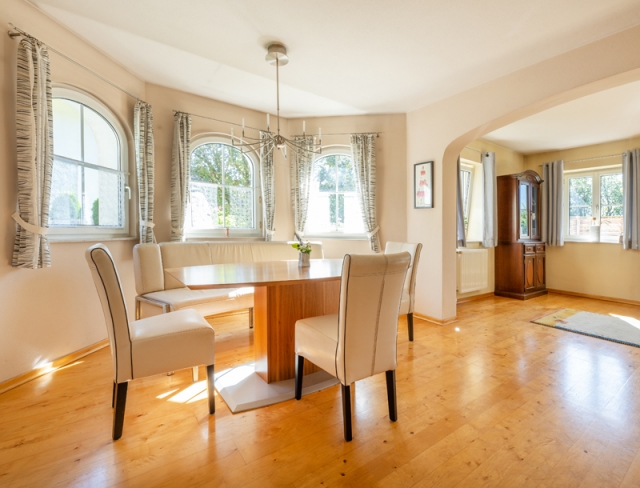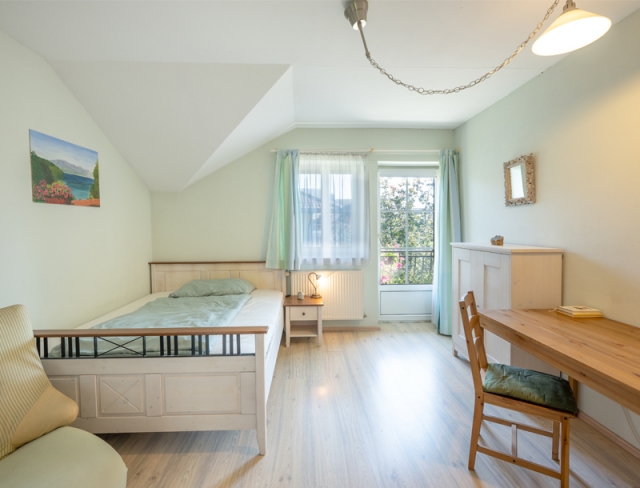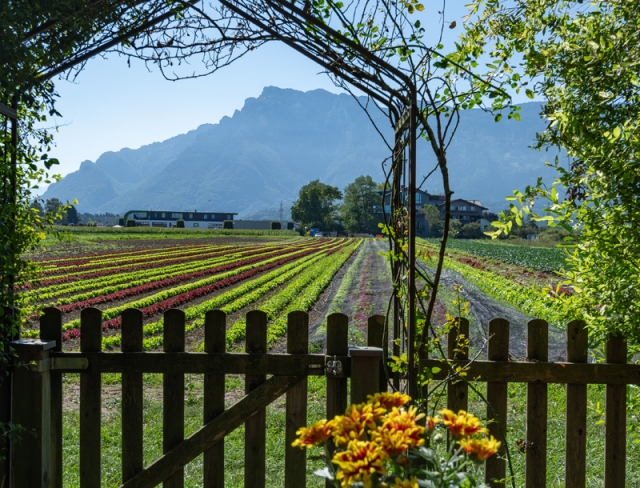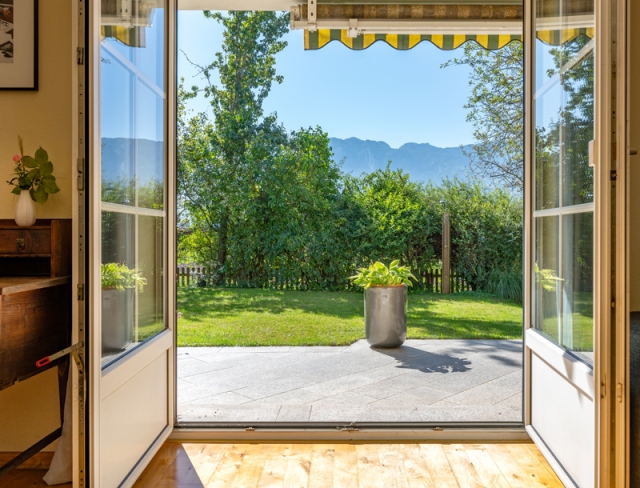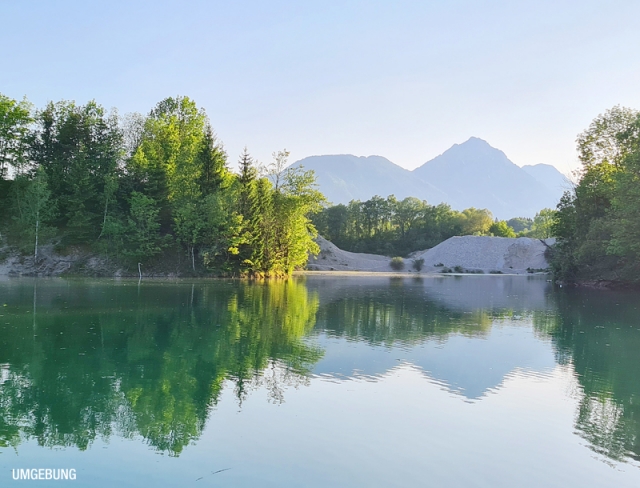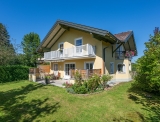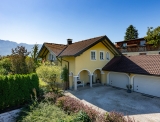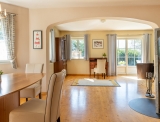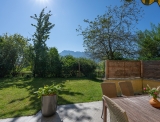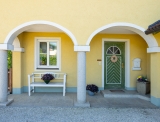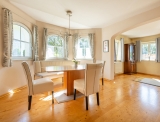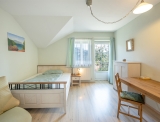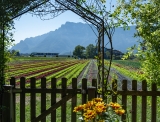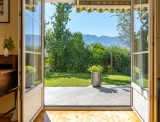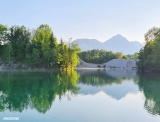Stylish in a Prime Location
Wals bei Salzburg - Catalog Number: 55121
Property details
- Situated on the outskirts, this distinguished detached house offers an approx. 149 m² floorplan on a 652 m² plot, plus a large basement including a home office/workshop with its own entrance, a bay window, two balconies, double garage and four outdoor parking spaces.
- Sunny and tranquil setting at the heart of Wals hugged by open green space! Excellent infrastructure in the vicinity and the motorway and city centre are quickly accessible.
- Style & privacy! The bright entrance area boasts elegant rosso marble flooring and leads into a sweeping living room with a cosy tiled stove and sun terrace that is hugged by a beautiful garden. A stunning view of the Untersberg and Latten mountains awaits! The charming dining area has a bay window and a large kitchen, guest WC and storage room complete the layout on this level. The first floor comprises an open gallery that makes for an ideal home office, and three spacious bedrooms with a balcony and splendid view. This is complemented by a family bathroom with a corner bathtub, shower, window, separate WC, and one storage room. The basement houses a study/workshop, utility area and ample storage room.
- Building constructed in 1992, parquet and marble flooring, partially with underfloor heating, oil heating, in good condition, energy performance certificate pending
An overview of the most important details
- Type
- Detached house / Villa
- Location
- Wals bei Salzburg more info
- Area
-
approx. 149 m² floorplan
approx. 652 m² plot
+ double garage
+ two balconies
+ approx. 20 m² terrace - Price
- € 1,390,000
- Commision
-
3% zzgl. 20% USt.
( Overview of incidental costs )
- Situated on the outskirts, this distinguished detached house offers an approx. 149 m² floorplan on a 652 m² plot, plus a large basement including a home office/workshop with its own entrance, a bay window, two balconies, double garage and four outdoor parking spaces.
- Sunny and tranquil setting at the heart of Wals hugged by open green space! Excellent infrastructure in the vicinity and the motorway and city centre are quickly accessible.
- Style & privacy! The bright entrance area boasts elegant rosso marble flooring and leads into a sweeping living room with a cosy tiled stove and sun terrace that is hugged by a beautiful garden. A stunning view of the Untersberg and Latten mountains awaits! The charming dining area has a bay window and a large kitchen, guest WC and storage room complete the layout on this level. The first floor comprises an open gallery that makes for an ideal home office, and three spacious bedrooms with a balcony and splendid view. This is complemented by a family bathroom with a corner bathtub, shower, window, separate WC, and one storage room. The basement houses a study/workshop, utility area and ample storage room.
- Building constructed in 1992, parquet and marble flooring, partially with underfloor heating, oil heating, in good condition, energy performance certificate pending


