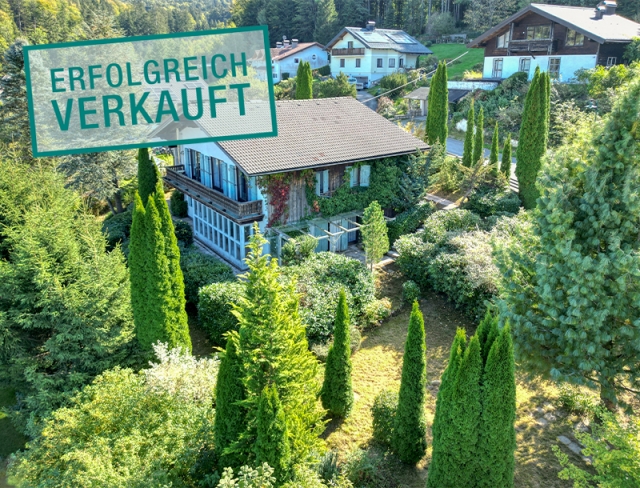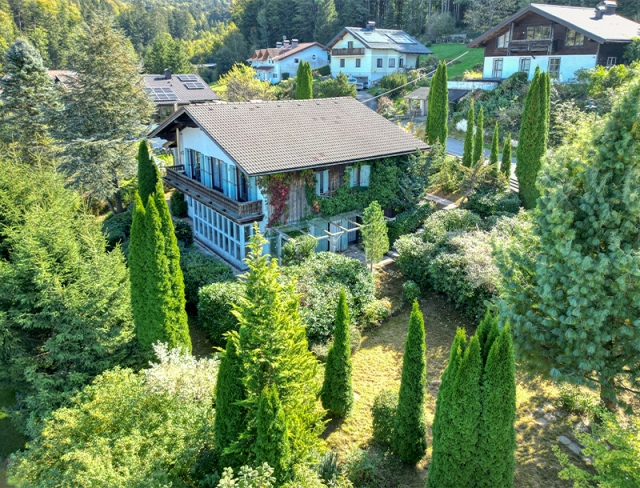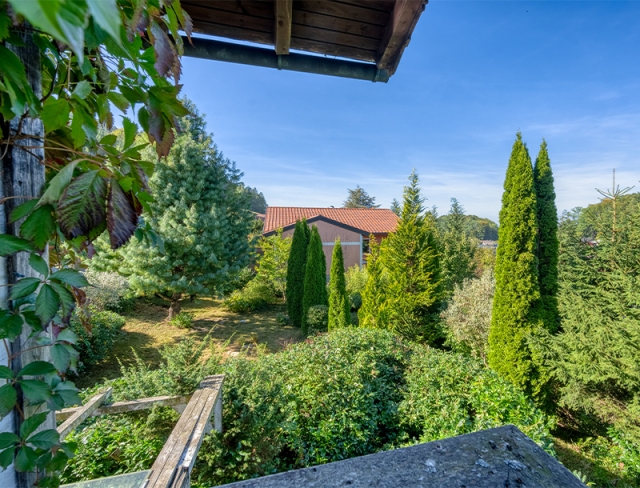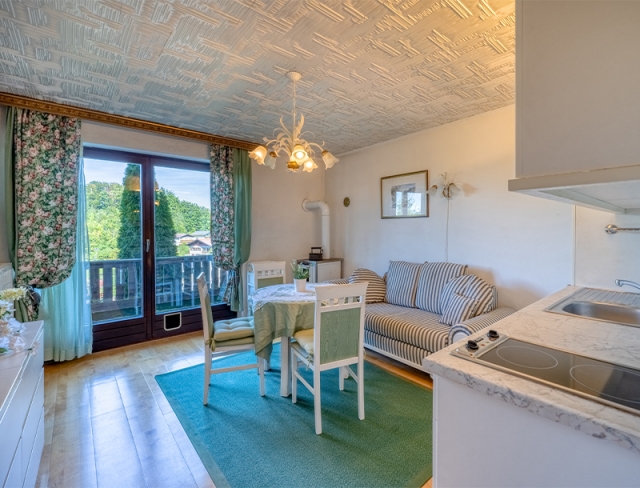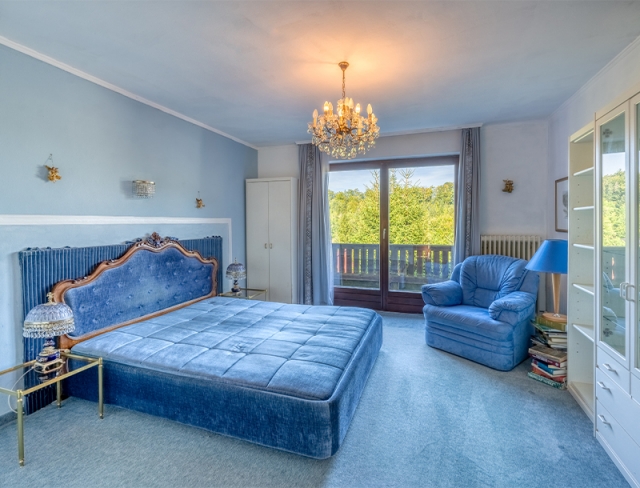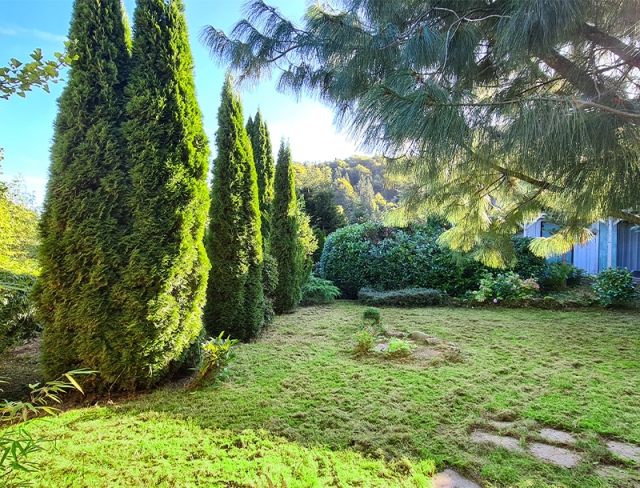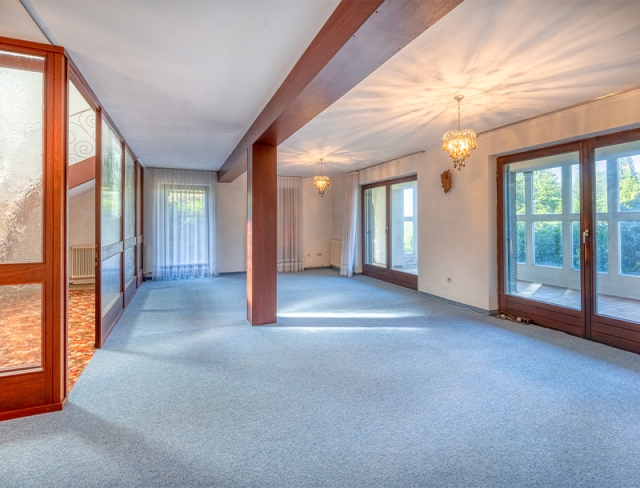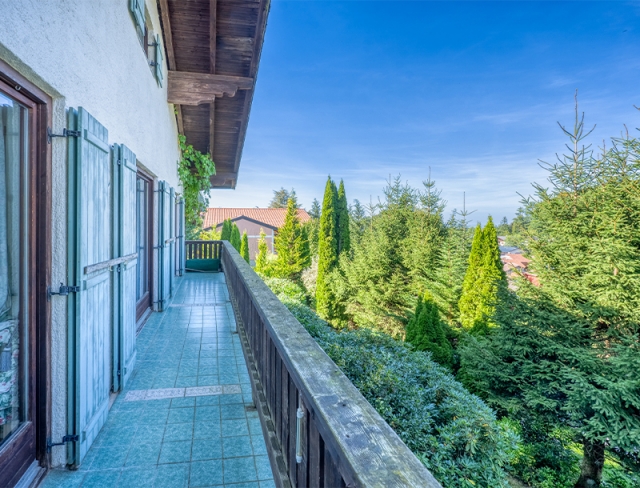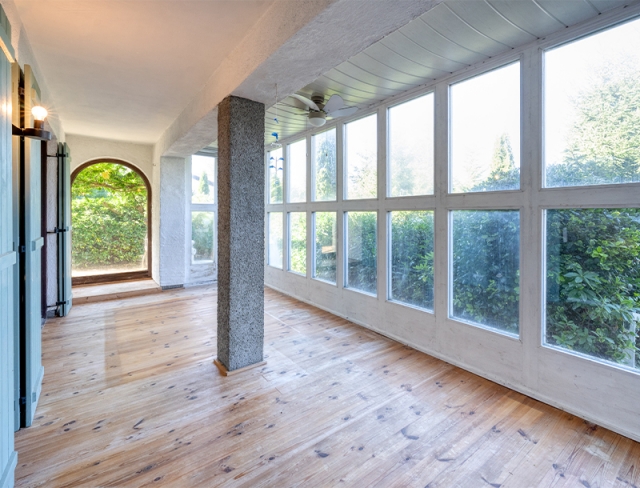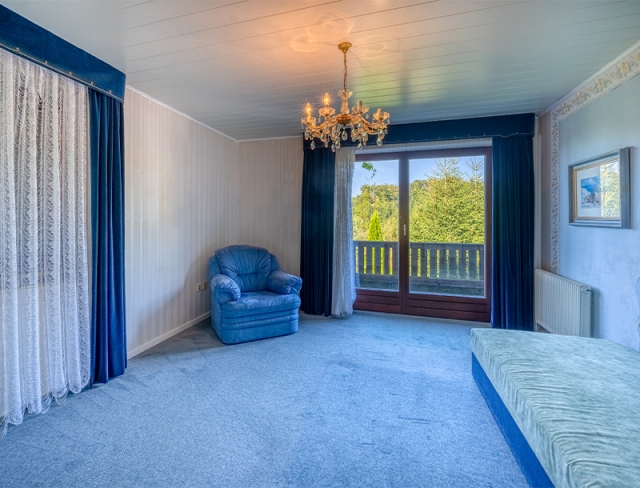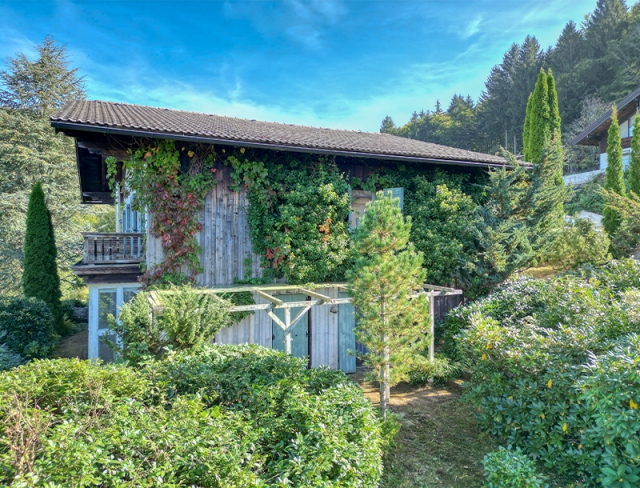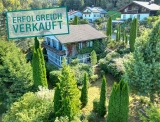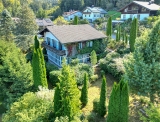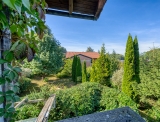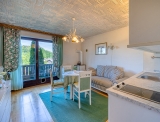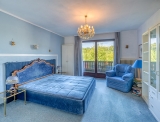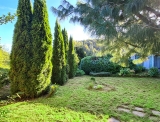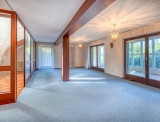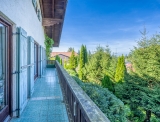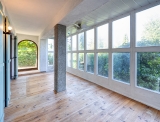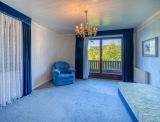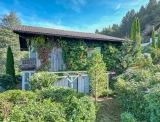Dream It, Do It
Hof bei Salzburg - Catalog Number: 55123
Sold
Property details
- Affordable family home on an XL plot: approx. 1,137 m² building plot and an approx. 153 m² floorplan plus a conservatory and approx. 34 m² converted attic, double garage and outdoor parking space.
- An idyllic setting on the outskirts of Hof amidst open green space and woods, only a few minutes from the village centre with excellent infrastructure. Magnificent Lake Fuschl and the city of Salzburg are quickly accessible.
- The house has a solid building substance, is in good condition and offers great potential! The entrance level currently comprises a kitchen-diner with a wood-burning stove and balcony plus two large bedrooms, a bathroom with a bathtub, shower, WC and window, as well as a cloak room. The garden level houses a sweeping living room, second kitchen-diner and second WC. The spacious conservatory hugs the living room and reveals a splendid view of the enchanting garden. There are numerous terraces around the house as well as inviting spots with shrubs and mature trees. The garden level also provides ample storage space and two utility rooms.
- Building constructed in 1976, in good condition, renovations are advisable, oil central heating, energy performance certificate pending
- Contract provided by notary Dr. Wandl Thalgau or Dr. Höftberger Salzburg
An overview of the most important details
- Type
- Detached house / Villa
- Location
- Hof bei Salzburg more info
- Area
-
approx. 153 m² floorplan
+ approx. 1,137 m² plot
+ approx. 30 m² terrace
+ double garage - Price
- € 695,000
- Commision
-
3% zzgl. 20% USt.
( Overview of incidental costs )
- Affordable family home on an XL plot: approx. 1,137 m² building plot and an approx. 153 m² floorplan plus a conservatory and approx. 34 m² converted attic, double garage and outdoor parking space.
- An idyllic setting on the outskirts of Hof amidst open green space and woods, only a few minutes from the village centre with excellent infrastructure. Magnificent Lake Fuschl and the city of Salzburg are quickly accessible.
- The house has a solid building substance, is in good condition and offers great potential! The entrance level currently comprises a kitchen-diner with a wood-burning stove and balcony plus two large bedrooms, a bathroom with a bathtub, shower, WC and window, as well as a cloak room. The garden level houses a sweeping living room, second kitchen-diner and second WC. The spacious conservatory hugs the living room and reveals a splendid view of the enchanting garden. There are numerous terraces around the house as well as inviting spots with shrubs and mature trees. The garden level also provides ample storage space and two utility rooms.
- Building constructed in 1976, in good condition, renovations are advisable, oil central heating, energy performance certificate pending
- Contract provided by notary Dr. Wandl Thalgau or Dr. Höftberger Salzburg


