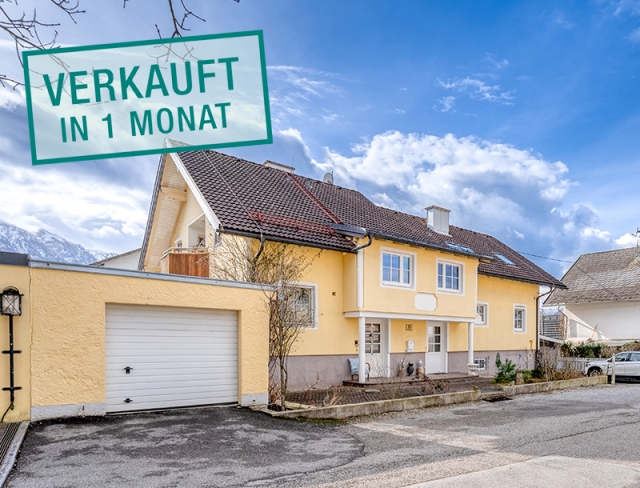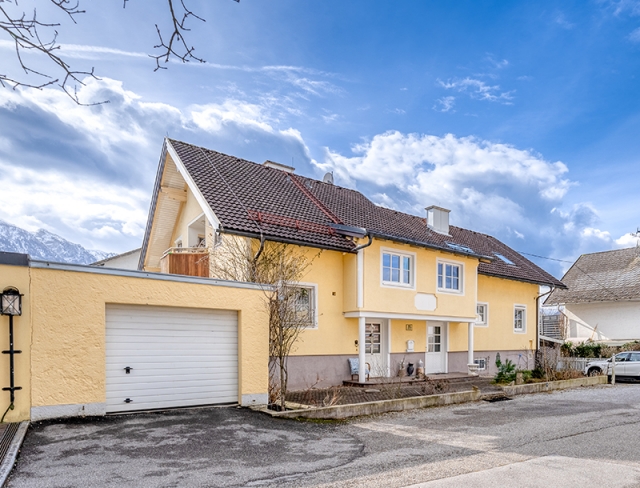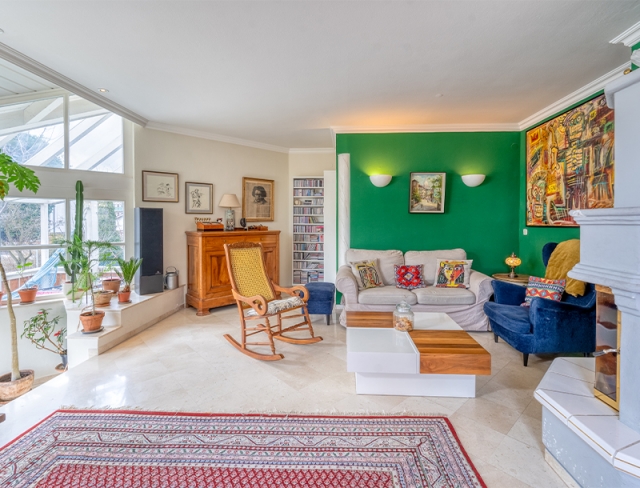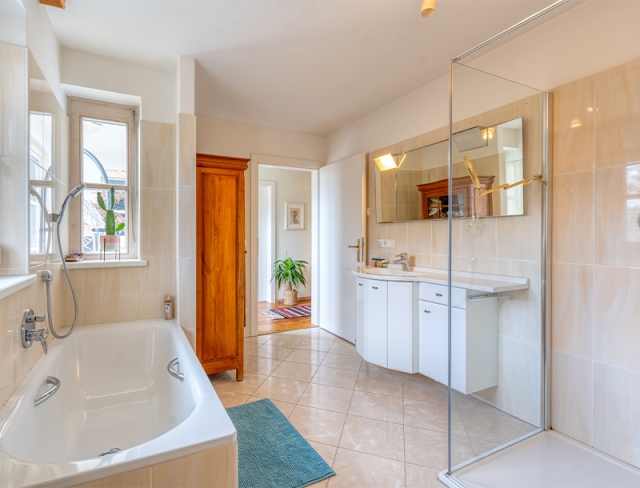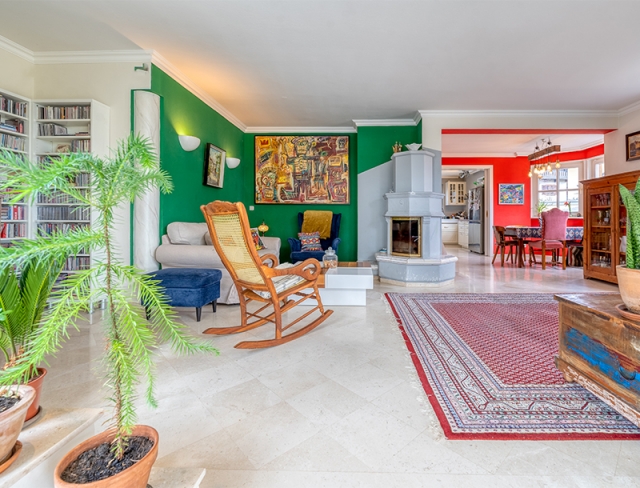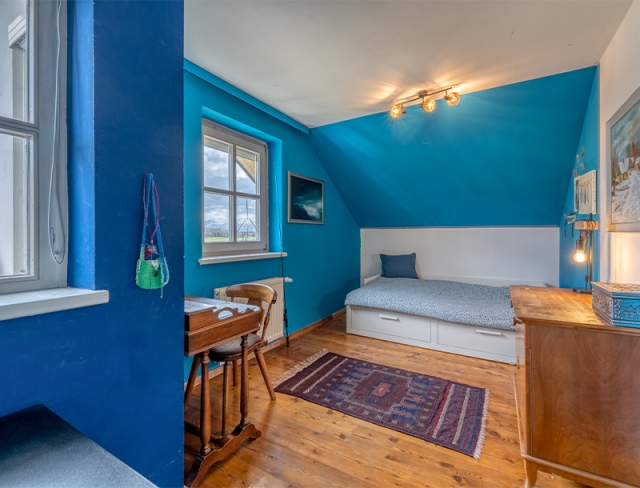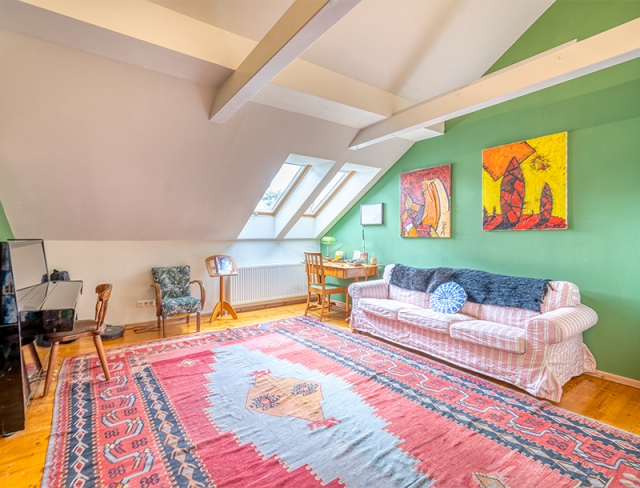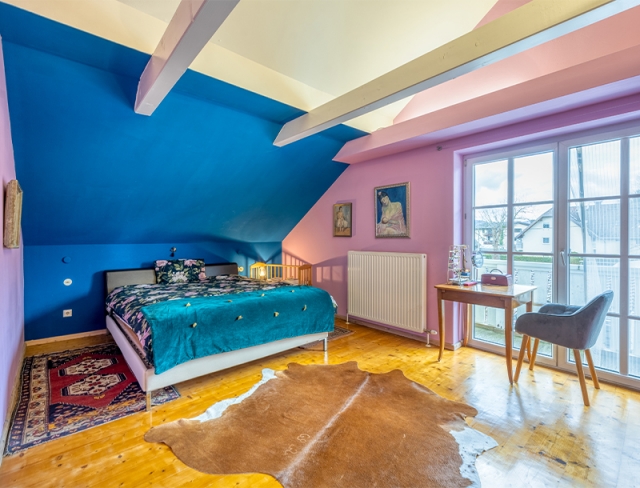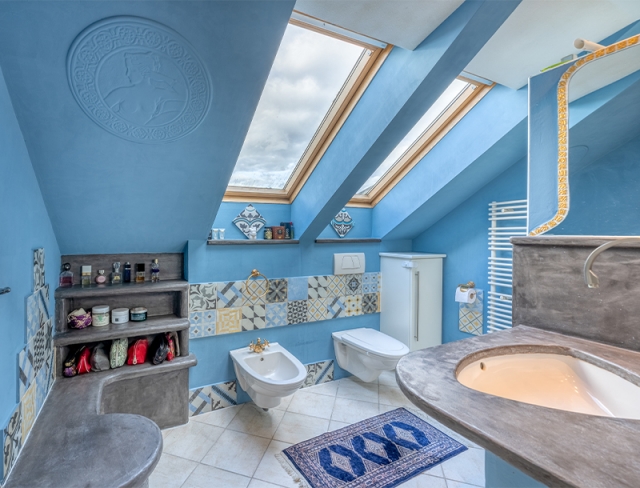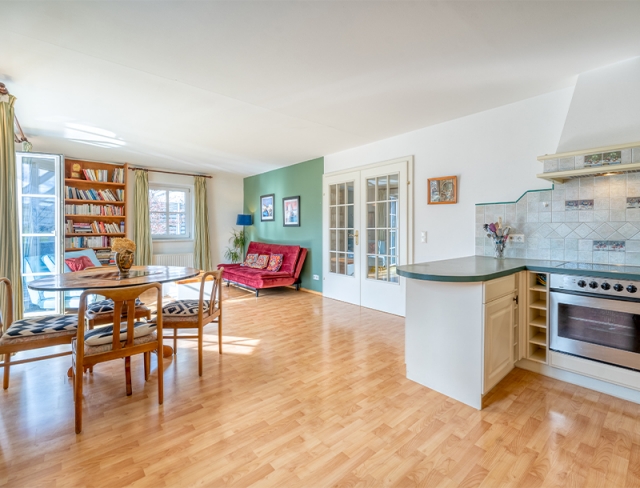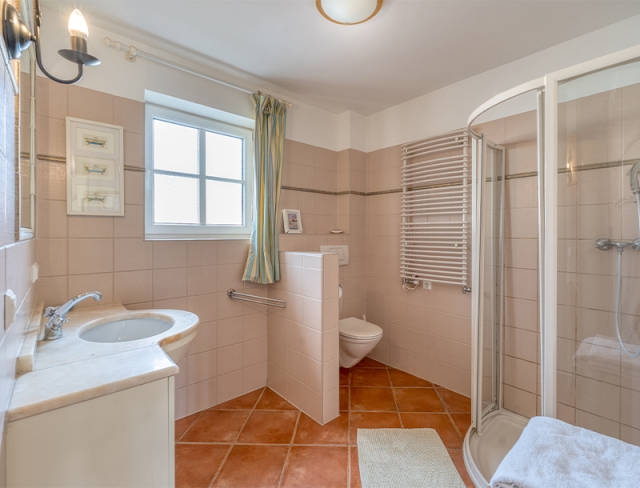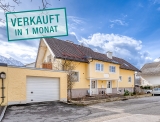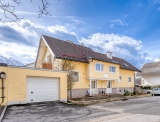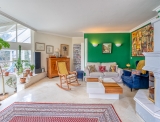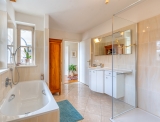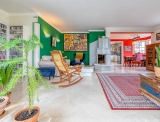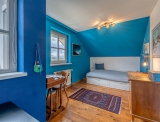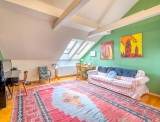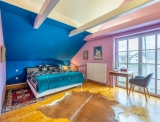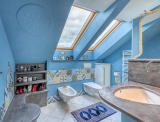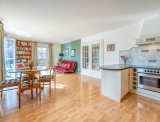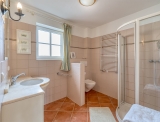Kissed by a Muse
Salzburg-Leopoldskron - Catalog Number: 55132
Sold
Property details
- Energy-efficient detached house with approx. 190 m² of usable space plus a fully equipped, 2-room granny flat with approx. 73 m² of living space on a 629 m² plot, full basement, terrace, covered pool, double carport, garage, and parking spaces.
- Beautifully situated in a quiet and green setting, within walking distance of Leopoldskron-Moos primary school, kindergarten, and a bus stop, with idyllic cycling and walking paths along the Glan stream and Leopoldskron Pond is nearby.
- The ground floor impresses with a spacious living area featuring a beautiful fireplace, dining area in the bay window, a bright country kitchen, and a guest WC. This level opens onto the sunny terrace, pool, and garden. The upper level accommodates two rooms, one with a shower room and a guest WC. The top floor houses a family bathroom with a bathtub and shower, two (children’s) rooms, a small terrace, a charming music room, and a bedroom with a balcony and separate bathroom. The basement is partially heated and includes an attractive granny flat with a terrace and cellar.
- Main house built in 1951, extension in 1988, continuously renovated, partial underfloor heating, combined air heat-PV heating system with additional gas condensing boiler system, beautiful wooden floors, partially with motorised blinds.
- Municipal fees approx. EUR 158 per month. HWB 110
An overview of the most important details
- Type
- Detached house / Villa
- Location
- Salzburg-Leopoldskron more info
- Area
-
approx. 190 m² useable space
approx. 629 m² plot
+ approx. 73 m² granny flat
+ covered pool
+ double carport
+ garage - Price
- € 1,469,000
- Commision
-
3% zzgl. 20% USt.
( Overview of incidental costs )
- Energy-efficient detached house with approx. 190 m² of usable space plus a fully equipped, 2-room granny flat with approx. 73 m² of living space on a 629 m² plot, full basement, terrace, covered pool, double carport, garage, and parking spaces.
- Beautifully situated in a quiet and green setting, within walking distance of Leopoldskron-Moos primary school, kindergarten, and a bus stop, with idyllic cycling and walking paths along the Glan stream and Leopoldskron Pond is nearby.
- The ground floor impresses with a spacious living area featuring a beautiful fireplace, dining area in the bay window, a bright country kitchen, and a guest WC. This level opens onto the sunny terrace, pool, and garden. The upper level accommodates two rooms, one with a shower room and a guest WC. The top floor houses a family bathroom with a bathtub and shower, two (children’s) rooms, a small terrace, a charming music room, and a bedroom with a balcony and separate bathroom. The basement is partially heated and includes an attractive granny flat with a terrace and cellar.
- Main house built in 1951, extension in 1988, continuously renovated, partial underfloor heating, combined air heat-PV heating system with additional gas condensing boiler system, beautiful wooden floors, partially with motorised blinds.
- Municipal fees approx. EUR 158 per month. HWB 110


