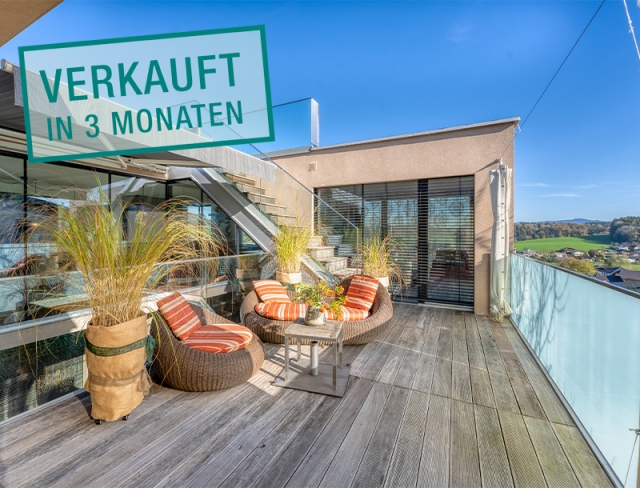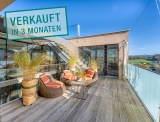Lotus Blossom
Obertrum bei Salzburg - Catalog Number: 55096
Sold
Property details
- Stylish, exquisitely fitted designer house on 3 levels with an approx. 162 m² floorplan on a panoramic approx. 686 m² inclined plot, approx. 43 m² basement including a wine cellar, carport, outdoor parking, etc.
- Tranquil & sunny! The perfect starting point for daily grocery shopping with rich culinary offerings and cultural attractions in the Trumer lake region. The nearby Lake Obertrum is ideal for swimming, walking and cycling.
- The modern designer residence is harmoniously constructed around an illuminated focal point. The entrance area includes a cooled wine cellar, ample space for an infrared cabin/sauna and study. The ground floor comprises two children’s bedrooms with a shower room and terrace as well as the master bedroom that is complemented by a dressing room and bathroom with a bathtub and view of the indoor pool. The first floor houses a beautiful kitchen and reveals a stunning view of the lake. A spare room, sweeping living/dining area with a glass-fronted stove and magnificent, partially roofed sun terrace complete the superb layout on this level.
- Building constructed in 2006, oak parquet flooring, oak/aluminium windows and doors, underfloor heating, exterior blinds, canopy, local heating from Obertrum, charging station for an e-car, ample space for garden tools and bicycles. Handover end 2023.
- Running costs approx. EUR 261.83 municipal tax and electricity plus EUR 224 for district heating, HWB 60, fGEE 0.86
An overview of the most important details
- Type
- Detached house / Villa
- Location
- Obertrum bei Salzburg more info
- Area
-
approx. 162 m² floorplan
approx. 686 m² plot - Price
- € 1,290,000
- Commision
-
3% zzgl. 20% USt.
( Overview of incidental costs )
- Stylish, exquisitely fitted designer house on 3 levels with an approx. 162 m² floorplan on a panoramic approx. 686 m² inclined plot, approx. 43 m² basement including a wine cellar, carport, outdoor parking, etc.
- Tranquil & sunny! The perfect starting point for daily grocery shopping with rich culinary offerings and cultural attractions in the Trumer lake region. The nearby Lake Obertrum is ideal for swimming, walking and cycling.
- The modern designer residence is harmoniously constructed around an illuminated focal point. The entrance area includes a cooled wine cellar, ample space for an infrared cabin/sauna and study. The ground floor comprises two children’s bedrooms with a shower room and terrace as well as the master bedroom that is complemented by a dressing room and bathroom with a bathtub and view of the indoor pool. The first floor houses a beautiful kitchen and reveals a stunning view of the lake. A spare room, sweeping living/dining area with a glass-fronted stove and magnificent, partially roofed sun terrace complete the superb layout on this level.
- Building constructed in 2006, oak parquet flooring, oak/aluminium windows and doors, underfloor heating, exterior blinds, canopy, local heating from Obertrum, charging station for an e-car, ample space for garden tools and bicycles. Handover end 2023.



