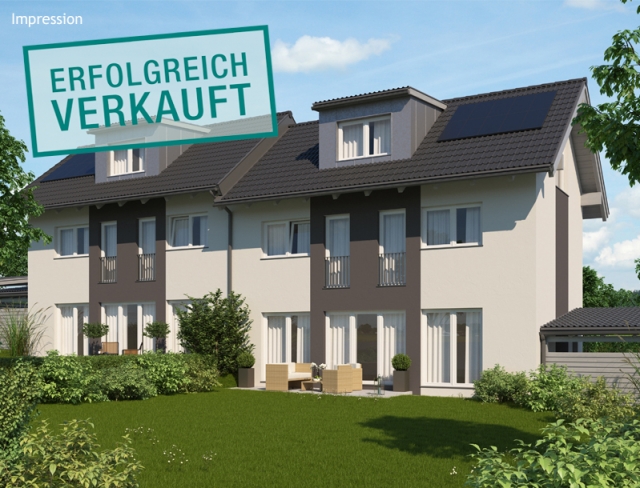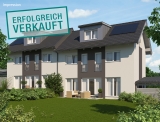Lake Quartet
Mattsee near Salzburg - Catalog Number: 06705
Sold
Project description
- Four attractive semi-detached houses are being created only ten minutes’ walk from the picturesque town of Mattsee and its stunning lake. Ideal for young families: housing subsidy available!
- The charming town of Mattsee boasts an enchanting palace and offers a high quality of life. Shops, bakeries, banks, kindergartens and a school can be found in the town centre which is within walking distance. The popular lido is only a 5-minute cycle ride from here.
- The houses offer a winning layout. The ground floor comprises a sweeping, open-plan living/dining area with an integrated kitchen – an ideal space for quality time with the family. XL picture windows onto the southwest-facing terrace and private garden flood the innermost areas with light. Additionally this level houses an attractive vestibule and guest WC.
- The family-friendly layout on the first floor includes a tranquil master bedroom, two additional bedrooms and a modern bathroom. The versatile top floor (approx. 48 m² floor space) can be transformed into a studio and bathroom.
An overview of the most important details
- Type
- New property
- Location
- Mattsee near Salzburg more info
Overview of housing units
| Type | Area | Price | |
|---|---|---|---|
| Semi-detached houses | approx. 91-93 m² living space + approx. 48 m² loft + approx. 9 m² terrace plus garden |
Sold |
- Four attractive semi-detached houses are being created only ten minutes’ walk from the picturesque town of Mattsee and its stunning lake. Ideal for young families: housing subsidy available!
- The charming town of Mattsee boasts an enchanting palace and offers a high quality of life. Shops, bakeries, banks, kindergartens and a school can be found in the town centre which is within walking distance. The popular lido is only a 5-minute cycle ride from here.
- The houses offer a winning layout. The ground floor comprises a sweeping, open-plan living/dining area with an integrated kitchen – an ideal space for quality time with the family. XL picture windows onto the southwest-facing terrace and private garden flood the innermost areas with light. Additionally this level houses an attractive vestibule and guest WC.
- The family-friendly layout on the first floor includes a tranquil master bedroom, two additional bedrooms and a modern bathroom. The versatile top floor (approx. 48 m² floor space) can be transformed into a studio and bathroom.



