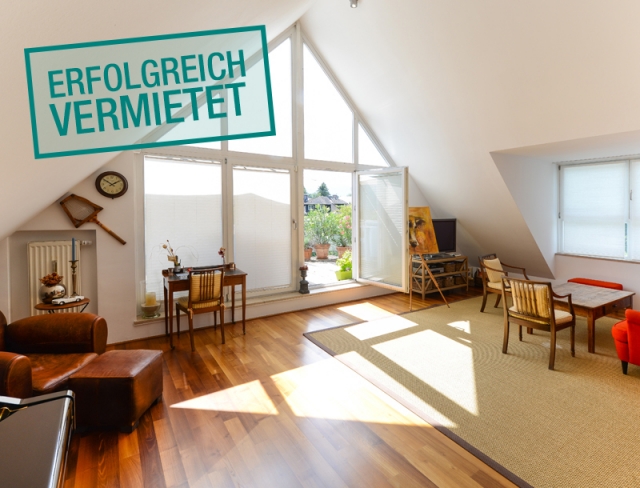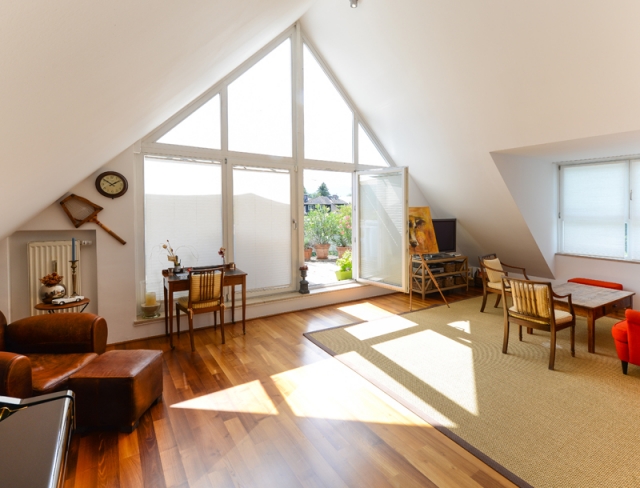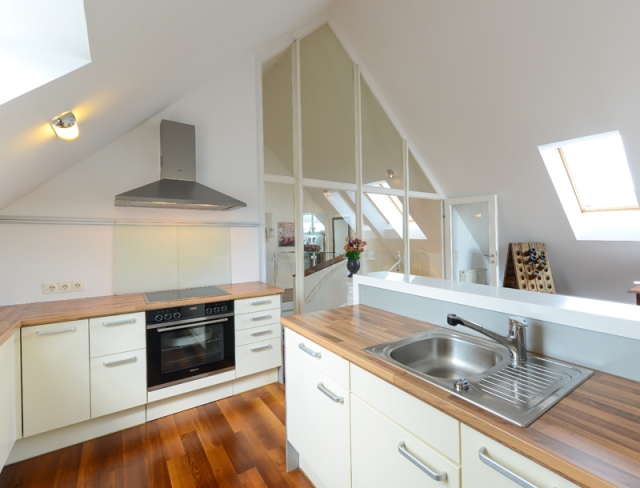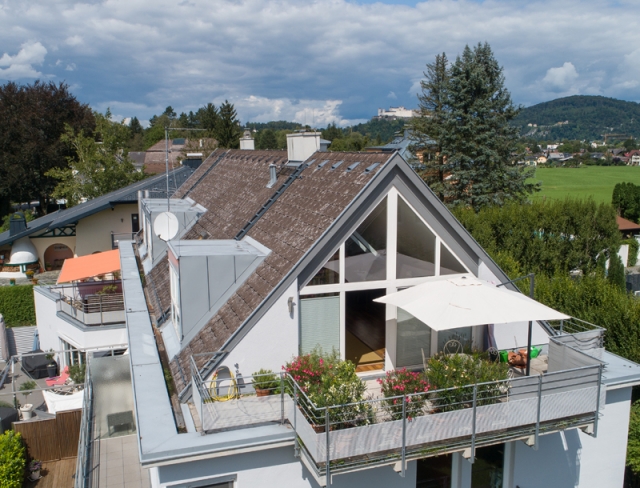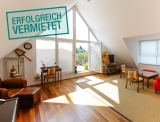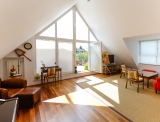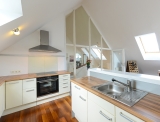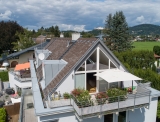Top-floor Eyecatcher
Salzburg-Morzg - Catalog Number: 14109
Rented
Property details
- Light-filled, 4-room, top-floor apartment with a 140 m² floorplan and breathtaking view of the Hohensalzburg fortress, green setting, 14 m² storage compartment in basement, 2 underground parking spaces included.
- Wonderfully tranquil location in the district of Morzg in a five-party building at the end of a cul-de-sac. Ideal infrastructure in Nonntal and the city centre is quickly accessible by bicycle, car or public transport.
- Extensive glazing seamlessly merges the living space with its leafy surroundings. The inviting entrance area leads into a bright living space with an airy open gable. The convivial heart of the apartment is the spacious living area with an open-plan DAN kitchen and pantry. The sunny, XL terrace with a verdant view sets the stage for relaxation al fresco. The master bedroom has a dressing room and accesses the balcony with a view of the fortress. The enchanting bathroom includes a double basin, bathtub and shower. Separate WC. Two additional versatile rooms (ie. playroom, study or guest bedroom) complete the attractive layout.
- Building constructed in 1995, acacia parquet flooring, partially fitted with roller blinds, oil heating, alarm system, washing machine connection, communal laundry room.
- Running costs inc monthly instalment of EUR 597 for heating, deposit EUR 6,000. HWB 50, fGEE 0.93
An overview of the most important details
- Type
- Rental property
- Location
- Salzburg-Morzg more info
- Area
-
approx. 139.70 m² floorplan
+ terrace / balcony
+ 2 underground parking spaces - Price
- € 2,250 inc running and heating costs
- Commision
-
1 or 2 gross monthly rentals plus 20% VAT.
( Overview of incidental costs )
- Light-filled, 4-room, top-floor apartment with a 140 m² floorplan and breathtaking view of the Hohensalzburg fortress, green setting, 14 m² storage compartment in basement, 2 underground parking spaces included.
- Wonderfully tranquil location in the district of Morzg in a five-party building at the end of a cul-de-sac. Ideal infrastructure in Nonntal and the city centre is quickly accessible by bicycle, car or public transport.
- Extensive glazing seamlessly merges the living space with its leafy surroundings. The inviting entrance area leads into a bright living space with an airy open gable. The convivial heart of the apartment is the spacious living area with an open-plan DAN kitchen and pantry. The sunny, XL terrace with a verdant view sets the stage for relaxation al fresco. The master bedroom has a dressing room and accesses the balcony with a view of the fortress. The enchanting bathroom includes a double basin, bathtub and shower. Separate WC. Two additional versatile rooms (ie. playroom, study or guest bedroom) complete the attractive layout.
- Building constructed in 1995, acacia parquet flooring, partially fitted with roller blinds, oil heating, alarm system, washing machine connection, communal laundry room.


