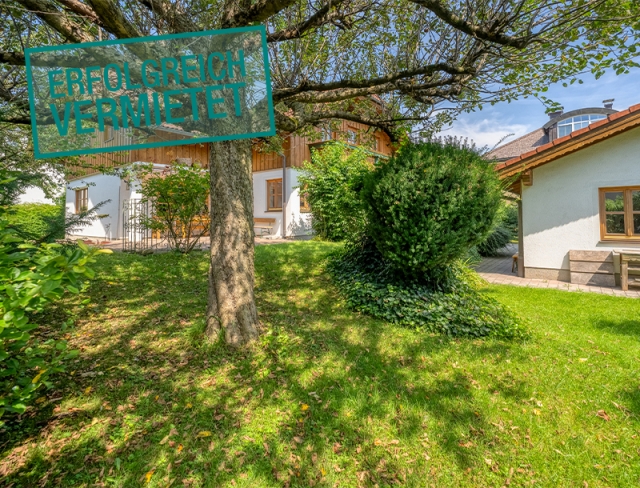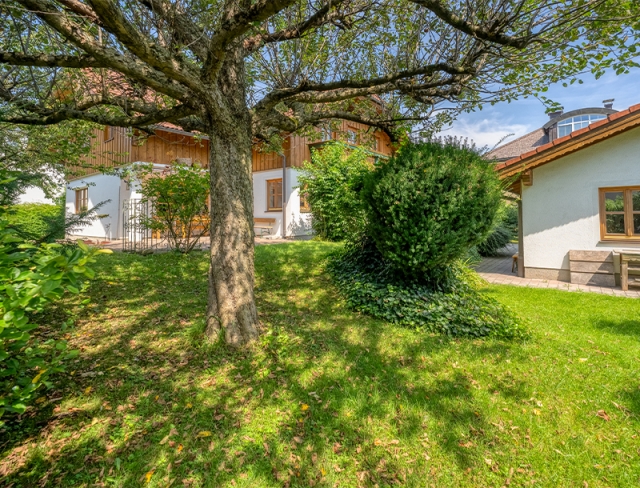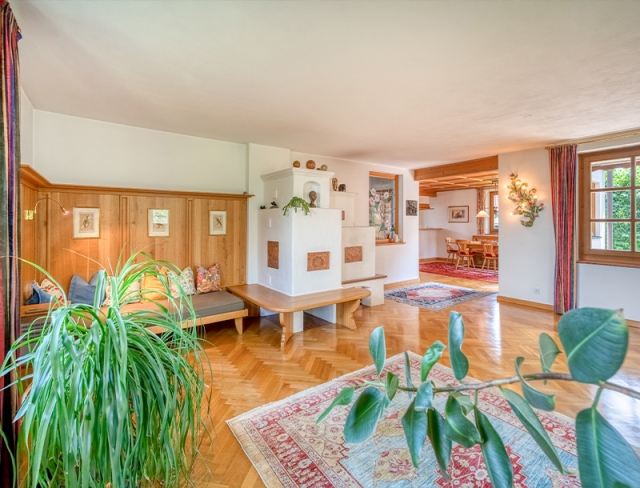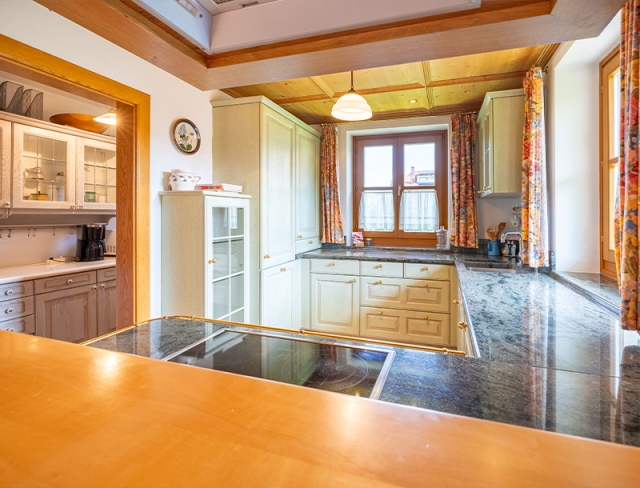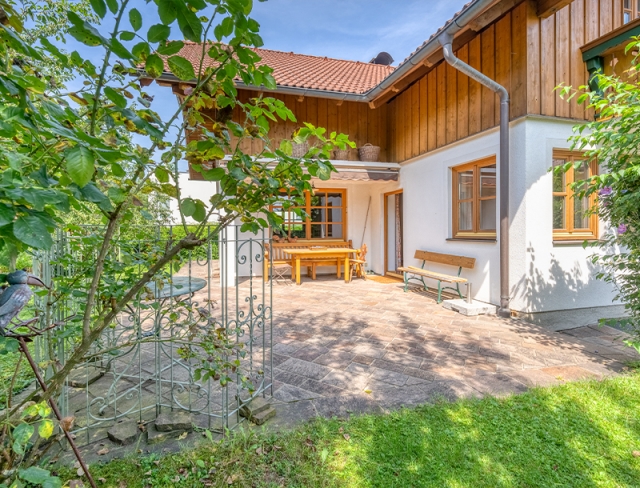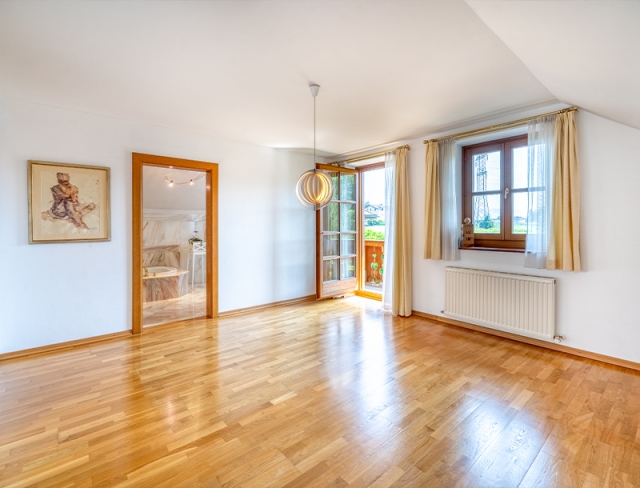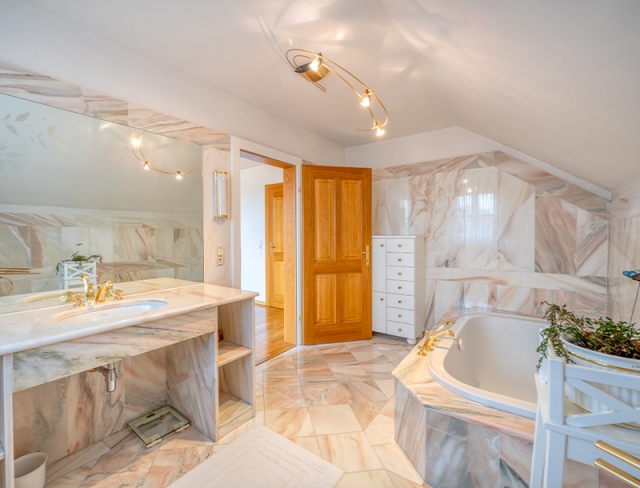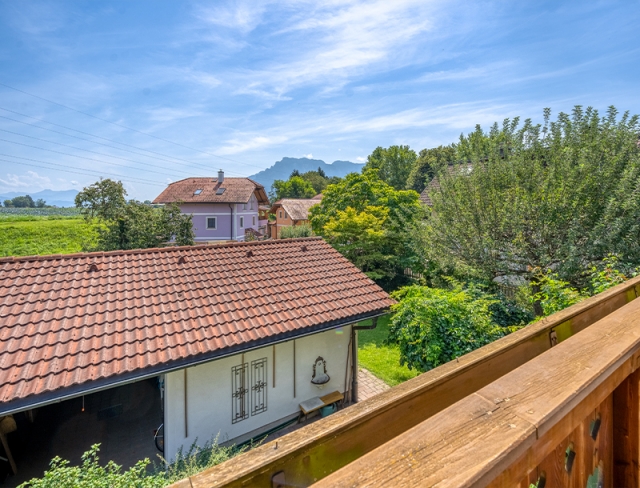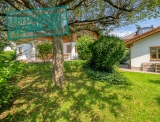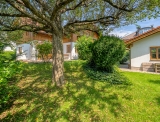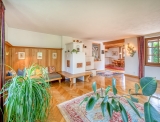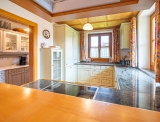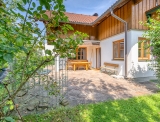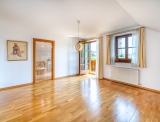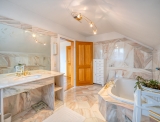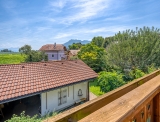Welcome to Your Dream Home
Wals bei Salzburg - Catalog Number: 15065
Rented
Property details
- Beautifully maintained, charming family home in country style on the outskirts of Salzburg, offering approx. 174 m² of living space, a large sun terrace, an adjoining garden, and a double garage.
- Located in the desirable district of Wals, just a short walk from the bathing lake, with excellent infrastructure including numerous shops in Wals/Himmelreich and good bus links to the city.
- The inviting entrance hall, featuring a practical cloakroom and guest WC, leads into the open-plan living area with a tiled stove and access to the garden, which boasts delightful fruit trees. The well-maintained kitchen, equipped with modern appliances, includes a handy pantry. A gracefully curved staircase leads to the first floor, which comprises a spacious bedroom, a bright bathroom with a bathtub, double basin, and access to the balcony. Two additional rooms, another bathroom with a shower and WC, and a large storage room complete the attractive layout. Additional storage space and a utility room with a washing machine connection are available in the generous basement.
- Built in 1995, the property features parquet flooring, some roller blinds, and cable TV.
- Running costs monthly instalment of EUR 340 inc pellet heating, deposit: 3 months' rent. HWB 134
An overview of the most important details
- Type
- Rental property
- Location
- Wals bei Salzburg more info
- Area
-
approx. 174 m² floorplan
+ terrace
+ balcony
+ garden
+ double garage - Price
- € 2,800 inc running and heating costs
- Beautifully maintained, charming family home in country style on the outskirts of Salzburg, offering approx. 174 m² of living space, a large sun terrace, an adjoining garden, and a double garage.
- Located in the desirable district of Wals, just a short walk from the bathing lake, with excellent infrastructure including numerous shops in Wals/Himmelreich and good bus links to the city.
- The inviting entrance hall, featuring a practical cloakroom and guest WC, leads into the open-plan living area with a tiled stove and access to the garden, which boasts delightful fruit trees. The well-maintained kitchen, equipped with modern appliances, includes a handy pantry. A gracefully curved staircase leads to the first floor, which comprises a spacious bedroom, a bright bathroom with a bathtub, double basin, and access to the balcony. Two additional rooms, another bathroom with a shower and WC, and a large storage room complete the attractive layout. Additional storage space and a utility room with a washing machine connection are available in the generous basement.
- Built in 1995, the property features parquet flooring, some roller blinds, and cable TV.


