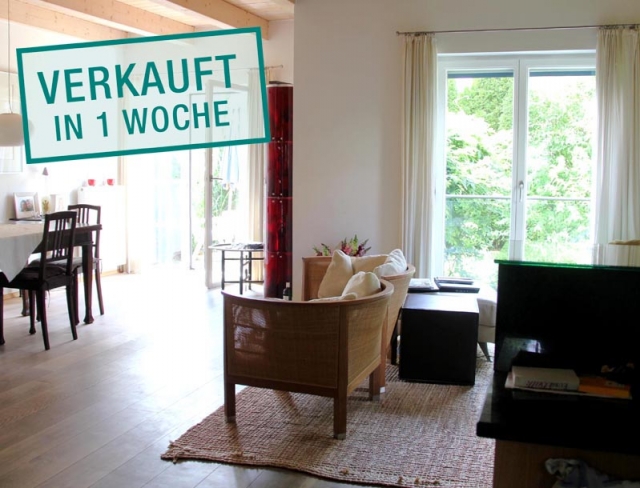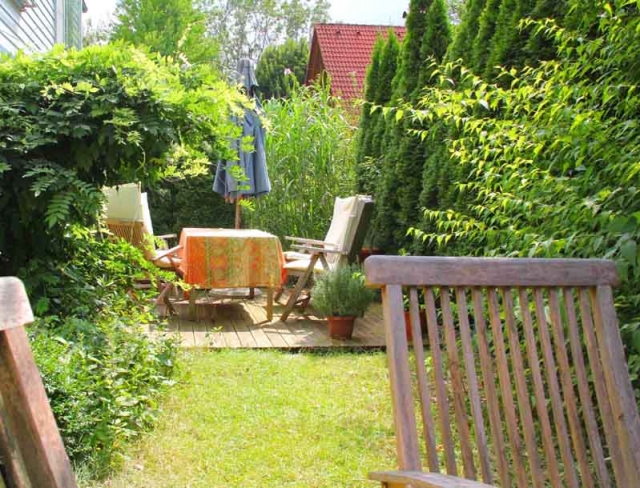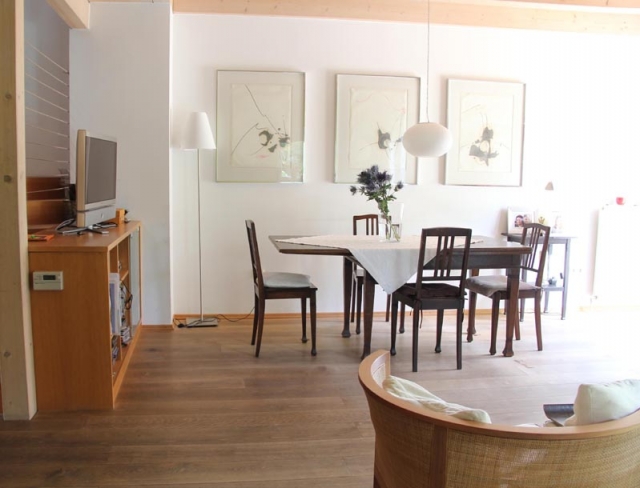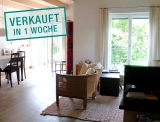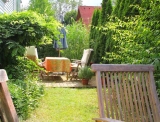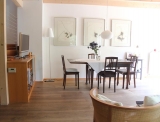Heart’s Delight
Salzburg-Leopoldskron - Catalog Number: 06690
Sold
Property details
- Enchanting semi-detached house on a 223 m² plot, approx. 87 m² of living space plus a 36 m² converted attic and a 25.8 m² basement hobby room, large cellar, 2 parking spaces
- Prime Leopoldskron location hugged by meadows with a broad selection of leisure activities to choose from right on your doorstep. Additionally, the location enjoys excellent infrastructure: bus connections, Billa supermarket, butchery and pharmacy with a few minutes’ walk. The city centre is also not far.
- Quality living guaranteed: the ground floor comprises an inviting reception and open-plan living/dining area with a charming timbered ceiling and kitchen boasting granite worktops and a breakfast bar. Large picture windows flood the innermost areas with light whilst revealing a beautiful verdant view of the terrace and garden. A light-flooded staircase leads up to the sleeping area comprising 2 well-proportioned bedrooms and a bathroom with a bathtub, shower, double basin unit and window. There is a separate WC. The top floor houses a bright studio whilst the basement hobby room with a shower room and WC can be transformed into a spa area if desired.
- Building constructed in 1998, in good condition, parquet flooring, sat TV, roller blinds, gas central heating
- Running costs approx. EUR 215 inc council tax, heating and water, HWB 57, fGEE 0.95
An overview of the most important details
- Type
- Semi-detached house
- Location
- Salzburg-Leopoldskron more info
- Area
-
approx. 87 m² living space
+ approx. 223 m² plot
+ approx. 15 m² terrace - Price
- € 549.000,--
- Commision
-
3% zzgl. 20% USt.
( Overview of incidental costs )
- Enchanting semi-detached house on a 223 m² plot, approx. 87 m² of living space plus a 36 m² converted attic and a 25.8 m² basement hobby room, large cellar, 2 parking spaces
- Prime Leopoldskron location hugged by meadows with a broad selection of leisure activities to choose from right on your doorstep. Additionally, the location enjoys excellent infrastructure: bus connections, Billa supermarket, butchery and pharmacy with a few minutes’ walk. The city centre is also not far.
- Quality living guaranteed: the ground floor comprises an inviting reception and open-plan living/dining area with a charming timbered ceiling and kitchen boasting granite worktops and a breakfast bar. Large picture windows flood the innermost areas with light whilst revealing a beautiful verdant view of the terrace and garden. A light-flooded staircase leads up to the sleeping area comprising 2 well-proportioned bedrooms and a bathroom with a bathtub, shower, double basin unit and window. There is a separate WC. The top floor houses a bright studio whilst the basement hobby room with a shower room and WC can be transformed into a spa area if desired.
- Building constructed in 1998, in good condition, parquet flooring, sat TV, roller blinds, gas central heating


