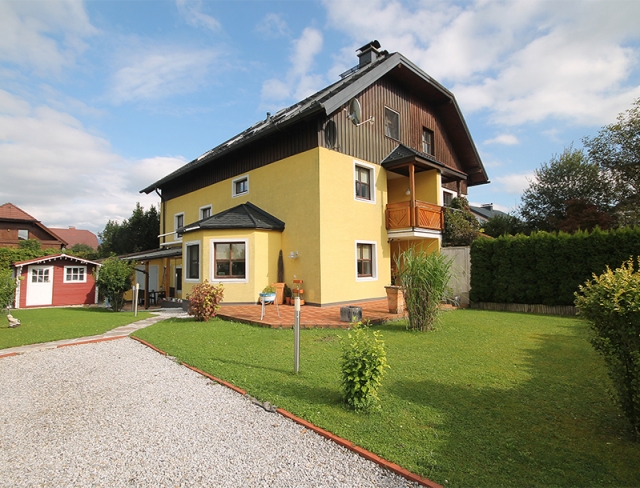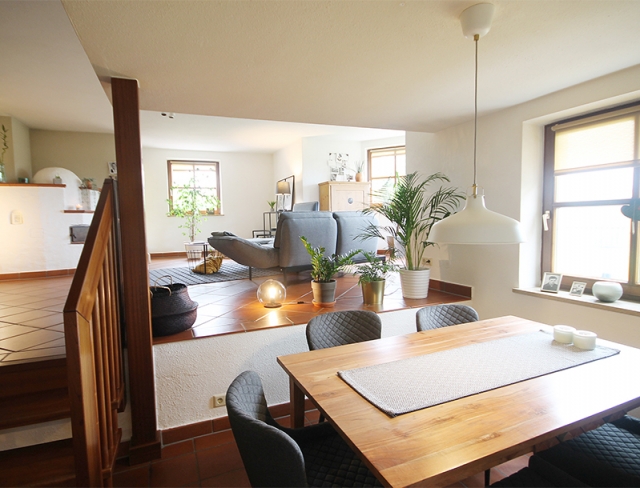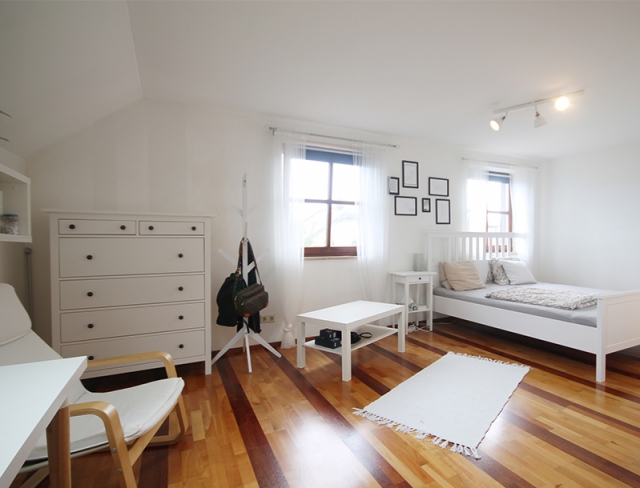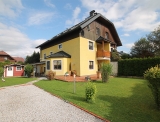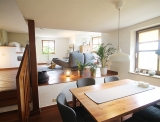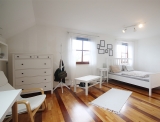Natural Spectacle
Salzburg-Leopoldskron - Catalog Number: 06713
Property details
- Beautiful, XXL semi-detached house with around 165 m² of useable living space plus a 240 m² garden with a shed, sunny south/west-facing terrace, garage and three parking spaces.
- The stylish, south/west-facing house nestles in an idyllic location on Salzburg’s outskirts bordering the municipality of Wals. The residence enjoys a natural setting near the Glan stream as well as a stunning view of the Gaisberg.
- The property boasts a charming layout: the dining room reveals a splendid view of the picturesque surroundings and is complemented by a kitchen that can be opened out if desired. The cosy living room is fitted with a bay and tiled stove. The first floor houses three versatile rooms of which one opens out onto a balcony. Additionally, there is a bathroom with a bathtub, window, double basin and WC. The top floor comprises two practical rooms (one with an en suite shower room) that would make for an ideal study and guest suite. The attic can be accessed via an internal staircase and external staircase from the ground floor.
- Building constructed in 1989, in excellent condition, roof continually maintained. Skylights and upgraded insulation replaced around six years ago, terra cotta flooring, underfloor heating throughout.
- Running costs Sehr niedrige laufende Kosten: ca. EUR 230, ökologische Erdwärme-Pumpe, EA i.A.
An overview of the most important details
- Type
- Semi-detached house
- Location
- Salzburg-Leopoldskron more info
- Area
-
approx. 165 m² floorplan
+ approx. 240 m² garden
+ southwest-facing terrace
+ garage
+ 3 parking spaces
- Price
- € 858.000,--
- Commision
-
3% zzgl. 20% USt.
( Overview of incidental costs )
- Beautiful, XXL semi-detached house with around 165 m² of useable living space plus a 240 m² garden with a shed, sunny south/west-facing terrace, garage and three parking spaces.
- The stylish, south/west-facing house nestles in an idyllic location on Salzburg’s outskirts bordering the municipality of Wals. The residence enjoys a natural setting near the Glan stream as well as a stunning view of the Gaisberg.
- The property boasts a charming layout: the dining room reveals a splendid view of the picturesque surroundings and is complemented by a kitchen that can be opened out if desired. The cosy living room is fitted with a bay and tiled stove. The first floor houses three versatile rooms of which one opens out onto a balcony. Additionally, there is a bathroom with a bathtub, window, double basin and WC. The top floor comprises two practical rooms (one with an en suite shower room) that would make for an ideal study and guest suite. The attic can be accessed via an internal staircase and external staircase from the ground floor.
- Building constructed in 1989, in excellent condition, roof continually maintained. Skylights and upgraded insulation replaced around six years ago, terra cotta flooring, underfloor heating throughout.


