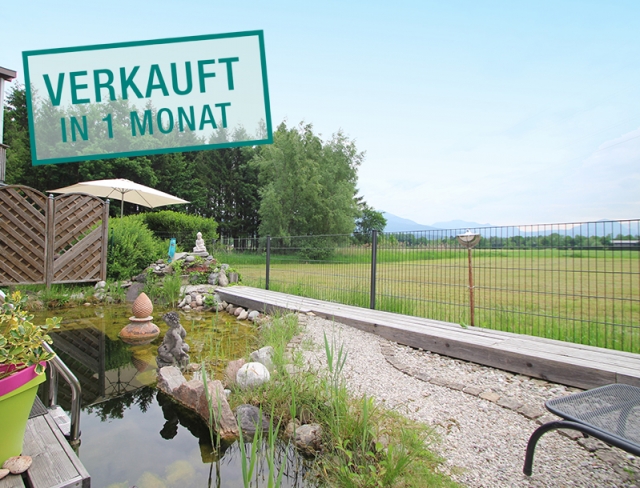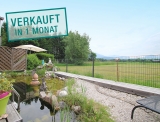Here You’re the Star!
Rehhof near Salzburg - Catalog Number: 07834
Sold
Property details
- Exclusive retreat! Enchanting corner terraced house hugged by open green space: approx. 111 m² floorplan, basement includes a wellness oasis, compact terrace garden with a small bathing pond, two outdoor parking spaces.
- Splendid, tranquil location in Rehhof Au amidst meadows and beautiful woods with a stunning mountain panorama. Rif, Hallein and the city of Salzburg are quickly accessible.
- 365 days of holiday bliss! A sweeping living area with a dining space, lounge and magnificent view of the bathing pond and beautiful countryside beyond takes centre stage. Part of the sunny terrace is roofed and shielded from public view. Conservatory-esque glazing sets the stage for relaxation al fresco even on rainy days. The high-end DAN kitchen includes a stylish dining area and is in mint condition. The entrance area houses a guest WC. The first floor comprises three large rooms of which two open out onto a balcony. The exquisite bathroom includes a window, bathtub, shower and WC. An additional highlight awaits in the basement: a 40 m² wellness area including a sauna, shower and relaxation area.
- Building constructed in 1996, high-end fixtures and fittings, marble, parquet, louvres, storage space, cycle storage area, designer features, etc.
- Running costs EUR 90 (Müll, Kanal, Wasser, Grundsteuer), Heizkosten (Gas) mtl. ca. EUR 100, HWB117
An overview of the most important details
- Type
- Terraced house
- Location
- Rehhof near Salzburg more info
- Area
-
approx. 111 m² floorplan
+ approx. 50 m² terrace garden
inc 2 parking spaces - Price
- ab € 598.000,--
- Commision
-
3% zzgl. 20% USt.
( Overview of incidental costs )
- Exclusive retreat! Enchanting corner terraced house hugged by open green space: approx. 111 m² floorplan, basement includes a wellness oasis, compact terrace garden with a small bathing pond, two outdoor parking spaces.
- Splendid, tranquil location in Rehhof Au amidst meadows and beautiful woods with a stunning mountain panorama. Rif, Hallein and the city of Salzburg are quickly accessible.
- 365 days of holiday bliss! A sweeping living area with a dining space, lounge and magnificent view of the bathing pond and beautiful countryside beyond takes centre stage. Part of the sunny terrace is roofed and shielded from public view. Conservatory-esque glazing sets the stage for relaxation al fresco even on rainy days. The high-end DAN kitchen includes a stylish dining area and is in mint condition. The entrance area houses a guest WC. The first floor comprises three large rooms of which two open out onto a balcony. The exquisite bathroom includes a window, bathtub, shower and WC. An additional highlight awaits in the basement: a 40 m² wellness area including a sauna, shower and relaxation area.
- Building constructed in 1996, high-end fixtures and fittings, marble, parquet, louvres, storage space, cycle storage area, designer features, etc.



