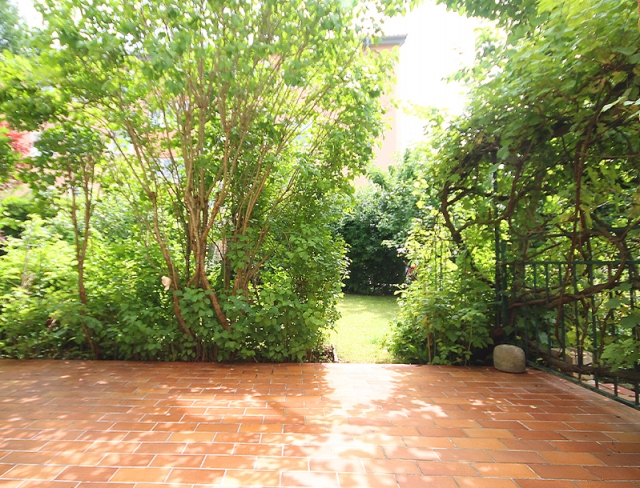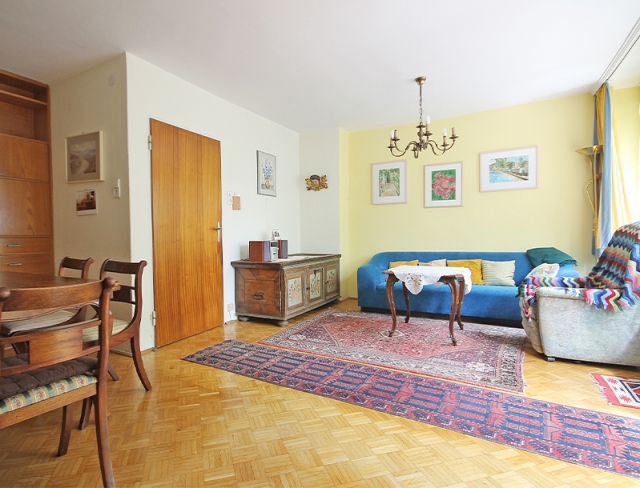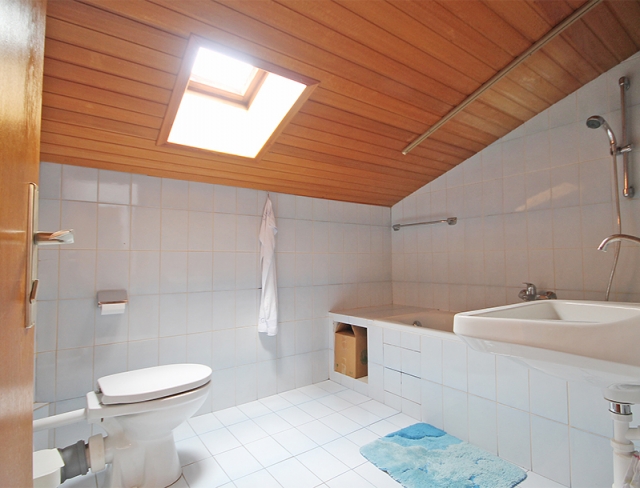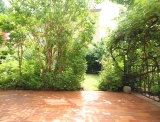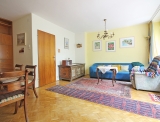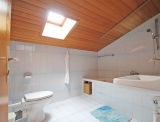Plainberg Garden Idyll
Bergheim bei Salzburg - Catalog Number: 07842
Property details
- Charming corner terraced house with around 122 m² of living space on a 248 m² plot, approx. 16 m² terrace, 37 m²basement with 15 m² storage room, 7.50 m² attic, outdoor parking space
- Sunny and tranquil Bergheim location nestled between the Plainberg, which is a recreation paradise, and the numerous cycle paths along the Salzach riverside. The local railway station, restaurants, cafés and school are within walking distance.
- Extremely versatile! The inviting entrance area with a coat rack leads into a large living/dining room and bright kitchen. This level also houses a storage room and guest WC. The first floor provides ample space for three bedrooms that are complemented by a bathroom with a bathtub, WC and washing machine connection. The top floor includes an additional bathroom with a bathtub, WC and window, a cool studio with skylights and a spacious attic. The basement houses a room with extra-high ceilings and a window front that opens onto the garden – an ideal space for creative activities. The former underground garage has been transformed into a practical storage room.
- Building constructed in 1961, solid build, gas heating with radiators, parquet and carpeted flooring
- Running costs Around EUR 258 inc heating and hot water (based on consumption), HWB 163
An overview of the most important details
- Type
- Terraced house
- Location
- Bergheim bei Salzburg more info
- Area
-
approx. 122 m² floorplan on an approx. 248 m² plot
+ approx. 16 m² terrace
+ parking space
+ basement
- Price
- € 495.000,--
- Commision
-
3% zzgl. 20% USt.
( Overview of incidental costs )
- Charming corner terraced house with around 122 m² of living space on a 248 m² plot, approx. 16 m² terrace, 37 m²basement with 15 m² storage room, 7.50 m² attic, outdoor parking space
- Sunny and tranquil Bergheim location nestled between the Plainberg, which is a recreation paradise, and the numerous cycle paths along the Salzach riverside. The local railway station, restaurants, cafés and school are within walking distance.
- Extremely versatile! The inviting entrance area with a coat rack leads into a large living/dining room and bright kitchen. This level also houses a storage room and guest WC. The first floor provides ample space for three bedrooms that are complemented by a bathroom with a bathtub, WC and washing machine connection. The top floor includes an additional bathroom with a bathtub, WC and window, a cool studio with skylights and a spacious attic. The basement houses a room with extra-high ceilings and a window front that opens onto the garden – an ideal space for creative activities. The former underground garage has been transformed into a practical storage room.
- Building constructed in 1961, solid build, gas heating with radiators, parquet and carpeted flooring


