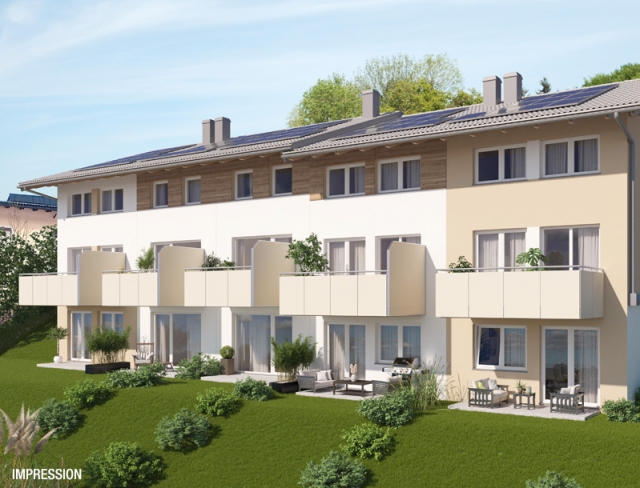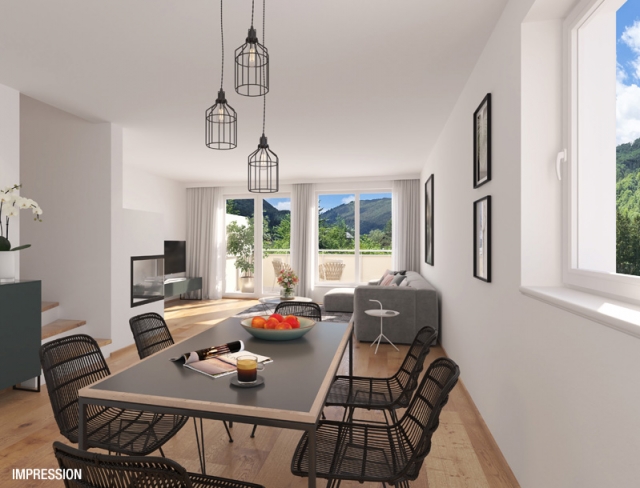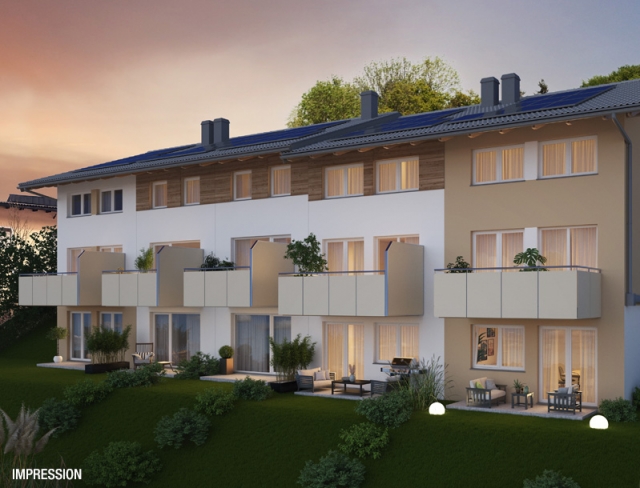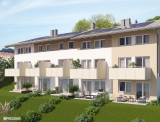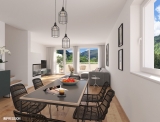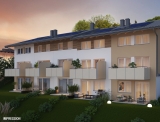Messingstraße
Ebenau bei Salzburg - Catalog Number: 07854
Property details
- Five beautiful, terraced houses are being created in a tranquil Ebenau location amidst an idyllic picture-postcard landscape. The solid-build, 4-5-room houses with 93 to 111 m² floorplans and high-end fixtures and fittings have been cleverly tucked into the sunny hillside. The properties boast well-proportioned balconies on the ground floor and sweeping terraces on the garden level.
- Salzburg is just 15 km away whilst the village of Hof is just 5 minutes from here for grocery shopping. Other infrastructure including a school, kindergarten, the village hall and next-door doctor’s practise is accessible on foot. The nearby lakes, such as the Hintersee and Lake Fuschl, contribute to an unbeatable quality of life.
- The kitchen and dining space is integrated in the living area which is fitted with a flue. The garden level houses a versatile, 20 m² studio. The upper level comprises two harmonious bedrooms and a master bedroom with a modern family bathroom between the two areas. A high housing subsidy is available for this property development.
- Running costs HWB 31-40 fGEE 0.79-0.81
An overview of the most important details
- Type
- Terraced house
- Location
- Ebenau bei Salzburg more info
- Area
-
approx. 111 m ² floorplan
+ terrace/balcony
+ garden - Price
- from € 599,500
- Commision
-
3% zzgl. 20% USt.
( Overview of incidental costs )
- Five beautiful, terraced houses are being created in a tranquil Ebenau location amidst an idyllic picture-postcard landscape. The solid-build, 4-5-room houses with 93 to 111 m² floorplans and high-end fixtures and fittings have been cleverly tucked into the sunny hillside. The properties boast well-proportioned balconies on the ground floor and sweeping terraces on the garden level.
- Salzburg is just 15 km away whilst the village of Hof is just 5 minutes from here for grocery shopping. Other infrastructure including a school, kindergarten, the village hall and next-door doctor’s practise is accessible on foot. The nearby lakes, such as the Hintersee and Lake Fuschl, contribute to an unbeatable quality of life.
- The kitchen and dining space is integrated in the living area which is fitted with a flue. The garden level houses a versatile, 20 m² studio. The upper level comprises two harmonious bedrooms and a master bedroom with a modern family bathroom between the two areas. A high housing subsidy is available for this property development.
| Top | Type | Area | Energy | Price | Plan |
|---|---|---|---|---|---|
| Haus 1 | Reihenhaus | ca. 111,17 m² Wfl. + ca. 215,00 m² Garten + ca. 4,68 m² Terrasse + ca. 8,59 m² Balkon |
HWB 40 fGEE 0,80 |
€ 683.000,- | |
| Haus 4 | Reihenhaus | ca. 111,17 m² Wfl. + ca. 33,00 m² Garten + ca. 4,68 m² Terrasse + ca. 8,59 m² Balkon |
HWB 31 fGEE 0,81 | € 599.500,- | |
| Haus 5 | Reihenhaus | ca. 111,17 m² Wfl. + ca. 172,00 m² Garten + ca. 4,68 m² Terrasse + ca. 8,59 m² Balkon |
HWB 39 fGEE 0,79 | € 683.000,- |


